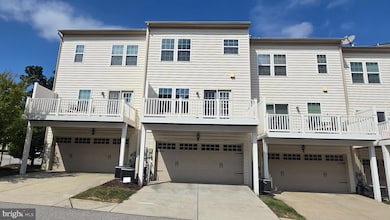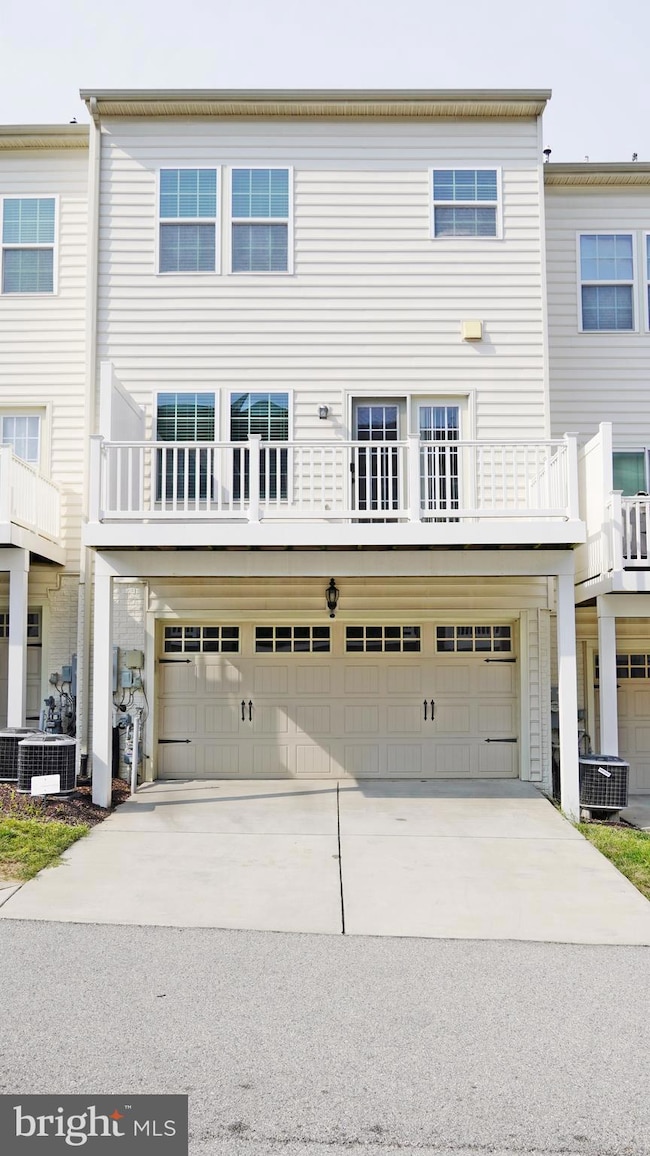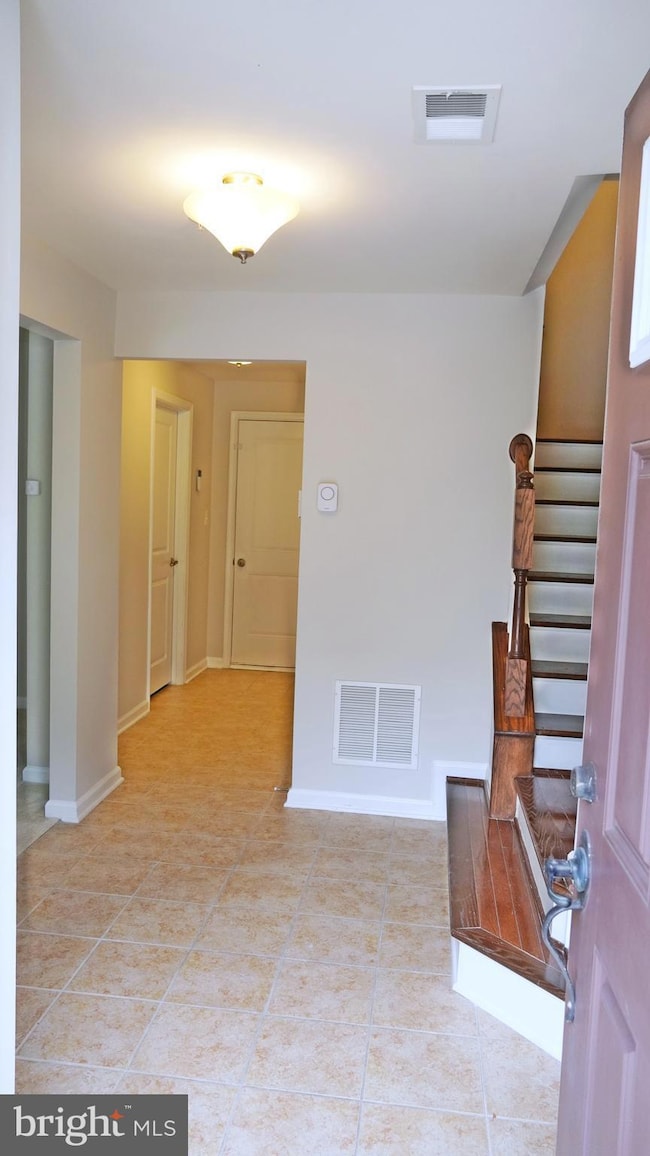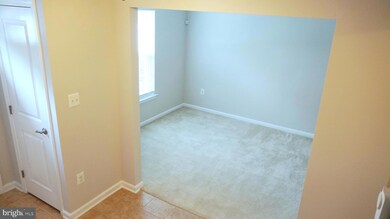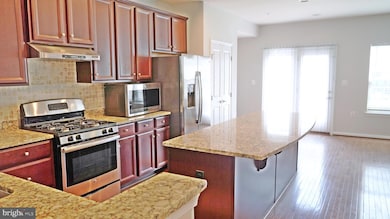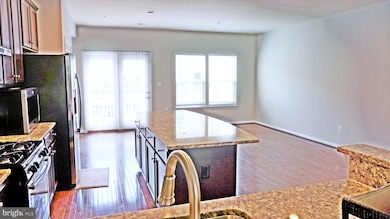7316 Summit Rock Rd Elkridge, MD 21075
Highlights
- Open Floorplan
- Colonial Architecture
- Wood Flooring
- Oakland Mills High School Rated A-
- Deck
- Upgraded Countertops
About This Home
Huge Price Improvement! Don’t miss this incredible opportunity in Elkridge, located in highly sought-after Howard County! Welcome to one of The Largest Models in the community—featuring 2,140 sq ft of living space! This spacious home includes a two-car garage with Tesla Wall Charger plus room for two more cars on the driveway. Inside, you’ll appreciate the high ceilings, open layout, and thoughtful design. The large kitchen is a true centerpiece with abundant cabinet storage, a pantry, and a generous island—perfect for cooking, entertaining, or gathering with family and friends. Upstairs, you’ll find three generous bedrooms and two full baths, including a primary suite with a soaking tub and separate shower. For added convenience, the laundry room is located on the bedroom level, and there’s also a half bath on both the main level and the entry level. All this in a prime location—just minutes to BWI, multiple train stations, I-95, 295, Route 100, plus shopping and dining at your fingertips. Space, comfort, and unbeatable access—this home truly has it all!
Listing Agent
(410) 831-9319 keithjang@gmail.com Northrop Realty License #679469 Listed on: 09/25/2025

Townhouse Details
Home Type
- Townhome
Est. Annual Taxes
- $6,127
Year Built
- Built in 2014
Lot Details
- 1,379 Sq Ft Lot
- Sprinkler System
HOA Fees
- $92 Monthly HOA Fees
Parking
- 2 Car Direct Access Garage
- 2 Driveway Spaces
- Rear-Facing Garage
- Garage Door Opener
Home Design
- Colonial Architecture
- Brick Exterior Construction
- Permanent Foundation
- Shingle Roof
- Vinyl Siding
Interior Spaces
- 2,140 Sq Ft Home
- Property has 3 Levels
- Open Floorplan
- Ceiling Fan
- Recessed Lighting
- Double Pane Windows
- Window Screens
- Family Room Off Kitchen
- Living Room
- Dining Area
- Den
- Storage Room
Kitchen
- Breakfast Area or Nook
- Eat-In Kitchen
- Gas Oven or Range
- Stove
- Microwave
- Dishwasher
- Stainless Steel Appliances
- Kitchen Island
- Upgraded Countertops
- Disposal
Flooring
- Wood
- Carpet
- Concrete
- Ceramic Tile
Bedrooms and Bathrooms
- 3 Bedrooms
- En-Suite Bathroom
- Walk-In Closet
- Soaking Tub
Laundry
- Laundry on upper level
- Dryer
- Washer
Improved Basement
- Walk-Out Basement
- Basement Fills Entire Space Under The House
- Interior, Front, and Rear Basement Entry
- Garage Access
- Basement Windows
Home Security
Outdoor Features
- Deck
- Exterior Lighting
Schools
- Hanover Hills Elementary School
- Thomas Viaduct Middle School
- Oakland Mills High School
Utilities
- Forced Air Heating and Cooling System
- Vented Exhaust Fan
- Natural Gas Water Heater
Listing and Financial Details
- Residential Lease
- Security Deposit $2,800
- Tenant pays for cable TV, electricity, gas, frozen waterpipe damage, heat, hot water, insurance, water, sewer
- The owner pays for real estate taxes, trash collection, common area maintenance
- Rent includes trash removal
- No Smoking Allowed
- 16-Month Min and 36-Month Max Lease Term
- Available 9/26/25
- $55 Application Fee
- $100 Repair Deductible
- Assessor Parcel Number 1401595395
Community Details
Overview
- Association fees include common area maintenance, lawn maintenance, management, snow removal
- Howard Square Subdivision
- Property Manager
Amenities
- Common Area
Pet Policy
- No Pets Allowed
Security
- Carbon Monoxide Detectors
- Fire and Smoke Detector
- Fire Sprinkler System
Map
Source: Bright MLS
MLS Number: MDHW2059930
APN: 01-595395
- 7326 Summit Rock Rd
- 7209 Abbey Rd
- 7345 Matchbox Alley
- 7220 Abbey Rd
- 7233 Abbey Rd
- 7318 Freebird Ln
- 7088 Maiden Point Place
- 7316 Willow Glen Way
- 7129 Stone Throw Way
- 7317 Jubilee Cir
- 7359 Point Patience Way
- 7717 English Oak Cir
- 7582 Cherrybark Oak Ln
- 7122 Silverleaf Oak Rd
- 7120 Silverleaf Oak Rd
- 7096 Water Oak Rd
- 7368 Cedar Ave
- 7370 Cedar Ave
- Lot 6 Cedar Ave
- Lot 7 Cedar Ave
- 7137 Susans Pass
- 7140 Susans Pass
- 7403 Wild Honey Way
- 7500 Hearthside Way
- 7237 Yesterday Ln
- 7241 Yesterday Ln
- 7226 Abbey Rd
- 7600 Hearthside Way
- 7330 Matchbox Alley
- 7128 Fox Harbor Way
- 7063 Oak Grove Way Unit 257
- 7614 Bluff Point Ln
- 7264 Maidstone Place Unit 251
- 7256 Maidstone Place Unit 248
- 7025 Water Oak Rd
- 7047 Water Oak Rd
- 8871 Purple Iris Ln
- 7960 Blue Stream Dr
- 7765 Dagny Way
- 7761 Dagny Way

