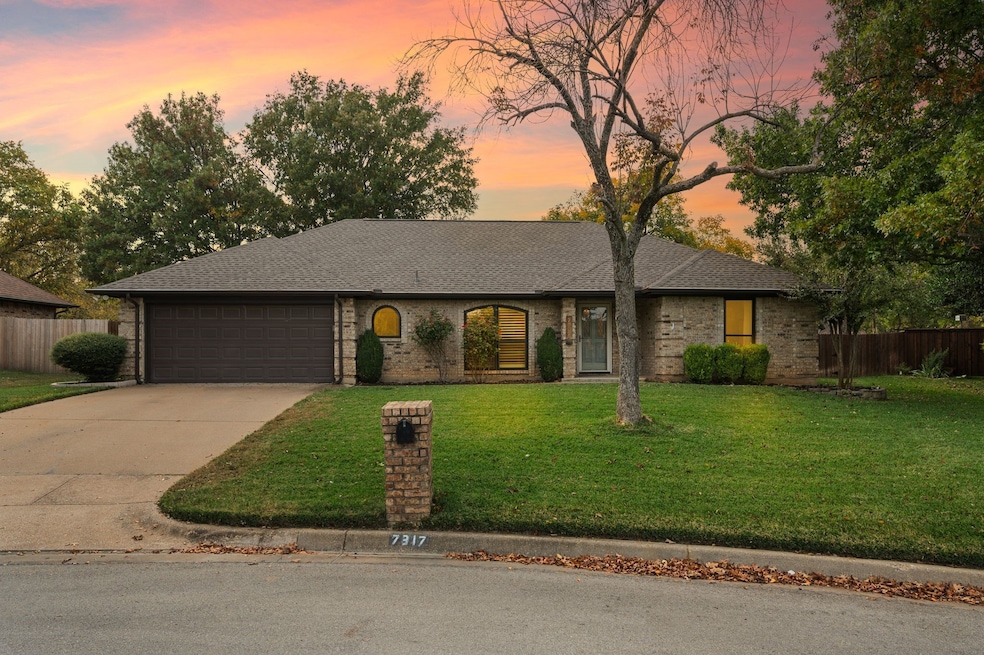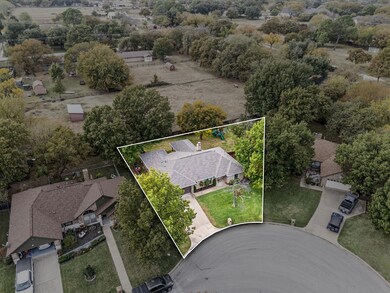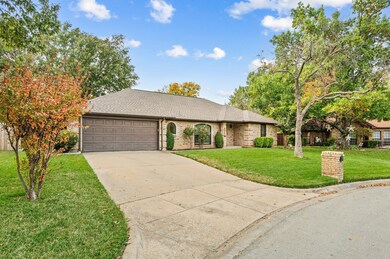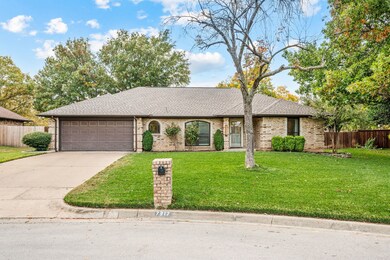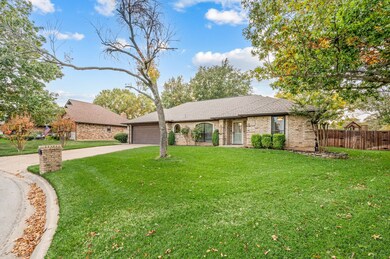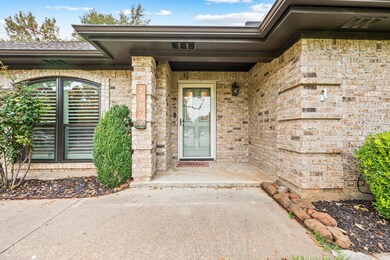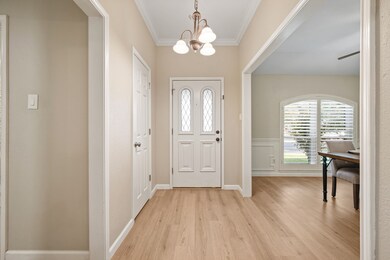7317 Hialeah Cir N North Richland Hills, TX 76182
Estimated payment $2,696/month
Highlights
- Traditional Architecture
- Granite Countertops
- Covered Patio or Porch
- W.A. Porter Elementary School Rated A-
- Lawn
- Cul-De-Sac
About This Home
Designed with comfort in mind and maintained with care, this home offers a lifestyle that feels both grounded and refreshing. The spacious living area creates a welcoming central space for relaxing, hosting, or unwinding after a busy day, and the pass through connection to the kitchen keeps the home feeling open and conversational. Granite countertops and painted cabinetry add a clean, modern feel while maintaining an easy, functional layout. The split floor plan enhances the sense of balance throughout the home. The primary suite is set apart in its own private corner, while the secondary bedrooms are located on the opposite side, creating a comfortable separation that supports everyday routines. Both bathrooms have been thoughtfully updated, including a complete renovation of the secondary bath in 2025 and a stylish primary bathroom remodel completed in 2023. New LVP flooring was installed in 2024, as well as a new roof along with matching gutters featuring leaf guards in 2024. Thirteen energy efficient windows were replaced between 2024 and 2025, and recessed lighting was added in the living room to enhance the space. The sunroom is equipped with a dual mini split system, allowing it to function comfortably throughout the year as a play area, office, workout room, or additional living space. The kitchen and laundry room cabinetry were refreshed as well. The backyard is one of the home’s most appealing features. The large lot provides room to spread out and enjoy the outdoors, complete with a covered porch for relaxing, and storage shed with a newer roof. With minimal development behind the property, the yard feels open, quiet, and exceptionally usable. Convenient access to local parks, dining, shopping, and well regarded schools adds to the overall appeal. This is a home where thoughtful updates, a practical layout, and a comfortable setting come together to create a place that simply feels good to live in.
Listing Agent
Real Broker, LLC Brokerage Phone: 817-368-3925 License #0727222 Listed on: 11/19/2025

Open House Schedule
-
Saturday, November 22, 202512:00 to 3:00 pm11/22/2025 12:00:00 PM +00:0011/22/2025 3:00:00 PM +00:00Add to Calendar
Home Details
Home Type
- Single Family
Est. Annual Taxes
- $7,058
Year Built
- Built in 1986
Lot Details
- 0.26 Acre Lot
- Cul-De-Sac
- Wood Fence
- Landscaped
- Interior Lot
- Irregular Lot
- Sprinkler System
- Lawn
- Back Yard
Parking
- 2 Car Attached Garage
- Front Facing Garage
- Single Garage Door
- Garage Door Opener
Home Design
- Traditional Architecture
- Brick Exterior Construction
- Slab Foundation
- Shingle Roof
- Composition Roof
Interior Spaces
- 1,843 Sq Ft Home
- 1-Story Property
- Paneling
- Ceiling Fan
- Recessed Lighting
- Fireplace With Glass Doors
- Gas Log Fireplace
- Fireplace Features Masonry
- Shutters
- Living Room with Fireplace
- Home Security System
Kitchen
- Electric Oven
- Electric Cooktop
- Dishwasher
- Granite Countertops
- Disposal
Flooring
- Tile
- Luxury Vinyl Plank Tile
Bedrooms and Bathrooms
- 3 Bedrooms
- 2 Full Bathrooms
Laundry
- Laundry Room
- Washer and Electric Dryer Hookup
Outdoor Features
- Covered Patio or Porch
Schools
- Porter Elementary School
- Birdville High School
Utilities
- Central Heating and Cooling System
- Heating System Uses Natural Gas
- Cable TV Available
Community Details
- Flamingo Estates Add Subdivision
Listing and Financial Details
- Legal Lot and Block 5 / 2
- Assessor Parcel Number 05183847
Map
Home Values in the Area
Average Home Value in this Area
Tax History
| Year | Tax Paid | Tax Assessment Tax Assessment Total Assessment is a certain percentage of the fair market value that is determined by local assessors to be the total taxable value of land and additions on the property. | Land | Improvement |
|---|---|---|---|---|
| 2025 | $5,295 | $335,000 | $85,000 | $250,000 |
| 2024 | $5,295 | $356,676 | $85,000 | $271,676 |
| 2023 | $6,487 | $370,000 | $85,000 | $285,000 |
| 2022 | $6,469 | $320,000 | $55,000 | $265,000 |
| 2021 | $6,219 | $244,386 | $55,000 | $189,386 |
| 2020 | $6,425 | $252,500 | $55,000 | $197,500 |
| 2019 | $6,649 | $252,500 | $55,000 | $197,500 |
| 2018 | $5,992 | $249,675 | $55,000 | $194,675 |
| 2017 | $4,991 | $234,245 | $55,000 | $179,245 |
| 2016 | $4,537 | $193,250 | $40,000 | $153,250 |
| 2015 | $3,763 | $153,300 | $18,000 | $135,300 |
| 2014 | $3,763 | $153,300 | $18,000 | $135,300 |
Property History
| Date | Event | Price | List to Sale | Price per Sq Ft |
|---|---|---|---|---|
| 11/19/2025 11/19/25 | For Sale | $400,000 | -- | $217 / Sq Ft |
Purchase History
| Date | Type | Sale Price | Title Company |
|---|---|---|---|
| Vendors Lien | -- | North American Title Co | |
| Vendors Lien | -- | -- | |
| Trustee Deed | $83,000 | -- | |
| Trustee Deed | $83,000 | -- | |
| Warranty Deed | -- | Commonwealth Land Title |
Mortgage History
| Date | Status | Loan Amount | Loan Type |
|---|---|---|---|
| Open | $234,900 | New Conventional | |
| Previous Owner | $120,650 | No Value Available | |
| Previous Owner | $100,000 | Seller Take Back |
Source: North Texas Real Estate Information Systems (NTREIS)
MLS Number: 21116502
APN: 05183847
- 7321 Fallen Oak Dr
- 8966 Hialeah Cir S
- 9017 Rumfield Rd
- 7104 Melissa Ct
- 7216 Everglade Dr
- TBD Kirk Ln
- 9205 Cooper Ct
- 3317 S Riley Ct
- 7020 Live Oak Dr
- 3512 Osprey Dr
- 9216 Hailey Ct
- 616A Plan at Adkins Park - 70'
- 655A Plan at Adkins Park - 70'
- 634A Plan at Adkins Park - 70'
- 585A Plan at Adkins Park - 70'
- 620A Plan at Adkins Park - 70'
- 625A Plan at Adkins Park - 70'
- 650A Plan at Adkins Park - 70'
- 586A Plan at Adkins Park - 70'
- 617A Plan at Adkins Park - 70'
- 8966 Hialeah Cir S
- 9113 Trail Wood Dr
- 9205 Cooper Ct
- 8629 Crestview Dr
- 3317 S Riley Ct
- 7213 W Nirvana Cir
- 7020 Stonybrooke Dr
- 7129 Stone Villa Cir
- 4307 Stonybrooke Dr
- 4311 Stonybrooke Dr
- 4309 Stonybrooke Dr
- 4305 Stonybrooke Dr
- 713 Paul Dr
- 716 Bridget Way
- 6903 Kara Place
- 8408 Crystal Ln
- 752 Aspen Ct
- 3424 Dillon Ct
- 9316 Kendall Ln
- 7036 Crabtree Ln
