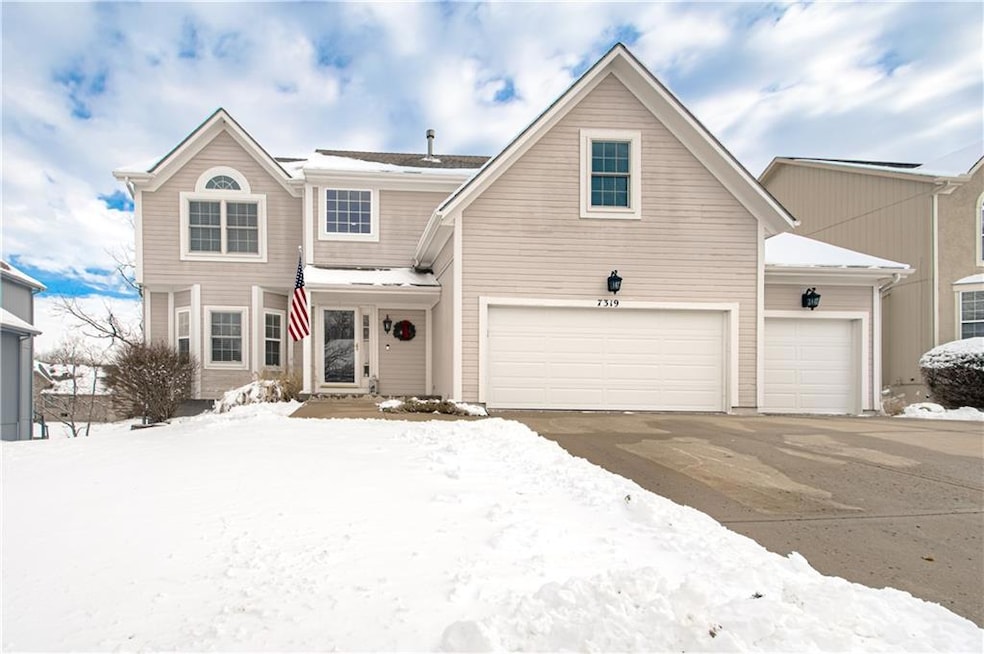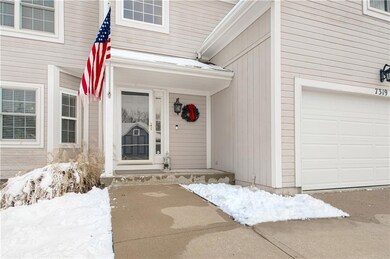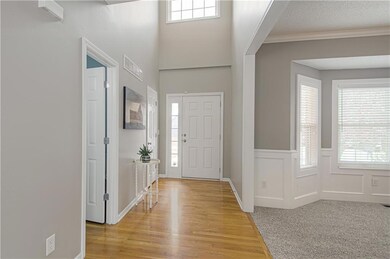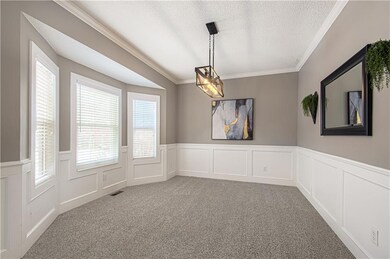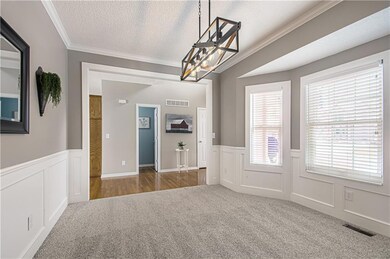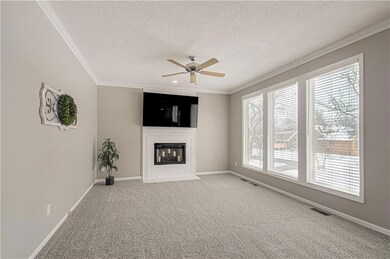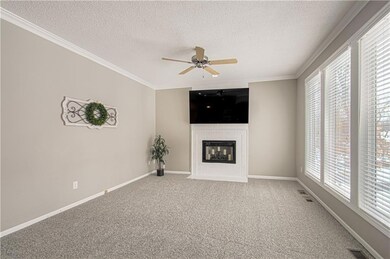
7319 Charles St Shawnee, KS 66216
Highlights
- Deck
- Living Room with Fireplace
- Recreation Room
- Mill Creek Elementary School Rated A
- Hearth Room
- Vaulted Ceiling
About This Home
As of February 2024Wow! A “PERFECT 10”! Incredibly spacious and meticulously maintained Madison Ranch 2-Story with a timeless Open-Concept first floor plan...Perfect for entertaining! From the welcoming 2-story front entry, formal dining, living room with fireplace to the open design Hearth/Breakfast/Kitchen with cozy gas fireplace, Panoramic windows, MEGA-Sized Kitchen Island, granite counters, tons of cabinets, stainless steel appliances, including a French drawer refrigerator with 2 ice makers that you’ll love! TWO Primary Bedrooms! Extremely Spacious Main Primary suite has vaulted ceilings, sitting area with gas fireplace, recently remodeled bath with custom tile shower, new double vanities, whirlpool tub, separate toilet room and walk-in closet with built-in dresser. 2nd Primary Bedroom has vaulted ceiling, sitting area, built-in desk, multiple closets, and private bath. BRAND NEW Finished WALK-OUT basement with tall ceilings has a Large Family/Rec room, NON-Conforming 5th Bedroom, Beautiful FULL Bath, and a BONUS Room for… home gym, office, or an additional rec/playroom! The yard is also a Perfect “10”! Ideal for hosting barbeques on the Custom Composite deck and LL patio in the evening shade. So many things to LOVE…. NEW CARPET and TALL ceilings throughout, NEWER HVAC, large secondary bedrooms, some Newer Renewal by Andersen Windows, and many ‘SMART’ features such as the “Nest” thermostat, “Ring” doorbell, Wi-Fi Sprinkler Control and Garage Openers and there is even a self-cleaning toilet in the main level bath! Oversized 3-Car garage with new keyless entry pad and tall garage doors! Madison Ranch is a small community located near 75th and Quivira so a great convenient location for easy highway access to all points N, E, W, S, and local restaurants, shops, parks, bike and walking trails.
Last Agent to Sell the Property
BHG Kansas City Homes Brokerage Phone: 913-269-4722 License #SP00223289 Listed on: 01/12/2024

Home Details
Home Type
- Single Family
Est. Annual Taxes
- $5,144
Year Built
- Built in 2002
Lot Details
- 0.29 Acre Lot
- Paved or Partially Paved Lot
- Sprinkler System
HOA Fees
- $25 Monthly HOA Fees
Parking
- 3 Car Attached Garage
- Front Facing Garage
- Garage Door Opener
Home Design
- Traditional Architecture
- Composition Roof
- Wood Siding
- Lap Siding
Interior Spaces
- 2-Story Property
- Vaulted Ceiling
- Ceiling Fan
- Thermal Windows
- Family Room
- Living Room with Fireplace
- 3 Fireplaces
- Sitting Room
- Breakfast Room
- Formal Dining Room
- Home Office
- Recreation Room
- Home Gym
Kitchen
- Hearth Room
- Open to Family Room
- <<builtInOvenToken>>
- Cooktop<<rangeHoodToken>>
- Dishwasher
- Stainless Steel Appliances
- Kitchen Island
- Disposal
Flooring
- Wood
- Carpet
- Tile
Bedrooms and Bathrooms
- 4 Bedrooms
- Walk-In Closet
- <<bathWithWhirlpoolToken>>
Laundry
- Laundry Room
- Laundry on upper level
- Washer
Finished Basement
- Walk-Out Basement
- Basement Fills Entire Space Under The House
Home Security
- Smart Thermostat
- Storm Doors
- Fire and Smoke Detector
Schools
- Mill Creek Elementary School
- Sm Northwest High School
Additional Features
- Deck
- Forced Air Heating and Cooling System
Community Details
- Association fees include curbside recycling, trash
- Madison Ranch Subdivision
Listing and Financial Details
- Assessor Parcel Number QP38700000-0009
- $72 special tax assessment
Ownership History
Purchase Details
Home Financials for this Owner
Home Financials are based on the most recent Mortgage that was taken out on this home.Purchase Details
Purchase Details
Home Financials for this Owner
Home Financials are based on the most recent Mortgage that was taken out on this home.Purchase Details
Home Financials for this Owner
Home Financials are based on the most recent Mortgage that was taken out on this home.Purchase Details
Home Financials for this Owner
Home Financials are based on the most recent Mortgage that was taken out on this home.Purchase Details
Home Financials for this Owner
Home Financials are based on the most recent Mortgage that was taken out on this home.Similar Homes in Shawnee, KS
Home Values in the Area
Average Home Value in this Area
Purchase History
| Date | Type | Sale Price | Title Company |
|---|---|---|---|
| Warranty Deed | -- | Alliance Title | |
| Warranty Deed | -- | Alliance Title | |
| Warranty Deed | -- | None Available | |
| Warranty Deed | -- | Continental Title | |
| Warranty Deed | -- | Stewart Title Co | |
| Warranty Deed | -- | Security Land Title Company | |
| Warranty Deed | -- | Security Land Title Company |
Mortgage History
| Date | Status | Loan Amount | Loan Type |
|---|---|---|---|
| Previous Owner | $65,600 | Credit Line Revolving | |
| Previous Owner | $263,455 | New Conventional | |
| Previous Owner | $278,856 | FHA | |
| Previous Owner | $270,000 | No Value Available | |
| Previous Owner | $224,350 | No Value Available |
Property History
| Date | Event | Price | Change | Sq Ft Price |
|---|---|---|---|---|
| 02/05/2024 02/05/24 | Sold | -- | -- | -- |
| 01/15/2024 01/15/24 | Pending | -- | -- | -- |
| 01/12/2024 01/12/24 | For Sale | $525,000 | +84.2% | $141 / Sq Ft |
| 07/15/2014 07/15/14 | Sold | -- | -- | -- |
| 05/21/2014 05/21/14 | Pending | -- | -- | -- |
| 04/28/2014 04/28/14 | For Sale | $285,000 | -- | $108 / Sq Ft |
Tax History Compared to Growth
Tax History
| Year | Tax Paid | Tax Assessment Tax Assessment Total Assessment is a certain percentage of the fair market value that is determined by local assessors to be the total taxable value of land and additions on the property. | Land | Improvement |
|---|---|---|---|---|
| 2024 | $5,645 | $53,038 | $10,069 | $42,969 |
| 2023 | $5,216 | $48,588 | $7,742 | $40,846 |
| 2022 | $4,596 | $42,677 | $7,742 | $34,935 |
| 2021 | $4,535 | $39,606 | $7,374 | $32,232 |
| 2020 | $4,556 | $39,273 | $7,374 | $31,899 |
| 2019 | $4,543 | $39,147 | $6,705 | $32,442 |
| 2018 | $4,492 | $38,560 | $6,705 | $31,855 |
| 2017 | $4,168 | $35,214 | $6,705 | $28,509 |
| 2016 | $3,985 | $33,236 | $6,705 | $26,531 |
| 2015 | $3,784 | $32,661 | $6,705 | $25,956 |
| 2013 | -- | $31,131 | $6,705 | $24,426 |
Agents Affiliated with this Home
-
Carol Chartrand

Seller's Agent in 2024
Carol Chartrand
BHG Kansas City Homes
(913) 491-1550
4 in this area
88 Total Sales
-
Kyle Hill

Buyer's Agent in 2024
Kyle Hill
Coldwell Banker Regan Realtors
(913) 710-9100
6 in this area
16 Total Sales
-
Dirk Watkins

Seller's Agent in 2014
Dirk Watkins
ReeceNichols -The Village
(913) 219-2965
7 in this area
59 Total Sales
-
Doug Watkins
D
Seller Co-Listing Agent in 2014
Doug Watkins
ReeceNichols -The Village
(913) 593-6362
5 in this area
39 Total Sales
-
Nancy Kovarik

Buyer's Agent in 2014
Nancy Kovarik
BHG Kansas City Homes
(913) 491-1550
1 in this area
92 Total Sales
Map
Source: Heartland MLS
MLS Number: 2468662
APN: QP38700000-0009
- 7414 Halsey St
- 11922 W 72nd St
- 7134 Caenen Ave
- 7518 Long St
- 7541 Westgate St
- 7143 Westgate St
- 7107 Garnett St
- 7118 Westgate St
- 7030 Caenen Ave
- 12811 W 71st St
- 11406 W 71st St
- 11613 W 69th Terrace
- 7816 Garnett St
- 6904 Long Ave
- 7115 Richards Dr
- 7833 Garnett St
- 11321 W 77th Terrace
- 7914 Colony Ln
- 13100 W 72nd St
- 11706 W 69th St
