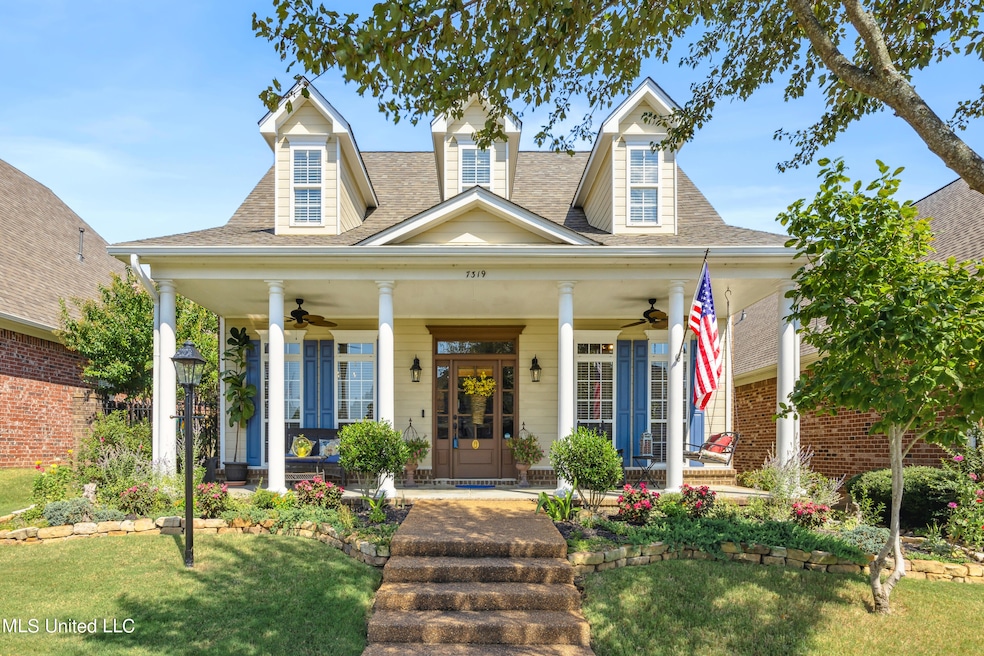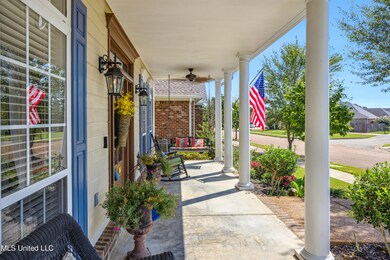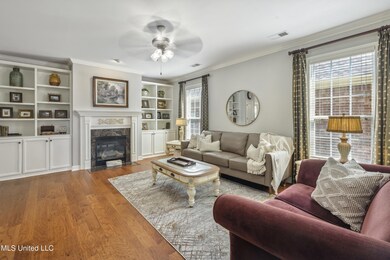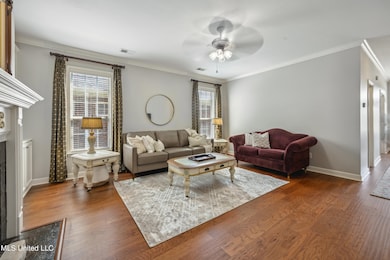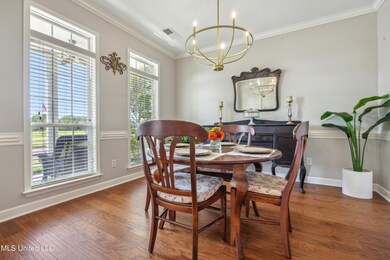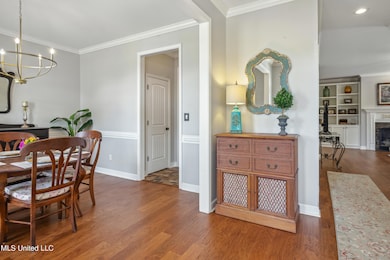
7319 Corner Stone Dr Olive Branch, MS 38654
Pleasant Hill NeighborhoodHighlights
- Community Lake
- Multiple Fireplaces
- Hydromassage or Jetted Bathtub
- Pleasant Hill Elementary School Rated A-
- Wood Flooring
- Combination Kitchen and Living
About This Home
As of November 2024~~Welcome Home~~Upgrades Galore~ There is so much to Love about this Beautiful Home~ Featuring 4 bedrooms and 3 baths~ 2 bedrooms downstairs~ Offering entry with New beautiful wood floors that leads you to spacious Great Room with Fireplace and Bookcases~ Dining Room with new wood floors~ Kitchen offers unique artisanal brick-look modern tile floors, plenty of cabinets, granite counter tops, walk-in pantry, gas cook-top, oven, dishwasher and all are stainless-steel appliances~ The Primary Suite offers a salon bath with walk-in shower, corner jetted tub, double sinks and 2 walk-in closets.~ Huge Media Room/Theatre Room with Rustic Charm anchored by the rich character of reclaimed wood beams, Fireplace with Mantle and the Bar area are made from reclaimed wood and a Projector with Surround Sound ~Laundry Room with Cabinets~ Smooth Ceilings~ Beautiful stone path in courtyard with variety of vibrant flowers in bloom, underground lighting and covered patio~ Walk-In Attic~ Fresh New paint on Interior and Exterior~ NEW ROOF~ New Tankless Water Heater~ Extra Parking Pad~ Rear alley load 2 Car Garage~ Irrigation System~ Great outdoor enjoyment which is perfect for entertaining and family gatherings. ~Windstone Community is truly a One-Of-A-Kind that has 2 pools and 2 Lakes with walking trails~
Last Agent to Sell the Property
Crye-Leike Of MS-OB License #S-43102 Listed on: 08/29/2024

Home Details
Home Type
- Single Family
Est. Annual Taxes
- $2,177
Year Built
- Built in 2008
Lot Details
- 6,098 Sq Ft Lot
- Lot Dimensions are 120x51
- Landscaped
- Front Yard Sprinklers
- Private Yard
Parking
- 2 Car Attached Garage
- Parking Pad
Home Design
- Brick Exterior Construction
- Slab Foundation
- Architectural Shingle Roof
Interior Spaces
- 3,067 Sq Ft Home
- 2-Story Property
- Built-In Features
- Bar
- Woodwork
- Beamed Ceilings
- Ceiling Fan
- Multiple Fireplaces
- Gas Log Fireplace
- Electric Fireplace
- Vinyl Clad Windows
- Blinds
- Entrance Foyer
- Great Room with Fireplace
- Combination Kitchen and Living
- Recreation Room with Fireplace
- Laundry Room
Kitchen
- Eat-In Kitchen
- Walk-In Pantry
- Built-In Electric Oven
- Gas Cooktop
- Microwave
- Dishwasher
- Stainless Steel Appliances
- Granite Countertops
- Built-In or Custom Kitchen Cabinets
Flooring
- Wood
- Tile
Bedrooms and Bathrooms
- 4 Bedrooms
- Dual Closets
- Walk-In Closet
- 3 Full Bathrooms
- Double Vanity
- Hydromassage or Jetted Bathtub
- Separate Shower
Outdoor Features
- Courtyard
- Exterior Lighting
- Front Porch
Schools
- Pleasant Hill Elementary School
- Desoto Central Middle School
- Desoto Central High School
Utilities
- Cooling System Powered By Gas
- Central Heating and Cooling System
- Heating System Uses Natural Gas
- Natural Gas Connected
- Tankless Water Heater
- High Speed Internet
- Cable TV Available
Listing and Financial Details
- Assessor Parcel Number 1077261900033200
Community Details
Overview
- Property has a Home Owners Association
- Association fees include pool service
- Windstone Subdivision
- Community Lake
Recreation
- Community Pool
Ownership History
Purchase Details
Home Financials for this Owner
Home Financials are based on the most recent Mortgage that was taken out on this home.Purchase Details
Home Financials for this Owner
Home Financials are based on the most recent Mortgage that was taken out on this home.Purchase Details
Home Financials for this Owner
Home Financials are based on the most recent Mortgage that was taken out on this home.Similar Homes in Olive Branch, MS
Home Values in the Area
Average Home Value in this Area
Purchase History
| Date | Type | Sale Price | Title Company |
|---|---|---|---|
| Warranty Deed | -- | Realty Title | |
| Warranty Deed | -- | First National Financial Tit | |
| Corporate Deed | -- | None Available |
Mortgage History
| Date | Status | Loan Amount | Loan Type |
|---|---|---|---|
| Open | $219,000 | New Conventional | |
| Closed | $219,000 | New Conventional | |
| Previous Owner | $328,900 | Credit Line Revolving | |
| Previous Owner | $200,000 | Credit Line Revolving | |
| Previous Owner | $176,000 | No Value Available | |
| Previous Owner | $113,000 | New Conventional | |
| Previous Owner | $182,400 | New Conventional | |
| Previous Owner | $188,000 | New Conventional | |
| Previous Owner | $25,000 | Credit Line Revolving | |
| Previous Owner | $214,200 | Purchase Money Mortgage |
Property History
| Date | Event | Price | Change | Sq Ft Price |
|---|---|---|---|---|
| 11/15/2024 11/15/24 | Sold | -- | -- | -- |
| 10/14/2024 10/14/24 | Pending | -- | -- | -- |
| 10/04/2024 10/04/24 | Price Changed | $419,000 | -2.3% | $137 / Sq Ft |
| 08/29/2024 08/29/24 | For Sale | $429,000 | +78.8% | $140 / Sq Ft |
| 07/23/2014 07/23/14 | Sold | -- | -- | -- |
| 07/23/2014 07/23/14 | Pending | -- | -- | -- |
| 02/03/2014 02/03/14 | For Sale | $239,900 | -- | $97 / Sq Ft |
Tax History Compared to Growth
Tax History
| Year | Tax Paid | Tax Assessment Tax Assessment Total Assessment is a certain percentage of the fair market value that is determined by local assessors to be the total taxable value of land and additions on the property. | Land | Improvement |
|---|---|---|---|---|
| 2024 | $2,177 | $18,151 | $3,000 | $15,151 |
| 2023 | $2,177 | $18,151 | $0 | $0 |
| 2022 | $2,177 | $18,151 | $3,000 | $15,151 |
| 2021 | $2,177 | $18,151 | $3,000 | $15,151 |
| 2020 | $2,009 | $16,919 | $3,000 | $13,919 |
| 2019 | $2,009 | $16,919 | $3,000 | $13,919 |
| 2017 | $1,974 | $30,148 | $16,574 | $13,574 |
| 2016 | $1,974 | $17,780 | $3,000 | $14,780 |
| 2015 | $2,439 | $32,560 | $17,780 | $14,780 |
| 2014 | $2,139 | $17,780 | $0 | $0 |
| 2013 | $2,206 | $17,780 | $0 | $0 |
Agents Affiliated with this Home
-
Barbara Stewart

Seller's Agent in 2024
Barbara Stewart
Crye-Leike Of MS-OB
(901) 246-2016
9 in this area
79 Total Sales
-
Liz Thomas
L
Buyer's Agent in 2024
Liz Thomas
RE/MAX
(901) 412-9691
4 in this area
81 Total Sales
-
M
Seller's Agent in 2014
MICHELE JOHNSTON
Century 21 Prestige
-
C
Seller Co-Listing Agent in 2014
CHAD BARNETTE
Century 21 Prestige
-
M
Buyer's Agent in 2014
MARY CURRIE
Vintage Realty Llc
-
m
Buyer's Agent in 2014
mu.rets.curriem
mgc.rets.RETS_OFFICE
Map
Source: MLS United
MLS Number: 4089978
APN: 1077261900033200
- 4650 Stone Park Blvd
- 7294 Wind Dr
- 4494 Pleasant Breeze Dr
- 7304 Wind Dr
- 4458 Stone Park Blvd
- 4695 Stone Park Blvd
- 4581 Stone Cross Dr
- 4690 Stone Cross Dr
- 7327 Sunstone Dr
- 7199 Terrace Stone Dr
- 4854 Stone Cross Dr
- 4896 Park Dr N
- 7715 Ellendale Rd
- 4891 Stone Cross Dr
- 7231 Wind Dr
- 7240 Wind Dr
- 4083 Kayley Ln
- 4130 Aberleigh Ln
- 7409 Wallingford Dr
- 3850 Plum Point Dr E
