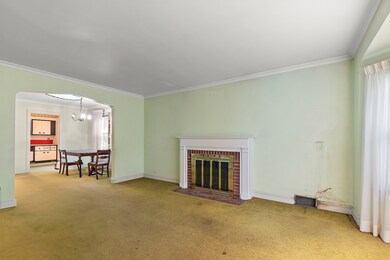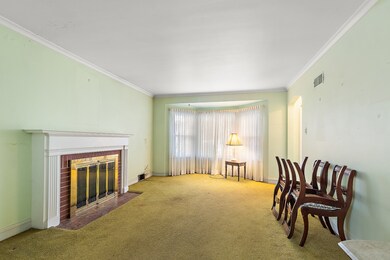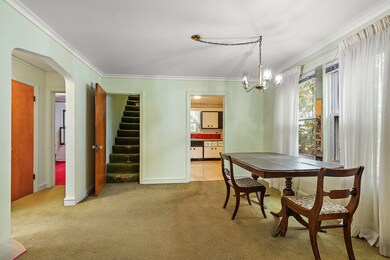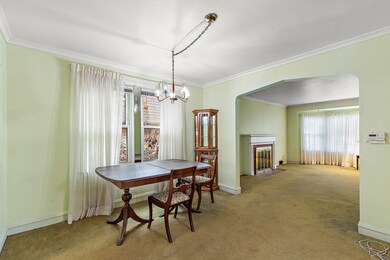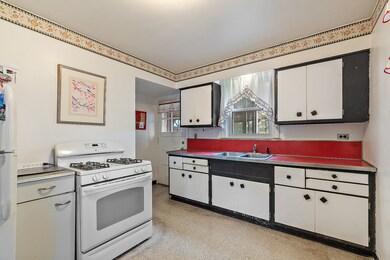
7319 N Oketo Ave Chicago, IL 60631
Edison Park NeighborhoodHighlights
- Cape Cod Architecture
- Property is near a park
- Sun or Florida Room
- Taft High School Rated A-
- Main Floor Bedroom
- Built-In Features
About This Home
As of June 2025One of Chicago's most northwest boundaries, Edison Park has a city address but a suburban feel. A sought after walkable location with tree-lined streets and it's own shopping district. Built in 1944, with an appearance straight from your favorite fairytale, this enchanting residence has shared so many adventures and experiences. Feel instantly at home with the worn carpet throughout, echoing a lifetime of heartwarming gatherings. A large family and dining room with a bay window and fireplace was the perfect backdrop for so many celebrations and warm winter toasts. The vibrant kitchen, adorned with bright white cabinets, is made lively with memories of shared meals and a refrigerator filled with snapshots spanning generations. Discover the quaint sun addition at the back, a perfect bonus space for children's playtime or simply soaking in the sun. A spacious primary bedroom on the main. It's only fitting a piano graces the bonus living area, reminiscent of a simpler time and complementing the vintage decor. Whether utilized as a second main level bedroom, playroom, or office this floor plan is ideal for many lifestyles. 2 upper level bedrooms and a full bathroom. A finished basement in need of refresh, is eager to see what the future will hold. Bring your paint chips, your tool belt, and mostly your dreams. This home is a blank canvas for a new chapter filled with fresh memories and beginnings. A robust neighborhood, convenient to shopping, dining, METRA and expressways, Don't miss your chance to bring this fairytale to life!
Last Agent to Sell the Property
Century 21 Circle License #471002650 Listed on: 11/11/2024

Home Details
Home Type
- Single Family
Est. Annual Taxes
- $8,446
Year Built
- Built in 1944
Lot Details
- 5,619 Sq Ft Lot
- Lot Dimensions are 45x125
- Paved or Partially Paved Lot
Home Design
- Cape Cod Architecture
- Brick Exterior Construction
- Asphalt Roof
- Concrete Perimeter Foundation
Interior Spaces
- 1,668 Sq Ft Home
- 1.5-Story Property
- Built-In Features
- Family Room
- Living Room with Fireplace
- Combination Dining and Living Room
- Sun or Florida Room
- Finished Basement
- Basement Fills Entire Space Under The House
- Range<<rangeHoodToken>>
Flooring
- Carpet
- Vinyl
Bedrooms and Bathrooms
- 4 Bedrooms
- 4 Potential Bedrooms
- Main Floor Bedroom
- Bathroom on Main Level
- 2 Full Bathrooms
Laundry
- Laundry Room
- Gas Dryer Hookup
Home Security
- Storm Screens
- Carbon Monoxide Detectors
Parking
- 3 Parking Spaces
- Driveway
- Uncovered Parking
- Parking Included in Price
Location
- Property is near a park
Schools
- Ebinger Elementary School
- Taft High School
Utilities
- Forced Air Heating and Cooling System
- Heating System Uses Natural Gas
- Lake Michigan Water
- Gas Water Heater
Listing and Financial Details
- Senior Tax Exemptions
- Homeowner Tax Exemptions
Ownership History
Purchase Details
Home Financials for this Owner
Home Financials are based on the most recent Mortgage that was taken out on this home.Purchase Details
Home Financials for this Owner
Home Financials are based on the most recent Mortgage that was taken out on this home.Similar Homes in Chicago, IL
Home Values in the Area
Average Home Value in this Area
Purchase History
| Date | Type | Sale Price | Title Company |
|---|---|---|---|
| Warranty Deed | $650,000 | Chicago Title | |
| Deed | $375,000 | None Listed On Document | |
| Deed | $375,000 | None Listed On Document |
Mortgage History
| Date | Status | Loan Amount | Loan Type |
|---|---|---|---|
| Open | $520,000 | New Conventional | |
| Previous Owner | $300,000 | New Conventional |
Property History
| Date | Event | Price | Change | Sq Ft Price |
|---|---|---|---|---|
| 06/16/2025 06/16/25 | Sold | $650,000 | 0.0% | $407 / Sq Ft |
| 06/04/2025 06/04/25 | Pending | -- | -- | -- |
| 06/02/2025 06/02/25 | For Sale | $650,000 | +73.3% | $407 / Sq Ft |
| 12/18/2024 12/18/24 | Sold | $375,000 | -3.8% | $225 / Sq Ft |
| 11/14/2024 11/14/24 | Pending | -- | -- | -- |
| 11/11/2024 11/11/24 | For Sale | $390,000 | -- | $234 / Sq Ft |
Tax History Compared to Growth
Tax History
| Year | Tax Paid | Tax Assessment Tax Assessment Total Assessment is a certain percentage of the fair market value that is determined by local assessors to be the total taxable value of land and additions on the property. | Land | Improvement |
|---|---|---|---|---|
| 2024 | $8,446 | $44,001 | $14,063 | $29,938 |
| 2023 | $8,195 | $46,000 | $11,250 | $34,750 |
| 2022 | $8,195 | $46,000 | $11,250 | $34,750 |
| 2021 | $8,045 | $46,000 | $11,250 | $34,750 |
| 2020 | $7,330 | $38,489 | $7,593 | $30,896 |
| 2019 | $7,258 | $42,296 | $7,593 | $34,703 |
| 2018 | $7,133 | $42,296 | $7,593 | $34,703 |
| 2017 | $6,323 | $35,446 | $6,750 | $28,696 |
| 2016 | $6,242 | $35,446 | $6,750 | $28,696 |
| 2015 | $5,671 | $35,446 | $6,750 | $28,696 |
| 2014 | $4,990 | $31,296 | $5,625 | $25,671 |
| 2013 | $4,872 | $31,296 | $5,625 | $25,671 |
Agents Affiliated with this Home
-
Juana Honeycutt

Seller's Agent in 2025
Juana Honeycutt
Compass
(773) 968-6625
2 in this area
158 Total Sales
-
Tom Honeycutt
T
Seller Co-Listing Agent in 2025
Tom Honeycutt
Compass
(312) 751-0300
1 in this area
3 Total Sales
-
Katie Foss

Buyer's Agent in 2025
Katie Foss
Baird Warner
(224) 261-5782
1 in this area
156 Total Sales
-
Mike McCatty

Seller's Agent in 2024
Mike McCatty
Century 21 Circle
(708) 945-2121
1 in this area
1,195 Total Sales
-
Andrew McCatty

Seller Co-Listing Agent in 2024
Andrew McCatty
Century 21 Circle
(708) 217-5232
1 in this area
152 Total Sales
Map
Source: Midwest Real Estate Data (MRED)
MLS Number: 12207269
APN: 09-25-421-062-0000
- 7215 N Olcott Ave
- 7246 N Oleander Ave
- 7255 N Oriole Ave
- 7237 N Oriole Ave
- 7320 N Oriole Ave
- 7356 N Nora Ave
- 7324 W Lunt Ave
- 7091 W Touhy Ave Unit 505
- 7022 N Olcott Ave
- 7059 N Ottawa Ave
- 7657 N Osceola Ave
- 7041 W Touhy Ave Unit 209D
- 7229 W Lunt Ave
- 7555 N Nora Ave
- 7039 N Ottawa Ave
- 229 East Ave
- 7614 N Neva Ave
- 6980 W Touhy Ave Unit 509
- 6980 W Touhy Ave Unit 201
- 6912 N Osceola Ave

