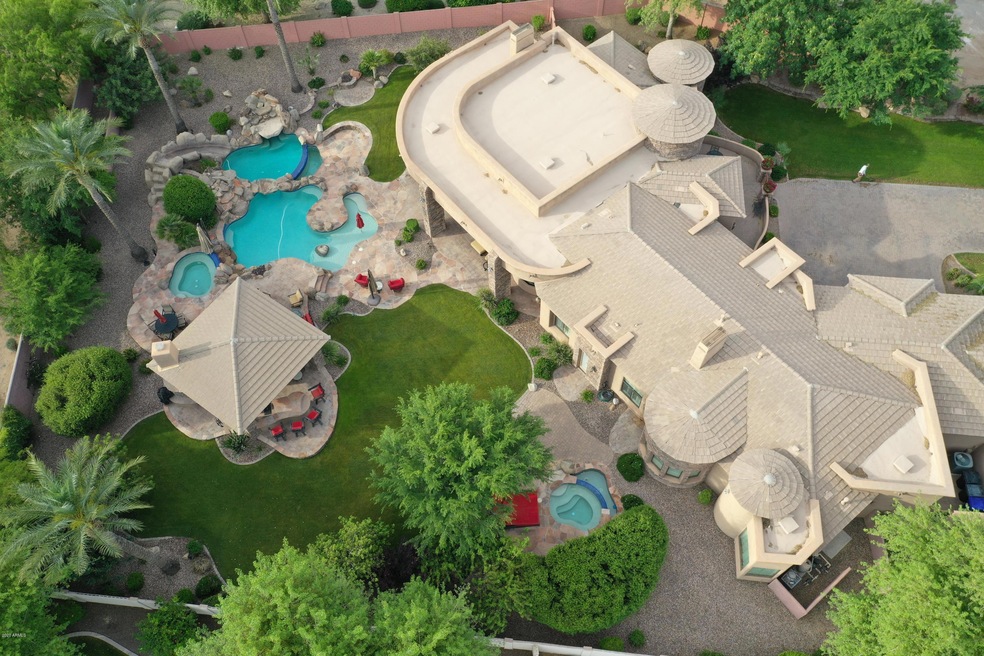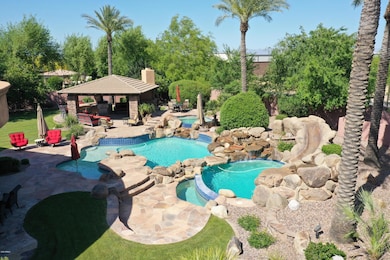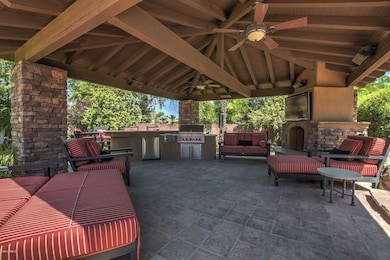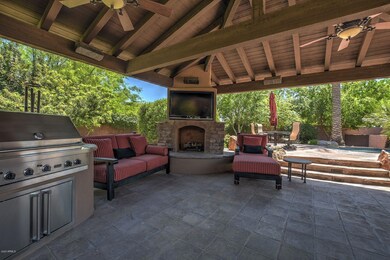
7319 S Joshua Tree Queen Creek, AZ 85142
South Chandler NeighborhoodEstimated Value: $1,656,000 - $1,927,912
Highlights
- Heated Spa
- RV Gated
- 0.73 Acre Lot
- Riggs Elementary School Rated A
- Gated Community
- Mountain View
About This Home
As of June 2020Dreaming of a Luxury Staycation? Search no more! Relax in comfortable elegance poolside within this CUSTOM home on a 3/4 acre lot in the gated enclave of CORDOVA.A welcoming Courtyard with Fountain leads you into this spacious home.Create special memories in the expansive family room (with a bar) which is open to the kitchen.The curved frameless glass wall plus large glass sliding door open to Stunning Pool, Spas and Lush Landscaping views. The Four Star Resort backyard is one of the best features of this house-flowing effortlessly via expansive sliding doors to the massive pool with waterslide, a grotto, jumping ledge, spa and shallow ledge for sunbathing.Another Private Master Suite Spa is just steps from the Master Bedroom.The ramada is an Entertainer's Paradise (or a Homebody's Dream) with a large TV perched over the fireplace, Gas BBQ, side burners, beverage fridge, bar seating, ceiling fan and ample shaded space for lounging. Enjoy the Timelessness in Character and Design that this home has to offer as you enjoy the large flowing covered patio with afternoon shade, perhaps chill your wine collection in the temperature controlled Wine Cellar, or light the Cantera Fireplace for cozy cool evenings. Find Three Bedrooms (one with ensuite bath), Hall/Pool Bath plus the huge Master Suite in the North Wing of the home. The South Wing has a Guest Quarter/Bedroom with an ensuite Bath and walk in closet. The Powder Room is located between the Great Room and Dining Room. Located less than a mile from Gilbert's private Seville Golf and Country Club, this house is Living the Dream in the Valley of the Sun with an Outdoor Oasis to Enjoy Year Round. *Check out the Virtual Tour in the Photos!
Last Agent to Sell the Property
Arizona Best Real Estate License #SA651310000 Listed on: 05/01/2020

Home Details
Home Type
- Single Family
Est. Annual Taxes
- $7,595
Year Built
- Built in 2006
Lot Details
- 0.73 Acre Lot
- Private Streets
- Block Wall Fence
- Front and Back Yard Sprinklers
- Sprinklers on Timer
- Private Yard
- Grass Covered Lot
HOA Fees
- $170 Monthly HOA Fees
Parking
- 3 Car Direct Access Garage
- Garage Door Opener
- RV Gated
Home Design
- Santa Barbara Architecture
- Wood Frame Construction
- Tile Roof
- Stone Exterior Construction
- Stucco
Interior Spaces
- 4,484 Sq Ft Home
- 1-Story Property
- Wet Bar
- Central Vacuum
- Ceiling height of 9 feet or more
- Ceiling Fan
- Gas Fireplace
- Double Pane Windows
- Family Room with Fireplace
- 3 Fireplaces
- Mountain Views
Kitchen
- Eat-In Kitchen
- Gas Cooktop
- Built-In Microwave
- Kitchen Island
- Granite Countertops
Flooring
- Carpet
- Stone
- Tile
Bedrooms and Bathrooms
- 5 Bedrooms
- Fireplace in Primary Bedroom
- Primary Bathroom is a Full Bathroom
- 4.5 Bathrooms
- Dual Vanity Sinks in Primary Bathroom
- Hydromassage or Jetted Bathtub
- Bathtub With Separate Shower Stall
Home Security
- Security System Owned
- Smart Home
Accessible Home Design
- No Interior Steps
Pool
- Heated Spa
- Heated Pool
Outdoor Features
- Covered patio or porch
- Outdoor Fireplace
- Fire Pit
- Built-In Barbecue
Schools
- Charlotte Patterson Elementary School
- Willie & Coy Payne Jr. High Middle School
- Basha High School
Utilities
- Refrigerated Cooling System
- Heating System Uses Natural Gas
- Septic Tank
- High Speed Internet
- Cable TV Available
Listing and Financial Details
- Tax Lot 33
- Assessor Parcel Number 304-87-162
Community Details
Overview
- Association fees include ground maintenance, street maintenance
- Preferredcommunities Association, Phone Number (480) 649-2017
- Built by Palacia Homes
- Cordova Subdivision
Recreation
- Community Playground
Security
- Gated Community
Ownership History
Purchase Details
Home Financials for this Owner
Home Financials are based on the most recent Mortgage that was taken out on this home.Purchase Details
Purchase Details
Home Financials for this Owner
Home Financials are based on the most recent Mortgage that was taken out on this home.Purchase Details
Home Financials for this Owner
Home Financials are based on the most recent Mortgage that was taken out on this home.Purchase Details
Home Financials for this Owner
Home Financials are based on the most recent Mortgage that was taken out on this home.Purchase Details
Home Financials for this Owner
Home Financials are based on the most recent Mortgage that was taken out on this home.Similar Homes in Queen Creek, AZ
Home Values in the Area
Average Home Value in this Area
Purchase History
| Date | Buyer | Sale Price | Title Company |
|---|---|---|---|
| Sligar Scott Neal | $1,200,000 | Chicago Title Agency | |
| Pearson Larry D | -- | None Available | |
| Pearson Larry | $1,285,000 | Fidelity National Title | |
| Blue Rock Investments Llc | $265,000 | Transnation Title | |
| Thiele Robert | $172,000 | Transnation Title | |
| Lowry Aaron M | $157,000 | Transnation Title |
Mortgage History
| Date | Status | Borrower | Loan Amount |
|---|---|---|---|
| Open | Sligar Scott Neal | $960,000 | |
| Previous Owner | Pearson Larry | $675,000 | |
| Previous Owner | Blue Rock Investments Llc | $615,000 | |
| Previous Owner | Thiele Robert | $137,600 |
Property History
| Date | Event | Price | Change | Sq Ft Price |
|---|---|---|---|---|
| 06/30/2020 06/30/20 | Sold | $1,200,000 | -4.0% | $268 / Sq Ft |
| 05/14/2020 05/14/20 | Pending | -- | -- | -- |
| 05/01/2020 05/01/20 | For Sale | $1,250,000 | -- | $279 / Sq Ft |
Tax History Compared to Growth
Tax History
| Year | Tax Paid | Tax Assessment Tax Assessment Total Assessment is a certain percentage of the fair market value that is determined by local assessors to be the total taxable value of land and additions on the property. | Land | Improvement |
|---|---|---|---|---|
| 2025 | $8,160 | $96,232 | -- | -- |
| 2024 | $7,987 | $91,650 | -- | -- |
| 2023 | $7,987 | $123,580 | $24,710 | $98,870 |
| 2022 | $7,716 | $94,250 | $18,850 | $75,400 |
| 2021 | $7,947 | $83,400 | $16,680 | $66,720 |
| 2020 | $7,898 | $81,330 | $16,260 | $65,070 |
| 2019 | $7,595 | $80,310 | $16,060 | $64,250 |
| 2018 | $7,356 | $75,730 | $15,140 | $60,590 |
| 2017 | $6,898 | $71,310 | $14,260 | $57,050 |
| 2016 | $6,652 | $70,920 | $14,180 | $56,740 |
| 2015 | $6,340 | $67,730 | $13,540 | $54,190 |
Agents Affiliated with this Home
-
Kim Catalanotto

Seller's Agent in 2020
Kim Catalanotto
Arizona Best Real Estate
(602) 741-6788
6 in this area
35 Total Sales
-
James Carlisto Jr.

Buyer's Agent in 2020
James Carlisto Jr.
Jason Mitchell Real Estate
(480) 242-6588
3 in this area
177 Total Sales
-
J
Buyer's Agent in 2020
James Carlisto Jr
Elite Partners
Map
Source: Arizona Regional Multiple Listing Service (ARMLS)
MLS Number: 6072609
APN: 304-87-162
- 3950 E Augusta Ave
- 3981 E Runaway Bay Place
- 3953 E Lafayette Ave
- 4151 E Ravenswood Dr
- 7129 S Stadium Way
- 3653 E Runaway Bay Place
- 25228 S Star Dr
- 25722 S 179th St
- 25232 S Pyrenees Ct
- 7015 S Stadium Ct
- 0 S 179th Place Unit 14
- 3925 E Vallejo Dr
- 3948 E Vallejo Dr
- 3851 E Vallejo Dr
- 17824 E Chestnut Dr
- 3929 E Flintlock Dr
- 3754 E Flintlock Dr
- 3746 E Vallejo Dr
- 7779 S 174th St
- 7050 S Fawn Ave
- 7319 S Joshua Tree
- 7303 S Joshua Tree
- 3976 E Bellerive Dr
- 3952 E Bellerive Dr Unit 18
- 3935 E Cherry Hill Dr
- 17607 E Lawndale Place
- 3948 E Cherry Hills Dr
- 3948 E Cherry Hill Dr
- 7283 S Joshua Tree
- 17611 E Lawndale Place
- 3935 E Cherry Hills Dr
- 25407 S Recker Rd Unit 2
- 3916 E Bellerive Dr
- 3977 E Bellerive Dr Unit 16
- 3909 E Cherry Hill Dr
- 17615 E Lawndale Place
- 3923 E Bellerive Dr
- 3914 E Cherry Hill Dr
- 3914 E Cherry Hill Dr Unit 27
- 3914 E Cherry Hill Dr






