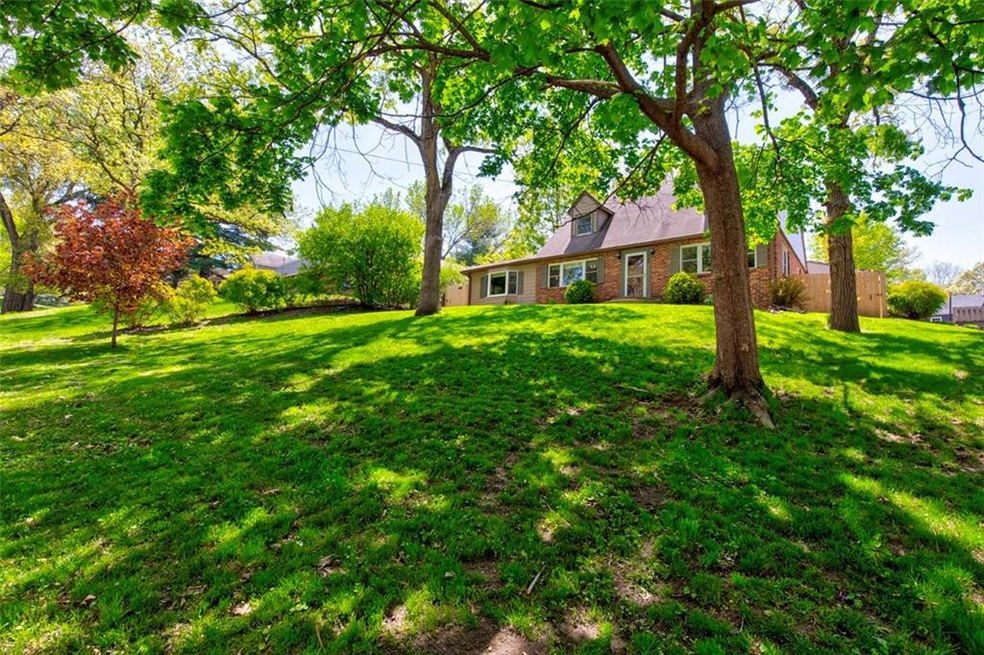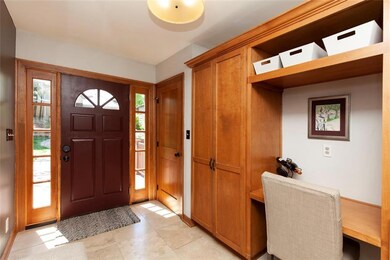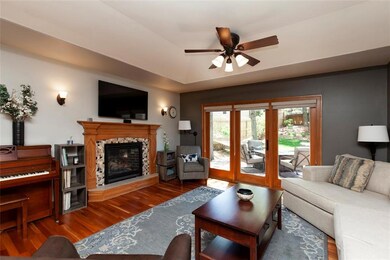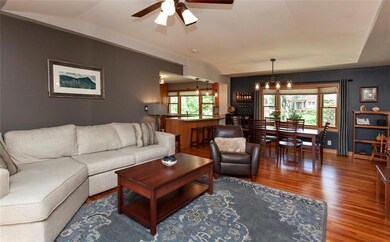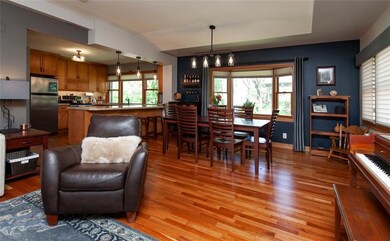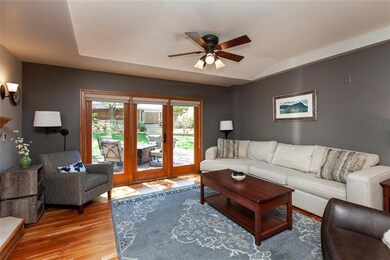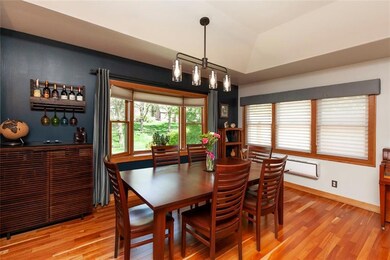
732 53rd St Des Moines, IA 50312
Waterbury NeighborhoodEstimated Value: $437,000 - $469,000
Highlights
- Deck
- 1 Fireplace
- Shades
- Wood Flooring
- No HOA
- Forced Air Heating and Cooling System
About This Home
As of August 2019Waterbury living at its finest with a 1.5 story home featuring an open floor plan. Walk through the door & appreciate the hardwood floors that flow through the entire space. The living room has lots of light and a feature fireplace centered in the room. Next is a large dining area just off the updated kitchen. The maple cabinets & stainless appliances are highlighted by a picture window overlooking the kitchen & breakfast bar. A 1/2 bath off the kitchen is perfect for guests when entertaining. The 1st floor is finished off w/ a large master suite featuring his & hers closets, soaker tub, and more. Upstairs you find 2 more large bedrooms & a full bath making it a perfect spot for kids & guests. The partially finished basement features a 2nd living space as well as a custom workout/bike studio. The fenced backyard is pristine w/ a deck for relaxing but plenty of yard space for pets & kids. The 2.5 car garage has extra storage as well. Make sure to schedule your showing today!
Home Details
Home Type
- Single Family
Year Built
- Built in 1950
Lot Details
- 0.25 Acre Lot
- Property is Fully Fenced
- Wood Fence
- Property is zoned R1-80
Home Design
- Brick Exterior Construction
- Block Foundation
- Asphalt Shingled Roof
- Cement Board or Planked
Interior Spaces
- 1,965 Sq Ft Home
- 1.5-Story Property
- 1 Fireplace
- Shades
- Family Room Downstairs
- Dining Area
- Fire and Smoke Detector
Kitchen
- Stove
- Microwave
- Dishwasher
Flooring
- Wood
- Carpet
- Tile
Bedrooms and Bathrooms
Laundry
- Dryer
- Washer
Parking
- 2 Car Detached Garage
- Driveway
Additional Features
- Deck
- Forced Air Heating and Cooling System
Community Details
- No Home Owners Association
Listing and Financial Details
- Assessor Parcel Number 09001482000000
Ownership History
Purchase Details
Home Financials for this Owner
Home Financials are based on the most recent Mortgage that was taken out on this home.Purchase Details
Home Financials for this Owner
Home Financials are based on the most recent Mortgage that was taken out on this home.Purchase Details
Home Financials for this Owner
Home Financials are based on the most recent Mortgage that was taken out on this home.Purchase Details
Home Financials for this Owner
Home Financials are based on the most recent Mortgage that was taken out on this home.Similar Homes in Des Moines, IA
Home Values in the Area
Average Home Value in this Area
Purchase History
| Date | Buyer | Sale Price | Title Company |
|---|---|---|---|
| Schroeder Scott G | $334,500 | None Available | |
| Jones James M | -- | None Available | |
| Jones James J | $267,500 | None Available | |
| Hansen Michelle | $166,500 | None Available |
Mortgage History
| Date | Status | Borrower | Loan Amount |
|---|---|---|---|
| Open | Schroeder Scott G | $250,875 | |
| Previous Owner | Jones Julia M | $40,000 | |
| Previous Owner | Jones James | $221,800 | |
| Previous Owner | Jones James J | $214,000 | |
| Previous Owner | Jones Julia M | $40,125 | |
| Previous Owner | Hansen Michelle | $167,000 |
Property History
| Date | Event | Price | Change | Sq Ft Price |
|---|---|---|---|---|
| 08/12/2019 08/12/19 | Sold | $334,500 | -4.4% | $170 / Sq Ft |
| 08/12/2019 08/12/19 | Pending | -- | -- | -- |
| 05/13/2019 05/13/19 | For Sale | $350,000 | +30.8% | $178 / Sq Ft |
| 05/16/2013 05/16/13 | Sold | $267,500 | -2.7% | $136 / Sq Ft |
| 05/01/2013 05/01/13 | Pending | -- | -- | -- |
| 11/09/2012 11/09/12 | For Sale | $275,000 | -- | $140 / Sq Ft |
Tax History Compared to Growth
Tax History
| Year | Tax Paid | Tax Assessment Tax Assessment Total Assessment is a certain percentage of the fair market value that is determined by local assessors to be the total taxable value of land and additions on the property. | Land | Improvement |
|---|---|---|---|---|
| 2024 | $8,534 | $433,800 | $79,400 | $354,400 |
| 2023 | $8,372 | $433,800 | $79,400 | $354,400 |
| 2022 | $8,308 | $355,200 | $67,400 | $287,800 |
| 2021 | $7,938 | $355,200 | $67,400 | $287,800 |
| 2020 | $8,246 | $318,100 | $60,200 | $257,900 |
| 2019 | $7,672 | $318,100 | $60,200 | $257,900 |
| 2018 | $7,590 | $294,000 | $54,000 | $240,000 |
| 2017 | $6,934 | $294,000 | $54,000 | $240,000 |
| 2016 | $6,750 | $264,900 | $47,900 | $217,000 |
| 2015 | $6,750 | $264,900 | $47,900 | $217,000 |
| 2014 | $5,966 | $241,900 | $43,100 | $198,800 |
Agents Affiliated with this Home
-
Jason Stuyvesant

Seller's Agent in 2019
Jason Stuyvesant
RE/MAX
(515) 778-9669
135 Total Sales
-
Joe Kirk

Buyer's Agent in 2019
Joe Kirk
RE/MAX
64 Total Sales
-
Andrew DePhillips

Seller's Agent in 2013
Andrew DePhillips
RE/MAX
(515) 707-1026
2 in this area
489 Total Sales
-
D
Buyer's Agent in 2013
Dannie Felice
Coldwell Banker Mid-America
Map
Source: Des Moines Area Association of REALTORS®
MLS Number: 582301
APN: 090-01482000000
- 4931 Woodland Ave Unit 4931
- 5800 Pleasant Dr
- 5322 Ingersoll Ave Unit B5
- 5804 Harwood Dr
- 5701 Waterbury Cir
- 4801 Harwood Dr
- 5420 Ingersoll Ave
- 5502 Ingersoll Ave
- 1010 56th St
- 650 48th St
- 5838 Harwood Dr
- 5808 Chamberlain Dr
- 671 48th St
- 620 48th St
- 642 Polk Blvd
- 4828 Ingersoll Ave
- 4848 Ingersoll Ave
- 4844 Ingersoll Ave
- 4840 Ingersoll Ave
- 4836 Ingersoll Ave
