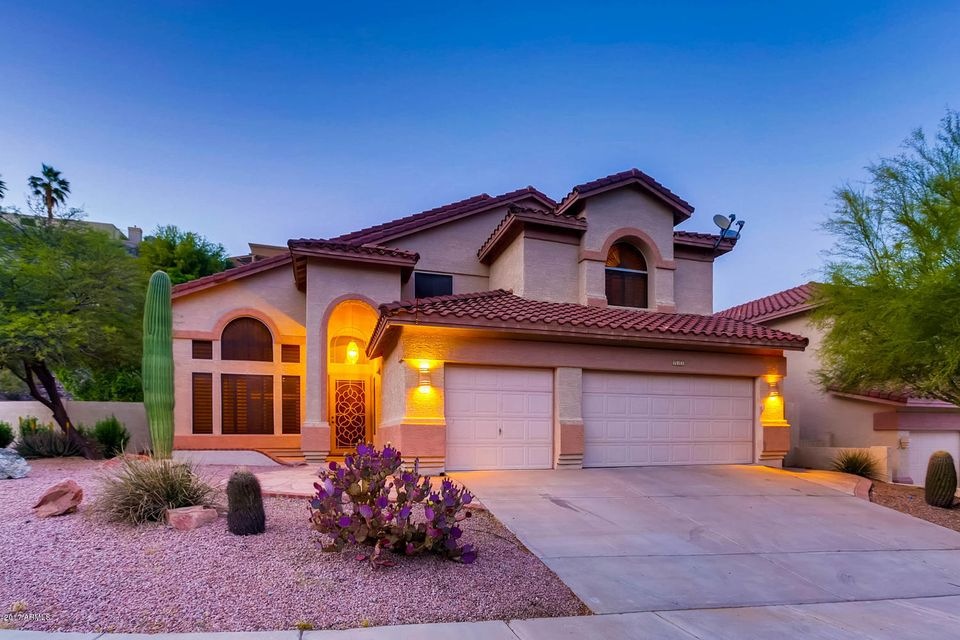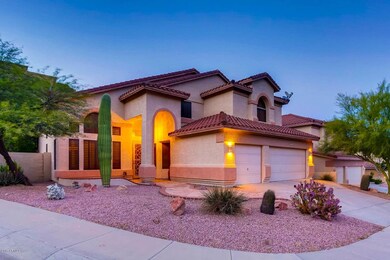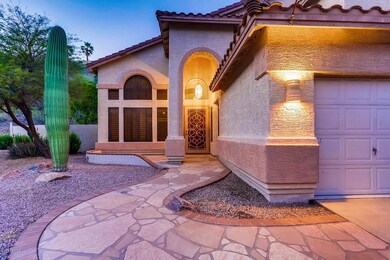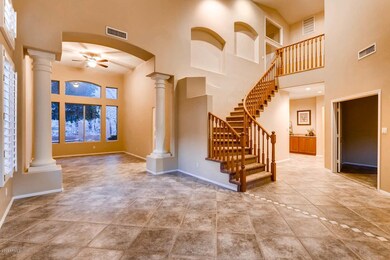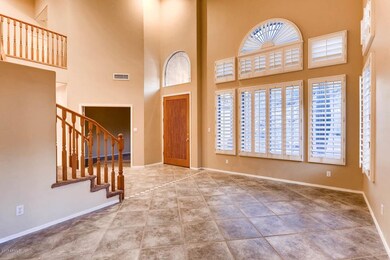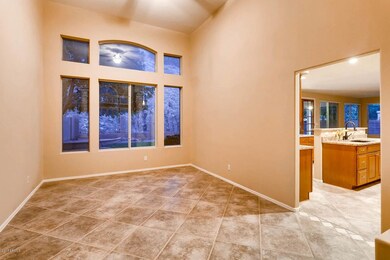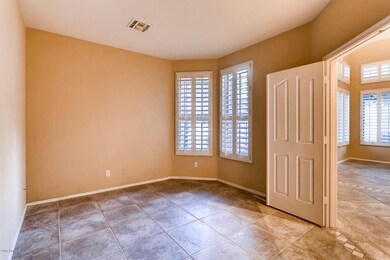
732 E Hiddenview Dr Phoenix, AZ 85048
Ahwatukee NeighborhoodHighlights
- Vaulted Ceiling
- Santa Barbara Architecture
- Granite Countertops
- Kyrene de la Sierra Elementary School Rated A
- Corner Lot
- Tennis Courts
About This Home
As of August 2024This amazing Awatukee Foothill home is situated north to south on a large cul-de-sac lot. The home features 3,580 square feet, 5 bedrooms plus office, 3.5 baths, luxurious new stainless steal appliances and a 3 car garage with builtin cabinets. The home is located in premium area that has views of rolling hills, desert scenery, nearby parks and plenty of shopping/dining. The homes custom upgrades include, granite counters, kitchen island, tile floors, new carpets, double ovens, and double french door. The open floor plan features bright spaces with plenty of space for the whole family. This home is a must see for anyone considering a home in the Valley. The premium finishes and great location will leave you with a lasting impression. Make sure to view and share the virtual tour.
Last Agent to Sell the Property
Century 21 Toma Partners License #SA627447000 Listed on: 04/05/2017

Home Details
Home Type
- Single Family
Est. Annual Taxes
- $4,663
Year Built
- Built in 1996
Lot Details
- 7,645 Sq Ft Lot
- Desert faces the front of the property
- Cul-De-Sac
- Wrought Iron Fence
- Block Wall Fence
- Corner Lot
- Front and Back Yard Sprinklers
- Sprinklers on Timer
- Grass Covered Lot
Parking
- 3 Car Direct Access Garage
- Garage Door Opener
Home Design
- Santa Barbara Architecture
- Wood Frame Construction
- Tile Roof
- Stucco
Interior Spaces
- 3,580 Sq Ft Home
- 2-Story Property
- Vaulted Ceiling
- Ceiling Fan
- Double Pane Windows
Kitchen
- Eat-In Kitchen
- Breakfast Bar
- Built-In Microwave
- Dishwasher
- Kitchen Island
- Granite Countertops
Flooring
- Carpet
- Tile
Bedrooms and Bathrooms
- 5 Bedrooms
- Walk-In Closet
- Primary Bathroom is a Full Bathroom
- 3.5 Bathrooms
- Dual Vanity Sinks in Primary Bathroom
- Bathtub With Separate Shower Stall
Laundry
- Laundry in unit
- Washer and Dryer Hookup
Outdoor Features
- Covered patio or porch
Schools
- Sierra Vista Academy Elementary School
- Kyrene Altadena Middle School
- Desert Vista High School
Utilities
- Refrigerated Cooling System
- Zoned Heating
- Cable TV Available
Listing and Financial Details
- Tax Lot 53
- Assessor Parcel Number 300-96-188
Community Details
Overview
- Property has a Home Owners Association
- Premier Foothills Association, Phone Number (480) 704-2900
- Built by Woodside Homes
- Parcel 11 C Phase 2 At The Foothills Subdivision
Recreation
- Tennis Courts
- Community Playground
- Bike Trail
Ownership History
Purchase Details
Home Financials for this Owner
Home Financials are based on the most recent Mortgage that was taken out on this home.Purchase Details
Home Financials for this Owner
Home Financials are based on the most recent Mortgage that was taken out on this home.Purchase Details
Purchase Details
Home Financials for this Owner
Home Financials are based on the most recent Mortgage that was taken out on this home.Purchase Details
Home Financials for this Owner
Home Financials are based on the most recent Mortgage that was taken out on this home.Similar Homes in Phoenix, AZ
Home Values in the Area
Average Home Value in this Area
Purchase History
| Date | Type | Sale Price | Title Company |
|---|---|---|---|
| Warranty Deed | $647,386 | Wfg National Title Insurance C | |
| Special Warranty Deed | $415,000 | Fidelity National Title Agen | |
| Trustee Deed | $487,091 | None Available | |
| Interfamily Deed Transfer | -- | Fidelity National Title | |
| Warranty Deed | $243,699 | Security Title Agency | |
| Cash Sale Deed | $138,111 | Security Title |
Mortgage History
| Date | Status | Loan Amount | Loan Type |
|---|---|---|---|
| Open | $517,908 | New Conventional | |
| Previous Owner | $632,000 | New Conventional | |
| Previous Owner | $644,000 | Unknown | |
| Previous Owner | $176,000 | Unknown | |
| Previous Owner | $207,000 | New Conventional |
Property History
| Date | Event | Price | Change | Sq Ft Price |
|---|---|---|---|---|
| 08/23/2024 08/23/24 | Sold | $647,386 | -10.0% | $181 / Sq Ft |
| 07/10/2024 07/10/24 | Price Changed | $719,000 | 0.0% | $201 / Sq Ft |
| 07/10/2024 07/10/24 | For Sale | $719,000 | 0.0% | $201 / Sq Ft |
| 06/12/2024 06/12/24 | Pending | -- | -- | -- |
| 06/06/2024 06/06/24 | Price Changed | $719,000 | -2.8% | $201 / Sq Ft |
| 05/22/2024 05/22/24 | Price Changed | $740,000 | -1.3% | $207 / Sq Ft |
| 05/09/2024 05/09/24 | For Sale | $750,000 | 0.0% | $209 / Sq Ft |
| 12/23/2017 12/23/17 | Rented | $2,195 | 0.0% | -- |
| 12/04/2017 12/04/17 | Under Contract | -- | -- | -- |
| 11/02/2017 11/02/17 | Price Changed | $2,195 | -4.4% | $1 / Sq Ft |
| 10/17/2017 10/17/17 | Price Changed | $2,295 | -4.2% | $1 / Sq Ft |
| 10/09/2017 10/09/17 | Price Changed | $2,395 | -4.2% | $1 / Sq Ft |
| 09/29/2017 09/29/17 | Price Changed | $2,499 | -7.4% | $1 / Sq Ft |
| 09/19/2017 09/19/17 | Price Changed | $2,699 | -6.9% | $1 / Sq Ft |
| 09/04/2017 09/04/17 | For Rent | $2,899 | 0.0% | -- |
| 08/17/2017 08/17/17 | Sold | $415,000 | -3.3% | $116 / Sq Ft |
| 07/27/2017 07/27/17 | Pending | -- | -- | -- |
| 06/05/2017 06/05/17 | Price Changed | $429,000 | -3.6% | $120 / Sq Ft |
| 04/28/2017 04/28/17 | For Sale | $444,900 | 0.0% | $124 / Sq Ft |
| 04/21/2017 04/21/17 | Pending | -- | -- | -- |
| 04/05/2017 04/05/17 | For Sale | $444,900 | -- | $124 / Sq Ft |
Tax History Compared to Growth
Tax History
| Year | Tax Paid | Tax Assessment Tax Assessment Total Assessment is a certain percentage of the fair market value that is determined by local assessors to be the total taxable value of land and additions on the property. | Land | Improvement |
|---|---|---|---|---|
| 2025 | $5,267 | $51,452 | -- | -- |
| 2024 | $5,162 | $49,002 | -- | -- |
| 2023 | $5,162 | $60,470 | $12,090 | $48,380 |
| 2022 | $4,942 | $46,260 | $9,250 | $37,010 |
| 2021 | $5,068 | $42,330 | $8,460 | $33,870 |
| 2020 | $5,026 | $40,930 | $8,180 | $32,750 |
| 2019 | $4,981 | $40,160 | $8,030 | $32,130 |
| 2018 | $4,827 | $39,280 | $7,850 | $31,430 |
| 2017 | $4,625 | $39,250 | $7,850 | $31,400 |
| 2016 | $4,663 | $39,800 | $7,960 | $31,840 |
| 2015 | $4,186 | $41,870 | $8,370 | $33,500 |
Agents Affiliated with this Home
-

Seller's Agent in 2024
Rob Hale
My Home Group Real Estate
(480) 430-4166
4 in this area
299 Total Sales
-

Seller Co-Listing Agent in 2024
Winston Burbage
My Home Group Real Estate
(480) 430-2166
2 in this area
19 Total Sales
-

Buyer's Agent in 2024
William Haley
Cambridge Properties
(480) 452-8601
2 in this area
52 Total Sales
-
M
Seller's Agent in 2017
Mihai Toma
Century 21 Toma Partners
(602) 954-2000
7 Total Sales
-
R
Seller's Agent in 2017
Robin Toro
Freedom Properties Arizona
-
D
Seller Co-Listing Agent in 2017
Dina Ghiurau
Century 21 Toma Partners
(623) 203-8137
11 Total Sales
Map
Source: Arizona Regional Multiple Listing Service (ARMLS)
MLS Number: 5585591
APN: 300-96-188
- 818 E Hiddenview Dr
- 1018 E Hiddenview Dr
- 16016 S 7th St
- 1022 E Hiddenview Dr
- 1011 E Amberwood Dr
- 816 E Amberwood Dr
- 720 E Goldenrod St
- 1024 E Frye Rd Unit 1090
- 902 E Goldenrod St
- 408 E Silverwood Dr
- 16049 S 10th Place
- 15003 S 7th St
- 16013 S Desert Foothills Pkwy Unit 1076
- 16013 S Desert Foothills Pkwy Unit 1007
- 16013 S Desert Foothills Pkwy Unit 1072
- 16013 S Desert Foothills Pkwy Unit 2056
- 16013 S Desert Foothills Pkwy Unit 2130
- 16013 S Desert Foothills Pkwy Unit 2055
- 16013 S Desert Foothills Pkwy Unit 2120
- 16013 S Desert Foothills Pkwy Unit 2089
