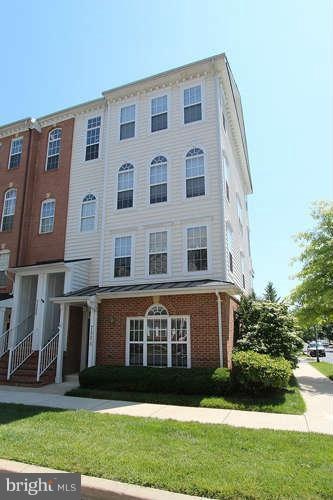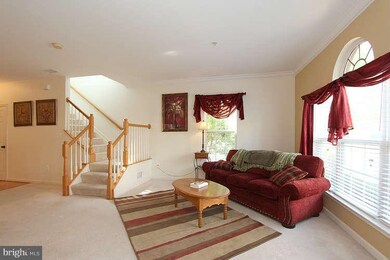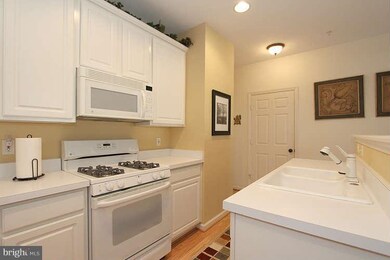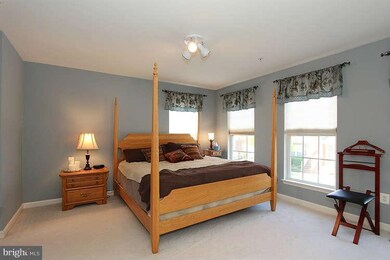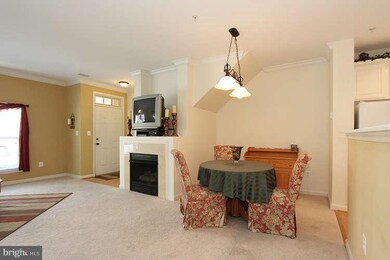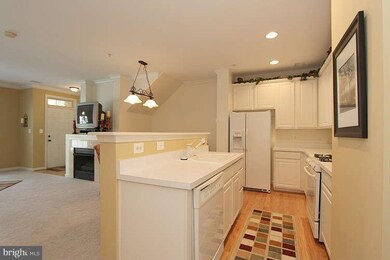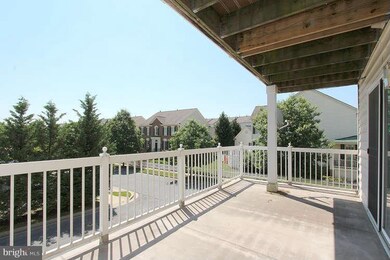
732 Main St Unit A Gaithersburg, MD 20878
Kentlands NeighborhoodHighlights
- Fitness Center
- Open Floorplan
- Deck
- Rachel Carson Elementary School Rated A
- Colonial Architecture
- 1 Fireplace
About This Home
As of July 2013Gorgeous end unit 2 level Townhouse /condo - 2 bedrooms 2 1/2 baths with 1 car garage - Side windows allow plenty of extra light - Hardwood floors in kitchen, foyer & 1/2 bath - Gas fireplace - crown molding - Island kitchen. Great view off large 2nd level deck. Office/ media area on 2n level. Short walk to shops and restaurants - must see
Last Agent to Sell the Property
Charlie Holbrook
RE/MAX Metropolitan Realty License #MRIS:3009 Listed on: 06/21/2013
Last Buyer's Agent
Charlie Holbrook
RE/MAX Metropolitan Realty License #MRIS:3009 Listed on: 06/21/2013
Townhouse Details
Home Type
- Townhome
Est. Annual Taxes
- $4,376
Year Built
- Built in 2001
Lot Details
- 1 Common Wall
- Property is in very good condition
HOA Fees
Parking
- 1 Car Attached Garage
- Garage Door Opener
Home Design
- Colonial Architecture
- Brick Exterior Construction
- Slab Foundation
- Composition Roof
Interior Spaces
- 1,795 Sq Ft Home
- Property has 2 Levels
- Open Floorplan
- Ceiling Fan
- 1 Fireplace
- Window Treatments
- Combination Kitchen and Living
Kitchen
- Gas Oven or Range
- Range Hood
- Microwave
- Ice Maker
- Dishwasher
- Kitchen Island
- Disposal
Bedrooms and Bathrooms
- 2 Bedrooms
- 2.5 Bathrooms
Laundry
- Dryer
- Washer
Outdoor Features
- Deck
Utilities
- Forced Air Heating and Cooling System
- Vented Exhaust Fan
- Natural Gas Water Heater
- Cable TV Available
Listing and Financial Details
- Assessor Parcel Number 160903351384
Community Details
Overview
- Association fees include common area maintenance, insurance, management, recreation facility, reserve funds, snow removal, trash, water
- $34 Other Monthly Fees
- Heathwalk @ Lake Community
- Lakelands Subdivision
Amenities
- Community Center
- Party Room
- Recreation Room
- Elevator
Recreation
- Tennis Courts
- Community Basketball Court
- Fitness Center
- Community Pool
- Jogging Path
Pet Policy
- Pets Allowed
Ownership History
Purchase Details
Purchase Details
Home Financials for this Owner
Home Financials are based on the most recent Mortgage that was taken out on this home.Purchase Details
Purchase Details
Similar Homes in Gaithersburg, MD
Home Values in the Area
Average Home Value in this Area
Purchase History
| Date | Type | Sale Price | Title Company |
|---|---|---|---|
| Interfamily Deed Transfer | -- | None Available | |
| Deed | $678,000 | Fidelity National Title Ins | |
| Deed | $460,000 | -- | |
| Deed | $237,023 | -- |
Mortgage History
| Date | Status | Loan Amount | Loan Type |
|---|---|---|---|
| Open | $195,000 | New Conventional |
Property History
| Date | Event | Price | Change | Sq Ft Price |
|---|---|---|---|---|
| 07/27/2022 07/27/22 | Rented | $2,500 | 0.0% | -- |
| 07/09/2022 07/09/22 | Price Changed | $2,500 | -10.7% | $1 / Sq Ft |
| 06/29/2022 06/29/22 | For Rent | $2,800 | +27.3% | -- |
| 07/10/2019 07/10/19 | Rented | $2,200 | 0.0% | -- |
| 07/01/2019 07/01/19 | For Rent | $2,200 | 0.0% | -- |
| 07/25/2013 07/25/13 | Sold | $379,000 | -1.5% | $211 / Sq Ft |
| 06/25/2013 06/25/13 | Pending | -- | -- | -- |
| 06/21/2013 06/21/13 | For Sale | $384,900 | -- | $214 / Sq Ft |
Tax History Compared to Growth
Tax History
| Year | Tax Paid | Tax Assessment Tax Assessment Total Assessment is a certain percentage of the fair market value that is determined by local assessors to be the total taxable value of land and additions on the property. | Land | Improvement |
|---|---|---|---|---|
| 2024 | $5,689 | $420,000 | $0 | $0 |
| 2023 | $5,199 | $385,000 | $115,500 | $269,500 |
| 2022 | $4,786 | $380,000 | $0 | $0 |
| 2021 | $4,969 | $375,000 | $0 | $0 |
| 2020 | $4,862 | $370,000 | $111,000 | $259,000 |
| 2019 | $4,862 | $370,000 | $111,000 | $259,000 |
| 2018 | $4,709 | $370,000 | $111,000 | $259,000 |
| 2017 | $4,150 | $370,000 | $0 | $0 |
| 2016 | -- | $356,667 | $0 | $0 |
| 2015 | -- | $343,333 | $0 | $0 |
| 2014 | -- | $330,000 | $0 | $0 |
Agents Affiliated with this Home
-
Lawrence Lessin

Seller's Agent in 2022
Lawrence Lessin
Save 6, Incorporated
(301) 355-6104
664 Total Sales
-
datacorrect BrightMLS
d
Buyer's Agent in 2022
datacorrect BrightMLS
Non Subscribing Office
-
C
Seller's Agent in 2013
Charlie Holbrook
RE/MAX
Map
Source: Bright MLS
MLS Number: 1004484181
APN: 09-03351384
- 730 Main St Unit A
- 301 B Cross Green St Unit 301-B
- 317 Cross Green St Unit 317A
- 623 Main St Unit B
- 622B Main St
- 130 Chevy Chase St Unit 404
- 130 Chevy Chase St Unit 305
- 120 Chevy Chase St Unit 405
- 746 Lake Varuna Mews
- 110 Chevy Chase St Unit 301
- 110 Chevy Chase St
- 414 Kersten St
- 461 Clayhall St
- 1115 Main St
- 502 Leaning Oak St
- 713 Bright Meadow Dr
- 311 Inspiration Ln
- 215 Firehouse Ln
- 333 Swanton Ln
- 217 Hart Rd
