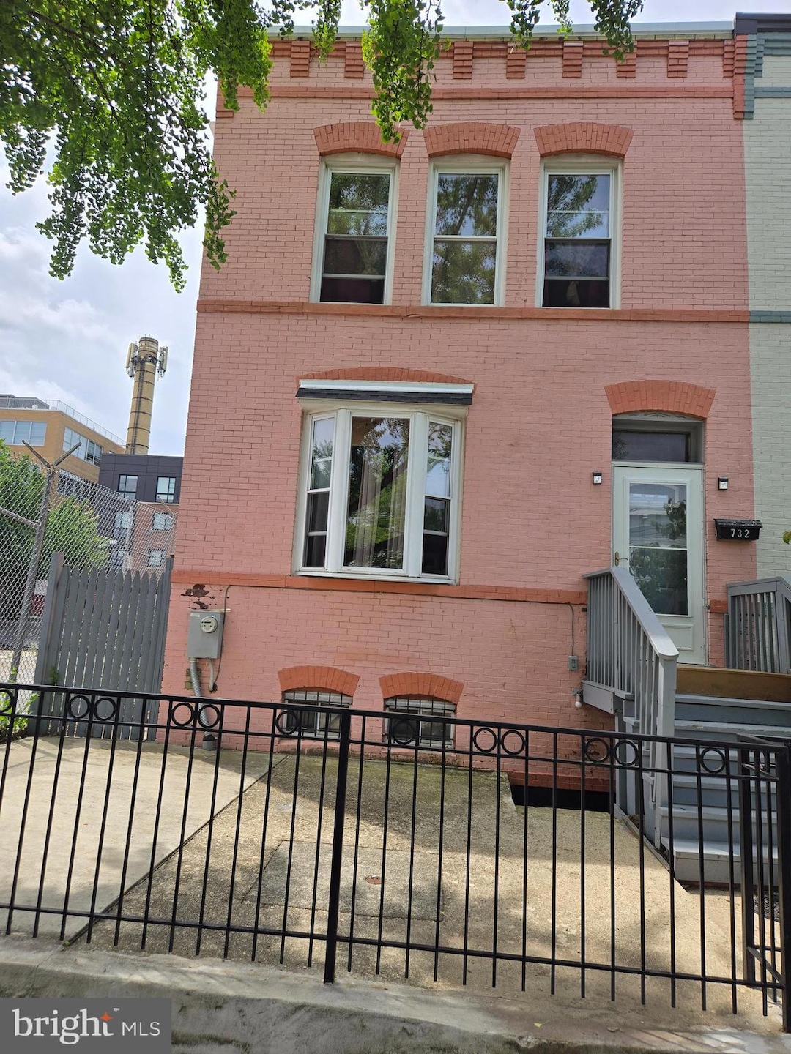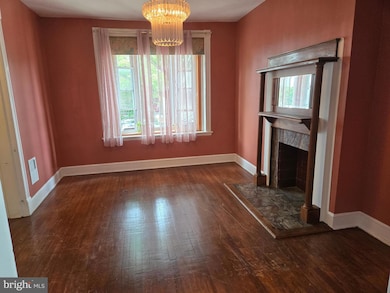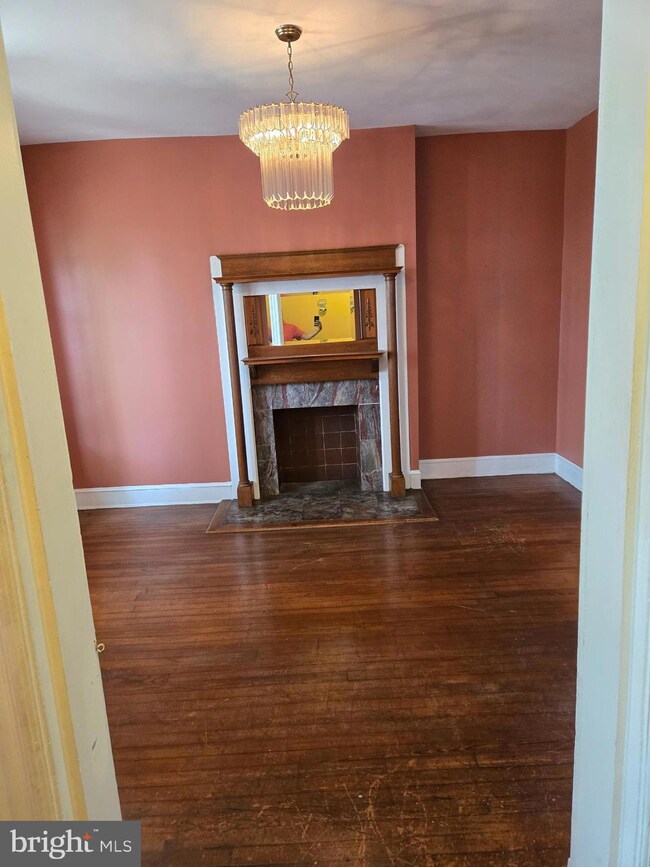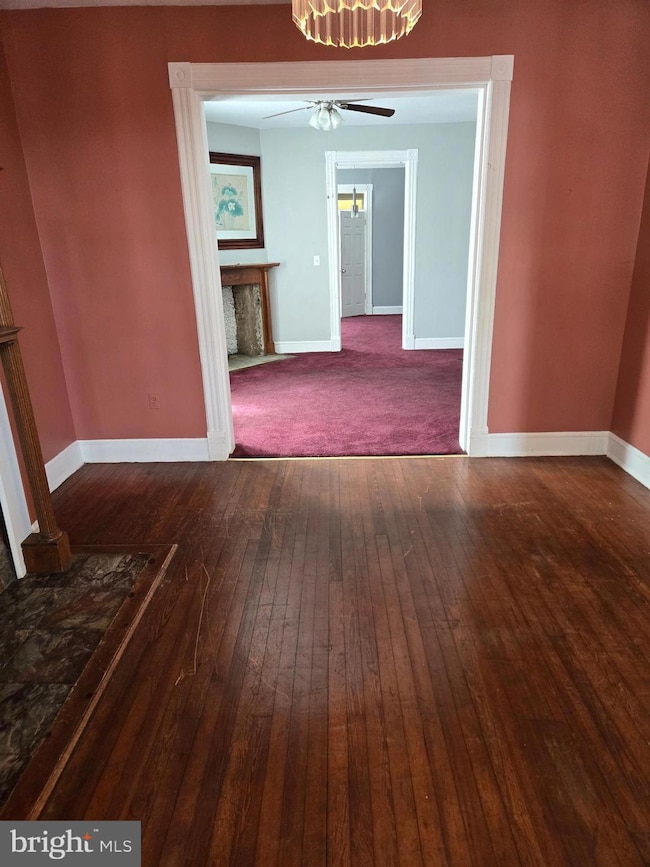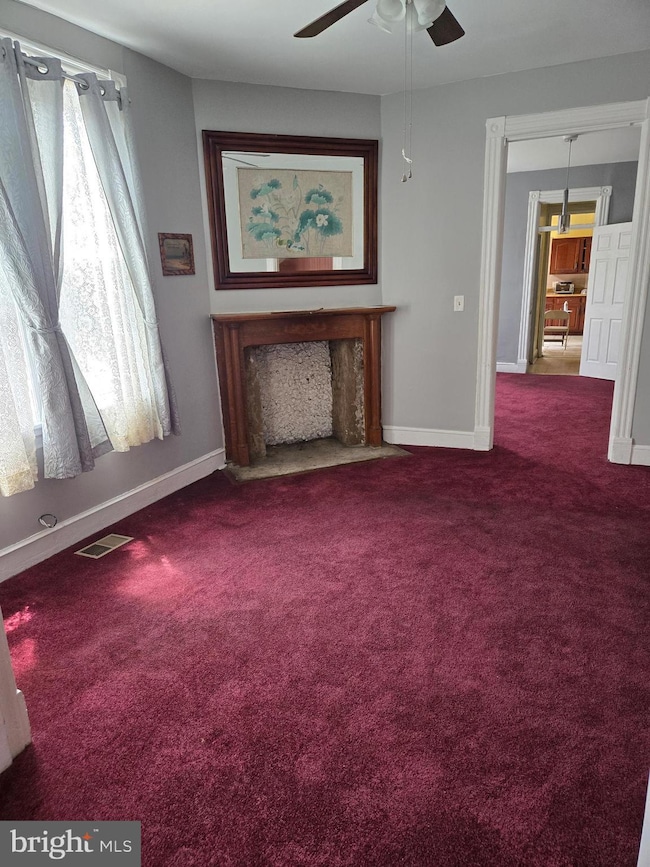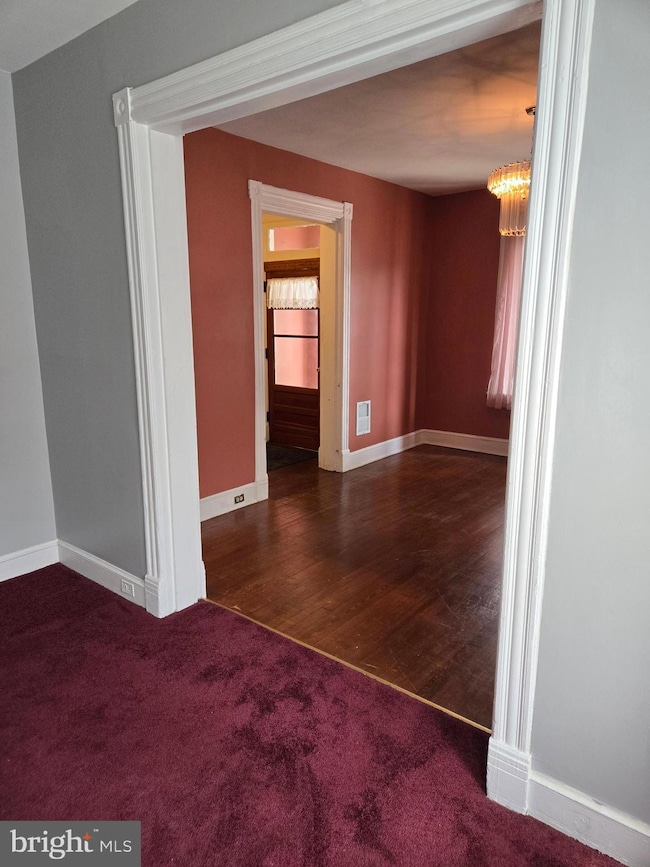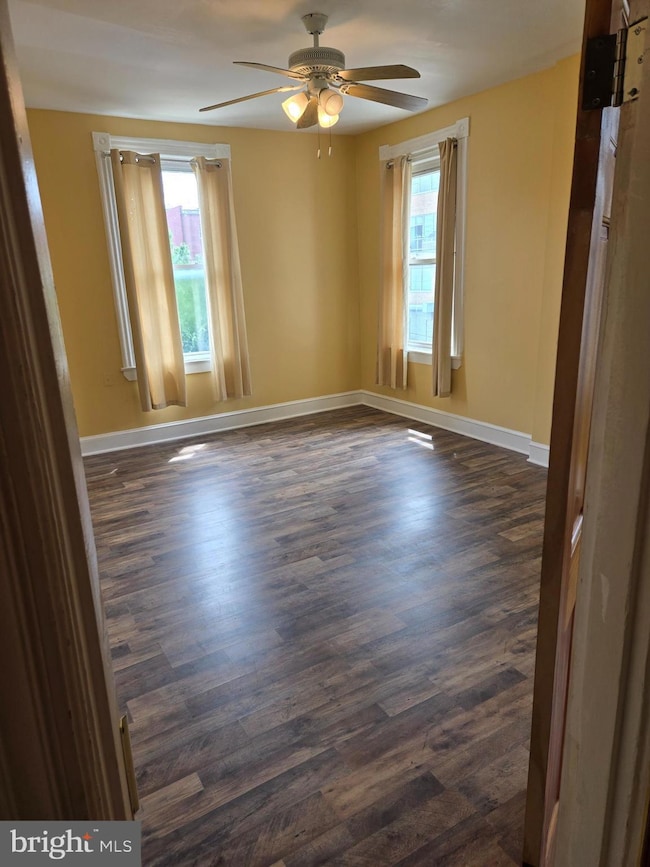
732 Morton St NW Washington, DC 20010
Park View NeighborhoodEstimated payment $5,531/month
Highlights
- Second Kitchen
- Traditional Architecture
- No HOA
- Traditional Floor Plan
- Wood Flooring
- 4-minute walk to Columbia Heights Dog Park
About This Home
Big and Beautiful!!!! Come get this End of Rowhome with Incredible Potential. This gorgeous and huge 7-bedroom, 3-bathroom end-unit rowhome offers almost 3,800 square feet of finished living space. Original hardwood floors extend throughout the main and upper levels, highlighting a bright formal living room, an elegant dining room, and a generously sized eat-in kitchen featuring granite countertops and ceramic tile flooring. The upper level has four spacious bedrooms and a full bathroom, and includes all hardwood floors. There's a fully finished English basement with 3 additional bedrooms, a full bath, and a 2nd kitchen. Use it as a private rental unit, short-term rental (Airbnb), or guest suite. Enjoy the convenience of off-street parking for up to 4 vehicles, accessible from the rear alley. The property also presents exciting potential as a condo conversion, as indicated by its tax record use. Located in the vibrant Columbia Heights neighborhood, this home is just moments from top-rated restaurants, shopping, metro stations, and public transportation. Just minutes away from the U Street Corridor and downtown DC. This home is well positioned with a nearby array of music venues, dining options, transportation and entertainment. This is the one you've been looking for! Call the Listing agent for access and/or any questions about the property. Showings require 24 hour notice. Please don't disturb current occupants.
Townhouse Details
Home Type
- Townhome
Est. Annual Taxes
- $3,296
Year Built
- Built in 1905
Lot Details
- 3,563 Sq Ft Lot
- Lot Dimensions are 22x44
- Property is in very good condition
Home Design
- Traditional Architecture
- Brick Exterior Construction
- Brick Foundation
Interior Spaces
- Property has 3 Levels
- Traditional Floor Plan
- Ceiling height of 9 feet or more
- Ceiling Fan
- Window Treatments
Kitchen
- Second Kitchen
- Breakfast Area or Nook
- Eat-In Kitchen
- Oven
- Built-In Range
- Stove
- Extra Refrigerator or Freezer
- Ice Maker
- Dishwasher
- Disposal
Flooring
- Wood
- Carpet
Bedrooms and Bathrooms
- Walk-in Shower
Laundry
- Laundry on main level
- Stacked Washer and Dryer
Finished Basement
- English Basement
- Walk-Out Basement
- Basement Fills Entire Space Under The House
- Walk-Up Access
- Connecting Stairway
- Front and Rear Basement Entry
- Basement Windows
Parking
- 4 Parking Spaces
- Prepaid Parking
- Alley Access
- Gravel Driveway
- Fenced Parking
Accessible Home Design
- Doors swing in
- Doors are 32 inches wide or more
- More Than Two Accessible Exits
- Level Entry For Accessibility
Utilities
- Forced Air Heating and Cooling System
- Vented Exhaust Fan
- Natural Gas Water Heater
- Municipal Trash
Listing and Financial Details
- Tax Lot 35
- Assessor Parcel Number 2893//0035
Community Details
Overview
- No Home Owners Association
- Columbia Heights Subdivision
Pet Policy
- Pets Allowed
Map
Home Values in the Area
Average Home Value in this Area
Tax History
| Year | Tax Paid | Tax Assessment Tax Assessment Total Assessment is a certain percentage of the fair market value that is determined by local assessors to be the total taxable value of land and additions on the property. | Land | Improvement |
|---|---|---|---|---|
| 2024 | $3,296 | $1,020,920 | $557,680 | $463,240 |
| 2023 | $3,244 | $1,016,290 | $553,370 | $462,920 |
| 2022 | $3,202 | $942,250 | $517,990 | $424,260 |
| 2021 | $3,059 | $914,440 | $510,330 | $404,110 |
| 2020 | $2,916 | $883,390 | $499,430 | $383,960 |
| 2019 | $2,781 | $859,060 | $475,770 | $383,290 |
| 2018 | $2,655 | $821,500 | $0 | $0 |
| 2017 | $2,417 | $783,580 | $0 | $0 |
| 2016 | $2,200 | $685,520 | $0 | $0 |
| 2015 | $2,001 | $614,560 | $0 | $0 |
| 2014 | $1,824 | $499,440 | $0 | $0 |
Property History
| Date | Event | Price | Change | Sq Ft Price |
|---|---|---|---|---|
| 07/15/2025 07/15/25 | Price Changed | $949,999 | -4.9% | $255 / Sq Ft |
| 06/12/2025 06/12/25 | For Sale | $999,000 | -- | $269 / Sq Ft |
Purchase History
| Date | Type | Sale Price | Title Company |
|---|---|---|---|
| Interfamily Deed Transfer | -- | None Available |
Mortgage History
| Date | Status | Loan Amount | Loan Type |
|---|---|---|---|
| Closed | $938,250 | No Value Available | |
| Closed | $76,012 | Commercial |
Similar Homes in Washington, DC
Source: Bright MLS
MLS Number: DCDC2205824
APN: 2893-0035
- 701 Lamont St NW Unit 50
- 701 Lamont St NW Unit 28
- 718 Park Rd NW Unit 3
- 754 Park Rd NW Unit 4
- 754 Park Rd NW Unit 3
- 756 Park Rd NW Unit 2
- 3323 Sherman Ave NW
- 3409 Sherman Ave NW Unit 2
- 650 Morton St NW
- 725 Kenyon St NW Unit 1
- 770 Park Rd NW Unit 201
- 770 Park Rd NW Unit 203
- 643 Keefer Place NW
- 637 Keefer Place NW
- 3318 Sherman Ave NW Unit 104
- 3318 Sherman Ave NW Unit T2
- 3205 Georgia Ave NW Unit 307
- 3213 Sherman Ave NW
- 3521 New Hampshire Ave NW Unit B
- 3521 New Hampshire Ave NW Unit A
- 713 Lamont St NW
- 3332 Georgia Ave NW
- 701 Lamont St NW Unit 28
- 3304 Georgia Ave NW Unit 4B
- 3304 Georgia Ave NW Unit 3B
- 718 Park Rd NW Unit 8
- 756 Park Rd NW Unit 2
- 3225 Georgia Ave NW
- 727 Kenyon St NW Unit B
- 770 Park Rd NW Unit 203
- 742 Newton Place NW
- 3408 Sherman Ave NW Unit 2
- 3408 Sherman Ave NW Unit 101
- 3408 Sherman Ave NW Unit 301
- 632 Lamont St NW Unit B
- 3318 Sherman Ave NW Unit 101
- 741 Newton Place NW
- 703 Newton Place NW Unit 5
- 734 Kenyon St NW Unit 2
- 625 Park Rd NW Unit C7
