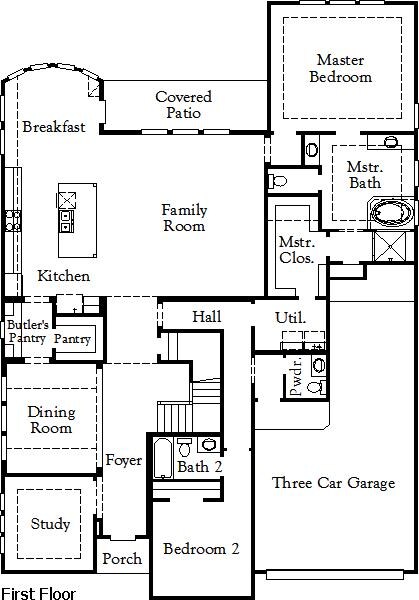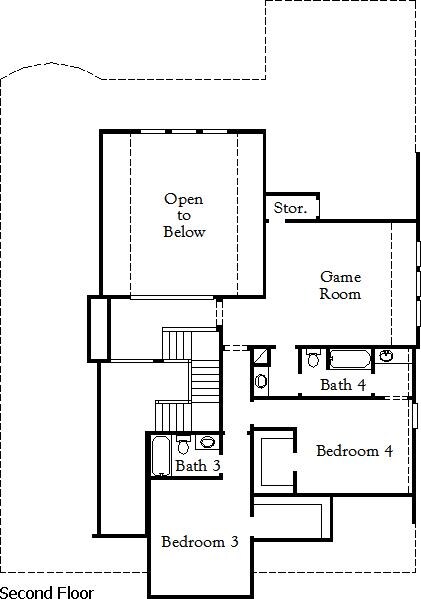
732 Purple Dome Dr Fort Worth, TX 76247
Wildflower Ranch NeighborhoodEstimated payment $4,087/month
Highlights
- New Construction
- Community Playground
- Trails
- Clubhouse
- Park
About This Home
Welcome home to this stunning North West facing home situated on an expansive lot that truly embraces the epitome of luxury living. Step inside and be captivated by the 2-story dramatic ceilings in the entryway, dining room, and great room, creating an atmosphere of grandeur. The massive Texas sized covered patio, provides the perfect backdrop for hosting gatherings or personal relaxation after a long day. Additionally, this home offers a private theater room, providing a cozy oasis to indulge in your favorite movies. With the 3-car tandem garage and its ideal location just minutes away from the Texas Motor Speedway and the Tanger Outlets, which boasts high-end shopping and dining establishments, this impeccable home offers an extraordinary lifestyle opportunity that simply cannot be surpassed. Schedule your appointment today!
Home Details
Home Type
- Single Family
Parking
- 3 Car Garage
Home Design
- New Construction
- Quick Move-In Home
- Haskell Ii Plan
Interior Spaces
- 3,849 Sq Ft Home
- 2-Story Property
Bedrooms and Bathrooms
- 4 Bedrooms
Community Details
Overview
- Actively Selling
- Built by Coventry Homes
- Wildflower Ranch Subdivision
Amenities
- Clubhouse
- Community Center
Recreation
- Community Playground
- Park
- Trails
Sales Office
- 16404 Hemlock Tree Dr
- Fort Worth, TX 76247
- 972-640-7109
- Builder Spec Website
Office Hours
- Mon - Thu & Sat: 10am - 6pm; Fri & Sun: 12pm - 6pm
Map
Similar Homes in the area
Home Values in the Area
Average Home Value in this Area
Property History
| Date | Event | Price | Change | Sq Ft Price |
|---|---|---|---|---|
| 07/19/2025 07/19/25 | Pending | -- | -- | -- |
| 07/11/2025 07/11/25 | For Sale | $624,999 | -- | $162 / Sq Ft |
- 729 Purple Dome Dr
- 709 Purple Dome Dr
- 713 Purple Dome Dr
- 908 Mumms Field Dr
- 1036 Alberta Spruce Rd
- 924 Pelotazo Ave
- 948 Pelotazo Ave
- 1044 Pelotazo Ave
- 1025 Alberta Spruce Rd
- 16813 Purpurea Rd
- 952 Alberta Spruce Rd
- 956 Alberta Spruce Rd
- 952 Pelotazo Ave
- 928 Alberta Spruce Rd
- 16817 Purpurea Rd
- 941 Alberta Spruce Rd
- 1020 Mumms Field Dr
- 1009 Mumms Field Dr
- 932 Mumms Field Dr
- 916 Alberta Spruce Rd
- 817 Greenford Manor
- 712 Shepperton Way
- 820 Wilmott Terrace
- 16020 Bronte Ln
- 1309 Water Canna Dr
- 16404 Severn Ln
- 16501 Severn Ln
- 1236 Amazon Dr
- 15825 Bronte Ln
- 1012 Croxley Way
- 15809 Culford Ln
- 1125 Western Yarrow Ave
- 1121 Milfoil Dr
- 1156 Western Yarrow Ave
- 1144 Firecracker Dr
- 1385 Dillard Creek Dr
- 1249 W Yarrow Ave
- 1249 Western Yarrow Ave
- 1276 Western Yarrow Ave
- 1212 Rosebay Dr



