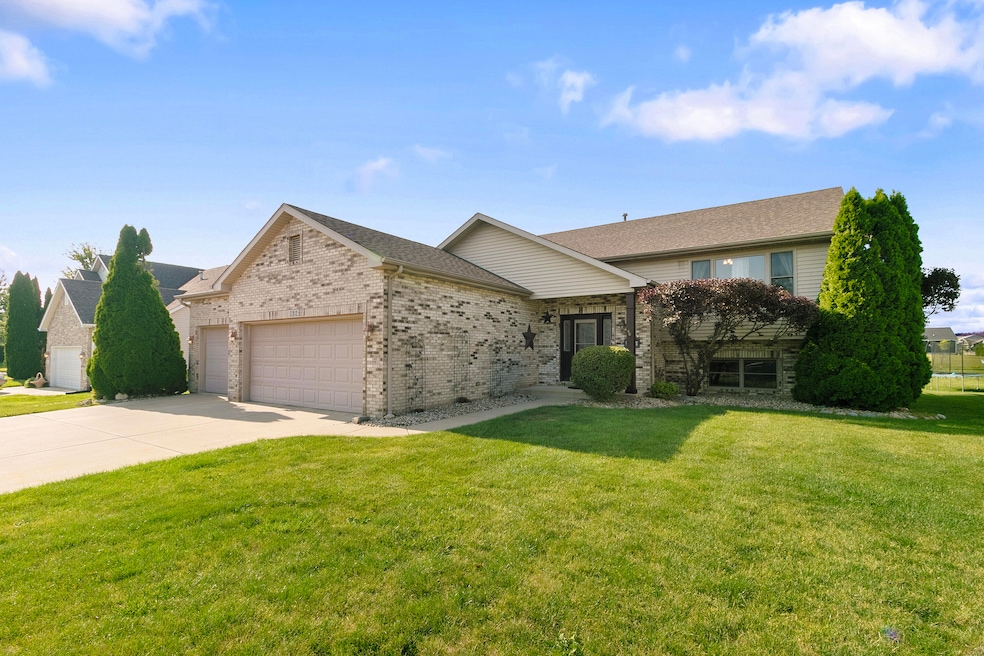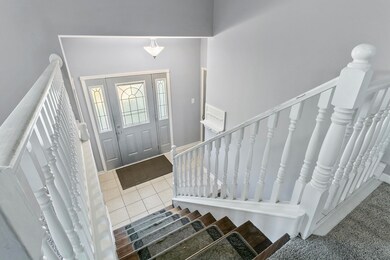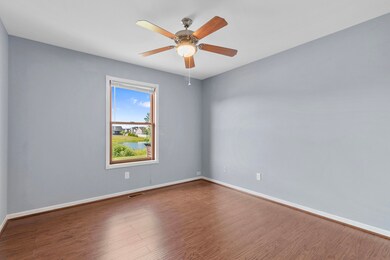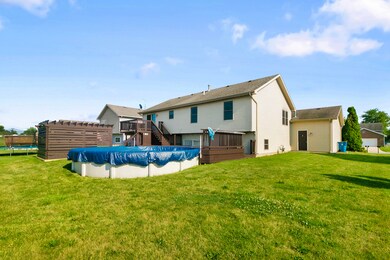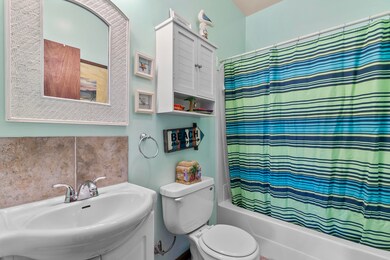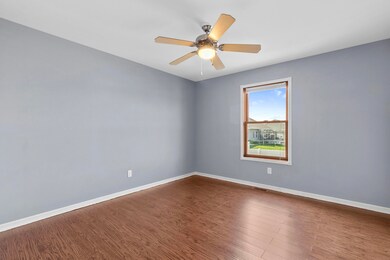
732 Seminole Dr Lowell, IN 46356
West Creek NeighborhoodHighlights
- Deck
- Balcony
- 3 Car Attached Garage
- No HOA
- Country Kitchen
- Wet Bar
About This Home
As of February 2025This Oversized turnkey, Beautiful Bi-level, offers all of the best of the best. It has been freshly painted, new carpet, and new luxury vinyl floors have been installed in the kitchen and downstairs bar area. Home has a Beautiful large kitchen with farmhouse sink, granite countertops, new floor , and comes with stainless steel appliances. A nice two tiered deck overlooks the backyard complete with a above ground pool, Covered pergola( wired already for hot tub), and a great view of the pond. Their are 3 bedrooms on the main level with 2 full baths. The lower level offers a huge completely finished recreation space with wet bar, fireplace, and 70 inch TV with surround sound that stays. Also where the 4th bedroom and 3 full bathroom is located. The large 3 car garage is heated, has an attic, and built in workbenches. Seller has also included the pet safe wire with transmitters. There is also a inground sprinkler system and no HOA'S.
Last Agent to Sell the Property
eXp Realty, LLC License #RB22000980 Listed on: 07/11/2024

Home Details
Home Type
- Single Family
Est. Annual Taxes
- $3,125
Year Built
- Built in 2006
Lot Details
- 0.25 Acre Lot
- Lot Dimensions are 83 x 133
Parking
- 3 Car Attached Garage
- Garage Door Opener
Home Design
- Bi-Level Home
- Brick Foundation
Interior Spaces
- Wet Bar
- Self Contained Fireplace Unit Or Insert
- Gas Log Fireplace
- Family Room with Fireplace
- Living Room
- Dining Room
- Carpet
- Fireplace in Basement
Kitchen
- Country Kitchen
- <<microwave>>
- Dishwasher
- Disposal
Bedrooms and Bathrooms
- 4 Bedrooms
- 3 Full Bathrooms
Laundry
- Dryer
- Washer
Outdoor Features
- Balcony
- Deck
Schools
- Oak Hill Elementary School
- Lowell Middle School
- Lowell Senior High School
Utilities
- Central Heating and Cooling System
Community Details
- No Home Owners Association
- Village Green Sub Subdivision
Listing and Financial Details
- Assessor Parcel Number 451922254008000038
- Seller Considering Concessions
Ownership History
Purchase Details
Home Financials for this Owner
Home Financials are based on the most recent Mortgage that was taken out on this home.Purchase Details
Home Financials for this Owner
Home Financials are based on the most recent Mortgage that was taken out on this home.Purchase Details
Home Financials for this Owner
Home Financials are based on the most recent Mortgage that was taken out on this home.Similar Homes in Lowell, IN
Home Values in the Area
Average Home Value in this Area
Purchase History
| Date | Type | Sale Price | Title Company |
|---|---|---|---|
| Warranty Deed | -- | Near North Title | |
| Warranty Deed | -- | Chicago Title Insurance Co | |
| Warranty Deed | -- | Northwest Indiana Title Serv |
Mortgage History
| Date | Status | Loan Amount | Loan Type |
|---|---|---|---|
| Open | $378,026 | FHA | |
| Previous Owner | $206,500 | New Conventional | |
| Previous Owner | $246,050 | New Conventional | |
| Previous Owner | $239,600 | FHA | |
| Previous Owner | $236,060 | FHA | |
| Previous Owner | $222,000 | Unknown | |
| Previous Owner | $32,000 | Stand Alone Second | |
| Previous Owner | $160,140 | Fannie Mae Freddie Mac |
Property History
| Date | Event | Price | Change | Sq Ft Price |
|---|---|---|---|---|
| 02/28/2025 02/28/25 | Sold | $385,000 | -1.3% | $146 / Sq Ft |
| 01/02/2025 01/02/25 | Price Changed | $389,999 | -2.3% | $148 / Sq Ft |
| 01/02/2025 01/02/25 | Price Changed | $398,999 | -0.2% | $151 / Sq Ft |
| 08/17/2024 08/17/24 | Price Changed | $399,900 | 0.0% | $151 / Sq Ft |
| 07/29/2024 07/29/24 | Price Changed | $400,000 | -6.8% | $151 / Sq Ft |
| 07/12/2024 07/12/24 | For Sale | $429,000 | +65.6% | $162 / Sq Ft |
| 12/15/2016 12/15/16 | Sold | $259,000 | 0.0% | $98 / Sq Ft |
| 11/11/2016 11/11/16 | Pending | -- | -- | -- |
| 11/01/2016 11/01/16 | For Sale | $259,000 | -- | $98 / Sq Ft |
Tax History Compared to Growth
Tax History
| Year | Tax Paid | Tax Assessment Tax Assessment Total Assessment is a certain percentage of the fair market value that is determined by local assessors to be the total taxable value of land and additions on the property. | Land | Improvement |
|---|---|---|---|---|
| 2024 | $8,632 | $335,400 | $54,000 | $281,400 |
| 2023 | $3,291 | $328,100 | $54,000 | $274,100 |
| 2022 | $3,125 | $313,700 | $54,000 | $259,700 |
| 2021 | $2,781 | $279,500 | $41,500 | $238,000 |
| 2020 | $2,673 | $269,000 | $41,500 | $227,500 |
| 2019 | $2,628 | $256,400 | $41,500 | $214,900 |
| 2018 | $3,037 | $248,800 | $41,500 | $207,300 |
| 2017 | $3,029 | $239,100 | $34,100 | $205,000 |
| 2016 | $2,466 | $209,300 | $34,100 | $175,200 |
| 2014 | $2,436 | $206,800 | $34,100 | $172,700 |
| 2013 | $2,517 | $204,500 | $34,100 | $170,400 |
Agents Affiliated with this Home
-
TRACY WONDAAL

Seller's Agent in 2025
TRACY WONDAAL
eXp Realty, LLC
(219) 488-4176
2 in this area
34 Total Sales
-
Jinger Bartolini

Buyer's Agent in 2025
Jinger Bartolini
Keller Williams Preferred Real
(708) 798-1111
6 in this area
130 Total Sales
-
P
Seller's Agent in 2016
Patty Flewellen
Langen Realty
Map
Source: Northwest Indiana Association of REALTORS®
MLS Number: 806719
APN: 45-19-22-254-008.000-038
- 730 Apache Ln
- 814 Seminole Dr
- 662 Seminole Dr
- 658 Apache Ln
- 688 Village Pkwy
- 643 Cheyenne Dr
- 615 Debra Kay Dr
- 623 Debra Kay Dr
- 631 Debra Kay Dr
- 647 Debra Kay Dr
- 367 Commanche Dr Unit 10
- 17240 Ben Franklin Dr
- 115 N Nichols St
- 789 W Oakley Ave
- 101 N Nichols St
- 8730 Potomac Way
- 288 W Commercial Ave
- 7563 Independence Ln
- 285 W Commercial Ave
- 241R Washington St
