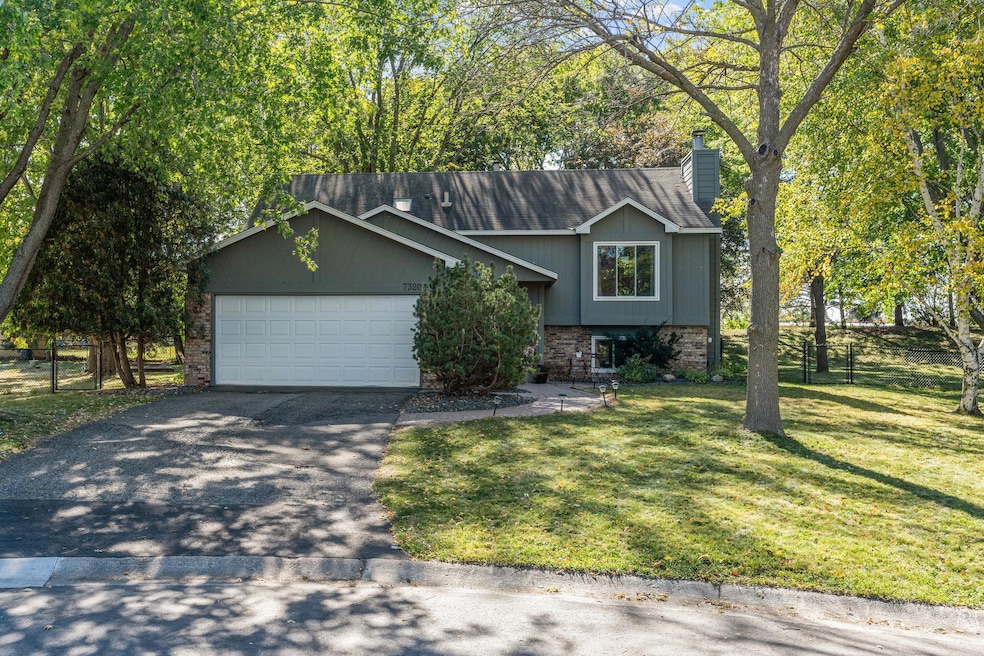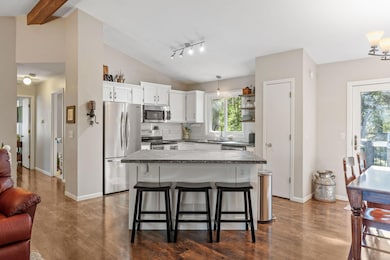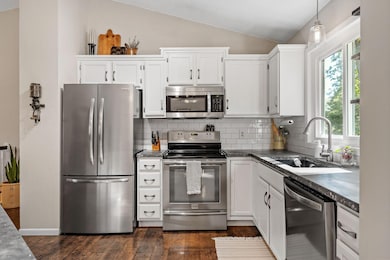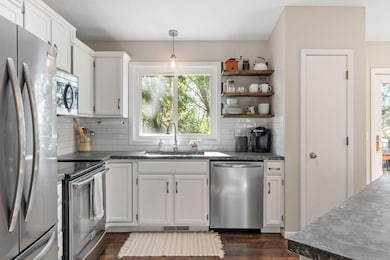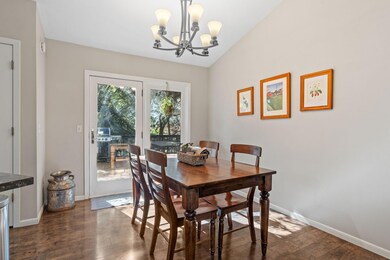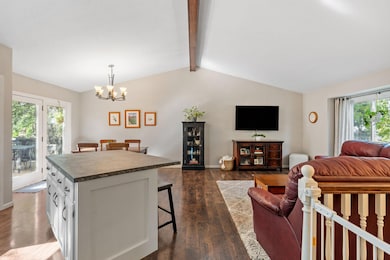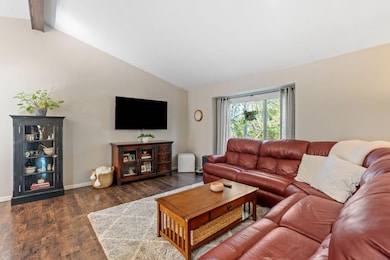
7320 Cactus Curve Chanhassen, MN 55317
Highlights
- Deck
- No HOA
- The kitchen features windows
- Chanhassen Elementary School Rated A
- Stainless Steel Appliances
- 2 Car Attached Garage
About This Home
As of November 2024This lovely 4 bed 2 bath home sits quietly in a cul-de-sac with very low traffic in an extremely convenient location! Generous sized rooms throughout with a walk in master closet. The kitchen is open to the living room with vaulted ceilings, engineered floors on the upper level. Newer windows throughout! Large 28x14 deck with a fully fenced in backyard, perfect to let your pets or kids run around! Enjoy your privacy within city limits. This home is ready to move in and instantly enjoy!
Home Details
Home Type
- Single Family
Est. Annual Taxes
- $4,766
Year Built
- Built in 1988
Lot Details
- 0.51 Acre Lot
- Lot Dimensions are 56x192x36x190x48
- Chain Link Fence
Parking
- 2 Car Attached Garage
Home Design
- Bi-Level Home
Interior Spaces
- Family Room with Fireplace
- Living Room
Kitchen
- Microwave
- Dishwasher
- Stainless Steel Appliances
- Disposal
- The kitchen features windows
Bedrooms and Bathrooms
- 4 Bedrooms
Laundry
- Dryer
- Washer
Finished Basement
- Basement Fills Entire Space Under The House
- Drain
- Basement Window Egress
Additional Features
- Deck
- Forced Air Heating and Cooling System
Community Details
- No Home Owners Association
- Saddlebrook Subdivision
Listing and Financial Details
- Assessor Parcel Number 257550960
Ownership History
Purchase Details
Home Financials for this Owner
Home Financials are based on the most recent Mortgage that was taken out on this home.Purchase Details
Home Financials for this Owner
Home Financials are based on the most recent Mortgage that was taken out on this home.Purchase Details
Home Financials for this Owner
Home Financials are based on the most recent Mortgage that was taken out on this home.Purchase Details
Home Financials for this Owner
Home Financials are based on the most recent Mortgage that was taken out on this home.Purchase Details
Home Financials for this Owner
Home Financials are based on the most recent Mortgage that was taken out on this home.Purchase Details
Home Financials for this Owner
Home Financials are based on the most recent Mortgage that was taken out on this home.Map
Similar Homes in the area
Home Values in the Area
Average Home Value in this Area
Purchase History
| Date | Type | Sale Price | Title Company |
|---|---|---|---|
| Warranty Deed | $422,500 | All American Title | |
| Warranty Deed | $422,500 | All American Title | |
| Warranty Deed | $360,000 | All American Title | |
| Warranty Deed | $272,000 | Executive Title | |
| Quit Claim Deed | -- | Executive Title | |
| Warranty Deed | $289,000 | -- | |
| Warranty Deed | $284,500 | -- |
Mortgage History
| Date | Status | Loan Amount | Loan Type |
|---|---|---|---|
| Open | $338,000 | New Conventional | |
| Closed | $338,000 | New Conventional | |
| Previous Owner | $352,884 | New Conventional | |
| Previous Owner | $349,200 | New Conventional | |
| Previous Owner | $258,400 | New Conventional | |
| Previous Owner | $264,400 | New Conventional | |
| Previous Owner | $274,550 | New Conventional | |
| Previous Owner | $227,600 | New Conventional | |
| Previous Owner | $85,000 | Credit Line Revolving | |
| Previous Owner | $165,500 | New Conventional |
Property History
| Date | Event | Price | Change | Sq Ft Price |
|---|---|---|---|---|
| 11/25/2024 11/25/24 | Sold | $422,500 | +1.8% | $207 / Sq Ft |
| 10/21/2024 10/21/24 | Pending | -- | -- | -- |
| 10/10/2024 10/10/24 | For Sale | $415,000 | +15.3% | $203 / Sq Ft |
| 03/18/2020 03/18/20 | Sold | $360,000 | +2.9% | $176 / Sq Ft |
| 02/24/2020 02/24/20 | Pending | -- | -- | -- |
| 02/05/2020 02/05/20 | For Sale | $349,900 | +28.6% | $171 / Sq Ft |
| 03/11/2016 03/11/16 | Sold | $272,000 | 0.0% | $238 / Sq Ft |
| 02/11/2016 02/11/16 | Pending | -- | -- | -- |
| 02/05/2016 02/05/16 | Off Market | $272,000 | -- | -- |
| 12/18/2015 12/18/15 | Price Changed | $280,000 | -3.4% | $245 / Sq Ft |
| 10/12/2015 10/12/15 | Price Changed | $289,900 | -3.0% | $253 / Sq Ft |
| 09/04/2015 09/04/15 | Price Changed | $299,000 | -5.1% | $261 / Sq Ft |
| 08/21/2015 08/21/15 | For Sale | $315,000 | -- | $275 / Sq Ft |
Tax History
| Year | Tax Paid | Tax Assessment Tax Assessment Total Assessment is a certain percentage of the fair market value that is determined by local assessors to be the total taxable value of land and additions on the property. | Land | Improvement |
|---|---|---|---|---|
| 2025 | $4,732 | $428,700 | $147,000 | $281,700 |
| 2024 | $4,766 | $409,100 | $147,000 | $262,100 |
| 2023 | $4,096 | $404,600 | $147,000 | $257,600 |
| 2022 | $3,956 | $401,900 | $144,000 | $257,900 |
| 2021 | $3,644 | $326,100 | $116,000 | $210,100 |
| 2020 | $3,696 | $323,000 | $116,000 | $207,000 |
| 2019 | $3,656 | $306,600 | $110,500 | $196,100 |
| 2018 | $3,226 | $306,600 | $110,500 | $196,100 |
| 2017 | $3,432 | $266,700 | $96,100 | $170,600 |
| 2016 | $3,608 | $261,500 | $0 | $0 |
| 2015 | $3,228 | $261,500 | $0 | $0 |
| 2014 | $3,228 | $217,300 | $0 | $0 |
Source: NorthstarMLS
MLS Number: 6615189
APN: 25.7550960
- 931 Saddlebrook Trail
- 720 W Village Rd Unit 103
- 7115 Pontiac Cir
- 7681 Nicholas Way
- 752 Buckingwood Ct
- 7310 Pontiac Cir
- 7080 Shawnee Ln
- 600 Bighorn Dr
- 5523 Game Farm Lookout
- 621 Fox Hill Dr
- 6687 Deerwood St
- 8250 W Lake Ct
- 1321 Lake Dr W Unit 106
- 1321 Lake Dr W Unit 205
- 1321 Lake Dr W Unit 225
- 1321 Lake Dr W Unit 331
- 1331 Lake Dr W Unit A113
- 1331 Lake Dr W Unit A311
- 970 Pleasantview Rd
- 1020 Pleasantview Rd
