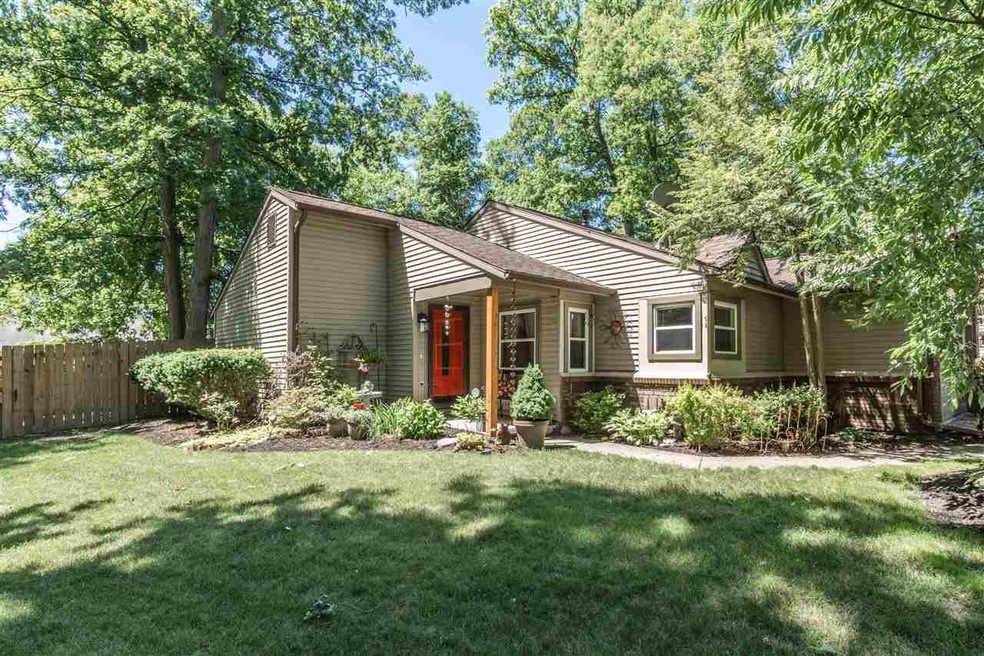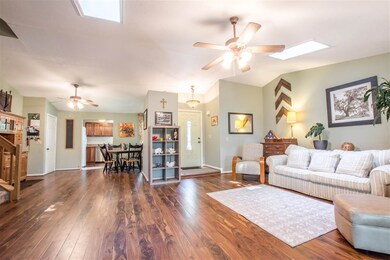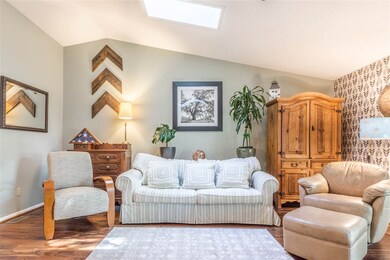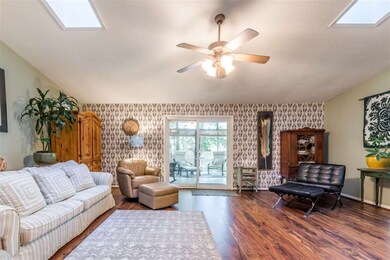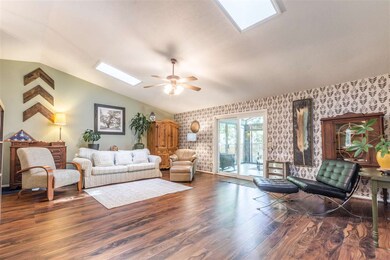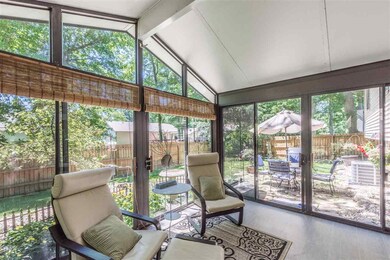
7320 Deerpointe Cove Fort Wayne, IN 46835
Northeast Fort Wayne NeighborhoodEstimated Value: $243,005 - $279,000
Highlights
- Partially Wooded Lot
- Screened Porch
- 2 Car Attached Garage
- 1 Fireplace
- Skylights
- En-Suite Primary Bedroom
About This Home
As of July 2018Don't Miss this great new listing in Wedgewood Addition on a stunning, peaceful property. Walking into the home, you will love the wide open living space with vaulted ceilings and extra light through the skylights. This great, open floor plan continues into the cozy dining area and remodeled kitchen with new stainless steel appliances, cabinets, counters, and flooring. Downstairs offers yet another great living areas with a full bathroom and laundry. You will love the sunroom to sit and enjoy a great read or simply relax and listen to the bird's singing. Or sit in the sun or BBQ on your new flagstone patio in your private, fenced in yard with gorgeous landscaping. Enjoy picnics or a family game of kickball or flag football in the common area behind the house. A/C and hot water heater were replaced in 2017. The roof was a tear off in 2005 and all of the windows and patio door on the main level have been replaced, including the skylights. For even more peace of mind, the seller is offering a 1 year home warranty by American Home Shield.
Last Agent to Sell the Property
Coldwell Banker Real Estate Group Listed on: 06/06/2018

Home Details
Home Type
- Single Family
Est. Annual Taxes
- $1,249
Year Built
- Built in 1990
Lot Details
- 8,276 Sq Ft Lot
- Lot Dimensions are 65 x 128
- Property is Fully Fenced
- Privacy Fence
- Level Lot
- Partially Wooded Lot
HOA Fees
- $8 Monthly HOA Fees
Parking
- 2 Car Attached Garage
Home Design
- Tri-Level Property
- Brick Exterior Construction
- Wood Siding
Interior Spaces
- 1,956 Sq Ft Home
- Ceiling height of 9 feet or more
- Skylights
- 1 Fireplace
- Screened Porch
- Oven or Range
- Gas And Electric Dryer Hookup
Bedrooms and Bathrooms
- 3 Bedrooms
- En-Suite Primary Bedroom
Basement
- 1 Bathroom in Basement
- Crawl Space
Schools
- St. Joseph Central Elementary School
- Jefferson Middle School
- Northrop High School
Utilities
- Forced Air Heating and Cooling System
- Heating System Uses Gas
Community Details
- Wedgewood Subdivision
Listing and Financial Details
- Home warranty included in the sale of the property
- Assessor Parcel Number 02-08-15-404-007.000-072
Ownership History
Purchase Details
Home Financials for this Owner
Home Financials are based on the most recent Mortgage that was taken out on this home.Purchase Details
Similar Homes in the area
Home Values in the Area
Average Home Value in this Area
Purchase History
| Date | Buyer | Sale Price | Title Company |
|---|---|---|---|
| Samantha Rogers | $137,900 | -- | |
| Rogers Samantha | $137,900 | Trademark Title | |
| Stull Darrin | -- | Commonwealth-Dreibelbiss Tit |
Mortgage History
| Date | Status | Borrower | Loan Amount |
|---|---|---|---|
| Open | Bogers Samantha | $102,500 | |
| Closed | Rogers Samantha | $133,763 | |
| Previous Owner | Stull Darrin C | $113,186 | |
| Previous Owner | Stull Darrin C | $113,322 | |
| Previous Owner | Stull Darrin | $103,200 | |
| Previous Owner | Stull Clarissa | $70,000 |
Property History
| Date | Event | Price | Change | Sq Ft Price |
|---|---|---|---|---|
| 07/12/2018 07/12/18 | Sold | $137,900 | +2.2% | $71 / Sq Ft |
| 06/07/2018 06/07/18 | Pending | -- | -- | -- |
| 06/06/2018 06/06/18 | For Sale | $134,900 | -- | $69 / Sq Ft |
Tax History Compared to Growth
Tax History
| Year | Tax Paid | Tax Assessment Tax Assessment Total Assessment is a certain percentage of the fair market value that is determined by local assessors to be the total taxable value of land and additions on the property. | Land | Improvement |
|---|---|---|---|---|
| 2024 | $2,441 | $217,400 | $26,800 | $190,600 |
| 2023 | $2,436 | $214,900 | $26,800 | $188,100 |
| 2022 | $2,088 | $186,700 | $26,800 | $159,900 |
| 2021 | $1,656 | $150,000 | $19,400 | $130,600 |
| 2020 | $1,567 | $144,600 | $19,400 | $125,200 |
| 2019 | $1,458 | $135,400 | $19,400 | $116,000 |
| 2018 | $1,270 | $118,000 | $19,400 | $98,600 |
| 2017 | $1,254 | $115,800 | $19,400 | $96,400 |
| 2016 | $1,149 | $107,600 | $19,400 | $88,200 |
| 2014 | $1,077 | $105,100 | $19,400 | $85,700 |
| 2013 | $973 | $100,400 | $19,400 | $81,000 |
Agents Affiliated with this Home
-
Susanne Rippey

Seller's Agent in 2018
Susanne Rippey
Coldwell Banker Real Estate Group
(260) 417-9101
5 in this area
100 Total Sales
-
April West

Buyer's Agent in 2018
April West
Scheerer McCulloch Real Estate
(260) 415-1197
8 in this area
295 Total Sales
Map
Source: Indiana Regional MLS
MLS Number: 201824031
APN: 02-08-15-404-007.000-072
- 7302 Lemmy Ln
- 7289 Wolfsboro Ln
- 6120 Gate Tree Ln
- 6827 Belle Plain Cove
- 6435 Cathedral Oaks Place
- 8012 Cooper Point Run
- 6815 Nighthawk Dr
- 6619 Hillsboro Ln
- 8401 Rothman Rd
- 7901 Rothman Rd
- 8206 Castle Pines Place
- 7758 Saint Joe Center Rd
- 6420 Londonderry Ln
- 7505 Sweet Spire Dr
- 8105 Mystic Dr
- 8121 Rothman Rd
- 7016 Hawksnest Trail
- 5531 Gate Tree Ln
- 7613 Sweet Spire Dr
- 6612 Saint Joe Center Rd
- 7320 Deerpointe Cove
- 7312 Deerpointe Cove
- 7328 Deerpointe Cove
- 7315 Wood Meadows Ln
- 7307 Wood Meadows Ln
- 7323 Wood Meadows Ln
- 7304 Deerpointe Cove
- 7227 Wood Meadows Ln
- 7335 Deerpointe Cove
- 7331 Wood Meadows Ln
- 7319 Deerpointe Cove
- 7232 Deerpointe Cove
- 7221 Wood Meadows Ln
- 7311 Deerpointe Cove
- 7327 Deerpointe Cove
- 7303 Deerpointe Cove
- 7314 Wood Meadows Ln
- 7224 Deerpointe Cove
- 7217 Wood Meadows Ln
- 7320 Wood Meadows Ln
