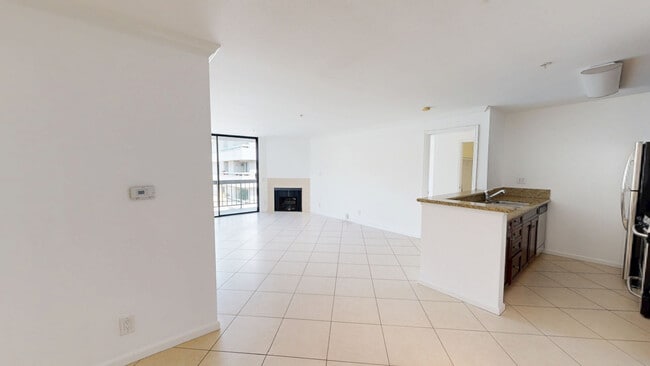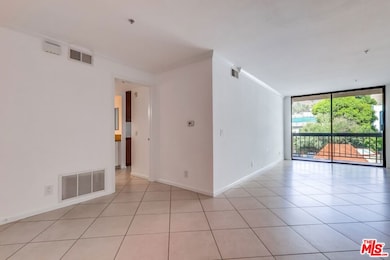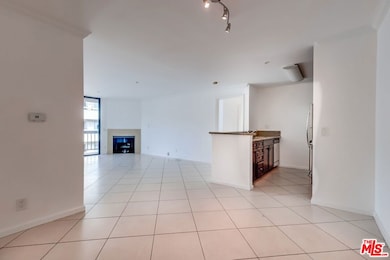
Hollywood Regis Condominiums 7320 Hawthorn Ave Unit 207 Floor 2 Los Angeles, CA 90046
Hollywood NeighborhoodEstimated payment $4,851/month
Highlights
- Very Popular Property
- 24-Hour Security
- Gated Parking
- Fitness Center
- Heated In Ground Pool
- Skyline View
About This Home
Stunning bright and light 2bed/2bath contemporary condo. Nestled at the base of Hollywood Hills, location, location location! And views, views, views! Private spacious balcony to enjoy your breakfast in the sun, or sip a cocktail and take in the LA Hollywood Hills spectacular views and skyline lights at night. Large windows offer amazing views and tons of natural light. Renovated with beautiful modern finishes, the kitchen is fully equipped with stainless steel appliances and a gas stove top. Freshly painted, ceramic tile floors. Two large primary suite bedrooms, each with its own beautiful upgraded en-suite bathroom and walk-in closet. Large living area, charming gas fireplace separates both bedrooms, making it ideal for shared living or privacy from guests - the perfect floor plan or work from home? One block North off Sunset Blvd, this unit is minutes from Runyon Canyon hiking trails, incredible LA restaurants, and famed Hollywood nightlife! Washer & Dryer in unit. central air conditioning. Tiled floors throughout. Includes two parking spots in secure garage and guest parking. Guard duty at night. Clean, modern amenities, fabulous pool, cabana area, hot tub, well-equipped fitness center - a jewel in this well-maintained building. Move in & enjoy. This is a must see!
Listing Agent
eXp Realty of Greater Los Angeles License #01906934 Listed on: 09/24/2025

Open House Schedule
-
Sunday, November 30, 20253:00 to 4:00 pm11/30/2025 3:00:00 PM +00:0011/30/2025 4:00:00 PM +00:00This 2 Bed 2 Bath with sweeping views of Hollywood Hills from every room and two walk-in closets!! Spacious floor plan ideal for sharing or working from home and in-unit washer/dryer. Bright living area with gas fireplace, Sip a cocktail from your view balcony and watch the fabulous LA sunsets! Resort-style pool, gym and secure parking. Prime location between Runyon Canyon & Sunset Blvd. Seller aims to close before year end – don’t miss this opportunity. See it today and step into your new home.Add to Calendar
Property Details
Home Type
- Condominium
Est. Annual Taxes
- $7,548
Year Built
- Built in 1985 | Remodeled
HOA Fees
- $805 Monthly HOA Fees
Parking
- 2 Car Attached Garage
- Gated Parking
- Guest Parking
- Parking Garage Space
- Controlled Entrance
Property Views
- Skyline
- Trees
- Hills
Home Design
- Contemporary Architecture
- Entry on the 2nd floor
- Fire Rated Drywall
Interior Spaces
- 1,060 Sq Ft Home
- 4-Story Property
- Gas Fireplace
- Dining Area
- Ceramic Tile Flooring
Kitchen
- Breakfast Area or Nook
- Dishwasher
Bedrooms and Bathrooms
- 2 Bedrooms
- Walk-In Closet
- 2 Full Bathrooms
Laundry
- Laundry in unit
- Dryer
Home Security
Outdoor Features
- Heated In Ground Pool
- Balcony
Utilities
- Central Heating and Cooling System
- Central Water Heater
Listing and Financial Details
- Assessor Parcel Number 5550-017-056
Community Details
Overview
- 100 Units
- Maintained Community
Recreation
- Community Spa
Pet Policy
- Call for details about the types of pets allowed
Security
- 24-Hour Security
- Resident Manager or Management On Site
- Controlled Access
- Carbon Monoxide Detectors
- Fire Sprinkler System
Amenities
- Elevator
Matterport 3D Tour
Floorplan
Map
About Hollywood Regis Condominiums
Home Values in the Area
Average Home Value in this Area
Tax History
| Year | Tax Paid | Tax Assessment Tax Assessment Total Assessment is a certain percentage of the fair market value that is determined by local assessors to be the total taxable value of land and additions on the property. | Land | Improvement |
|---|---|---|---|---|
| 2025 | $7,548 | $639,243 | $424,861 | $214,382 |
| 2024 | $7,548 | $626,710 | $416,531 | $210,179 |
| 2023 | $7,403 | $614,422 | $408,364 | $206,058 |
| 2022 | $7,056 | $602,375 | $400,357 | $202,018 |
| 2021 | $6,964 | $590,564 | $392,507 | $198,057 |
| 2019 | $6,751 | $573,050 | $380,866 | $192,184 |
| 2018 | $6,735 | $561,815 | $373,399 | $188,416 |
| 2016 | $6,436 | $540,000 | $358,900 | $181,100 |
| 2015 | $6,389 | $536,000 | $342,000 | $194,000 |
| 2014 | $6,126 | $502,000 | $320,000 | $182,000 |
Property History
| Date | Event | Price | List to Sale | Price per Sq Ft | Prior Sale |
|---|---|---|---|---|---|
| 10/21/2025 10/21/25 | Price Changed | $648,888 | -5.3% | $612 / Sq Ft | |
| 09/24/2025 09/24/25 | For Sale | $685,000 | +26.9% | $646 / Sq Ft | |
| 08/31/2015 08/31/15 | Sold | $540,000 | -1.6% | $509 / Sq Ft | View Prior Sale |
| 07/31/2015 07/31/15 | Pending | -- | -- | -- | |
| 06/01/2015 06/01/15 | For Sale | $549,000 | -- | $518 / Sq Ft |
Purchase History
| Date | Type | Sale Price | Title Company |
|---|---|---|---|
| Interfamily Deed Transfer | $540,000 | Lawyers Title Company | |
| Interfamily Deed Transfer | -- | Lsi Title | |
| Grant Deed | $510,000 | First American Title Ins Co |
Mortgage History
| Date | Status | Loan Amount | Loan Type |
|---|---|---|---|
| Open | $270,000 | New Conventional | |
| Closed | $388,000 | New Conventional | |
| Closed | $408,000 | Purchase Money Mortgage |
About the Listing Agent

Specialties
Buyer's agent
Listing agent
Relocation
Express offers certified
Wendy Wilkins is a reliable pro active top-producing Realtor who's been helping buyers and sellers across Los Angeles for over 15 years. With more than a billion dollars in career sales, she knows how to navigate the L.A. market with skill, strategy, and heart. Originally from Melbourne, Australia—where she was the #1 agent and even a former police officer—Wendy brings a strong work ethic, excellent
Wendy's Other Listings
Source: The MLS
MLS Number: 25596663
APN: 5550-017-056
- 7320 Hawthorn Ave Unit 219
- 1617 N Fuller Ave
- 1533 N Vista St Unit 401
- 1433 N Martel Ave
- 1750 Camino Palmero St Unit 237
- 1750 Camino Palmero St Unit 539
- 1750 Camino Palmero St Unit 232
- 1734 N Fuller Ave Unit 306
- 1735 N Fuller Ave Unit 330
- 1735 N Fuller Ave Unit 119
- 1730 Camino Palmero St Unit 316
- 7300 Franklin Ave Unit 548
- 7300 Franklin Ave Unit 652
- 1735 N Fuller Ave Unit 425
- 1431 N Vista St
- 7135 Hollywood Blvd Unit 103
- 7135 Hollywood Blvd Unit 509
- 7135 Hollywood Blvd Unit 802
- 1745 Camino Palmero St Unit 104
- 1745 Camino Palmero St Unit 440
- 7320 Hawthorn Ave Unit 213
- 7320 Hawthorn Ave Unit 222
- 7320 Hawthorn Ave Unit 219
- 7320 Hawthorn Ave Unit 205
- 7320 Hawthorn Ave Unit 7320HawthornAve#222
- 1538 N Martel Ave Unit FL4-ID53
- 1540 N Fuller Ave Unit 7
- 1617 N Fuller Ave
- 1538 N Vista St
- 7260 Hawthorn Ave Unit 303
- 7260 Hawthorn Ave Unit 207
- 7260 Hawthorn Ave Unit ID9330A
- 1605 N Martel Ave
- 1601 N Poinsettia Place
- 1615 N Martel Ave
- 1635 N Martel Ave Unit FL5-ID500
- 1520 N Vista St
- 1635-1639 N Martel Ave
- 1530 N Poinsettia Place
- 7254 Hollywood Blvd





