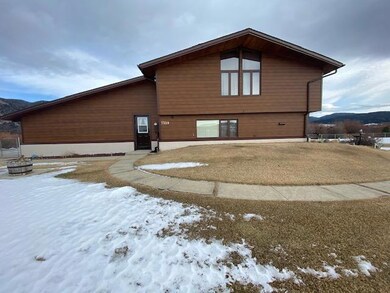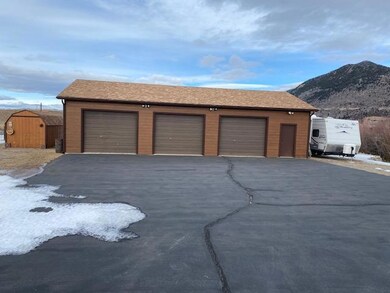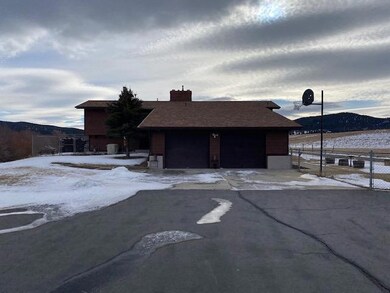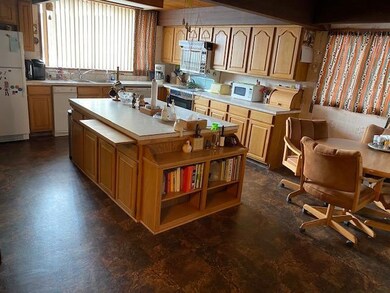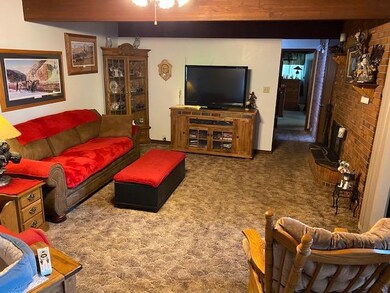
Estimated Value: $290,000 - $669,952
Highlights
- Home fronts navigable water
- Vaulted Ceiling
- Home fronts a stream
- Views of Trees
- 8 Car Attached Garage
- Forced Air Heating and Cooling System
About This Home
As of May 2021Remarks: WOW- You could never ask for a better location. This house is located 4 miles from Wal-Mart but is on a dead end and feels remote. The home has beautiful views through all the seasons. A creek divides the five acres. Half is for you and Half is for your horses. Beautiful Wood Beams thru-out the home. Russian Fireplace, 20 foot ceilings, and balconies off two of the bedrooms. Did I mention a 26X48 finished shop, new siding and roof? Radon: Well Log Available
Last Agent to Sell the Property
Venture West Realty License #RRE-RBS-LIC-31770 Listed on: 01/22/2021
Home Details
Home Type
- Single Family
Est. Annual Taxes
- $3,580
Year Built
- Built in 1982
Lot Details
- 5.08 Acre Lot
- Home fronts a stream
- Home fronts navigable water
- Property fronts a county road
- Chain Link Fence
- Level Lot
- Few Trees
Parking
- 8 Car Attached Garage
- Garage Door Opener
Property Views
- Trees
- Mountain
Home Design
- Poured Concrete
- Wood Frame Construction
- Vinyl Siding
Interior Spaces
- 3,486 Sq Ft Home
- Central Vacuum
- Vaulted Ceiling
- Window Treatments
- Partial Basement
- Disposal
Bedrooms and Bathrooms
- 5 Bedrooms
Utilities
- Forced Air Heating and Cooling System
- Heating System Uses Natural Gas
- Heating System Uses Wood
- Pellet Stove burns compressed wood to generate heat
- Water Purifier
- Water Softener is Owned
- Septic Tank
- Phone Available
Community Details
- Green Acres Subdivision
Listing and Financial Details
- Assessor Parcel Number 01109516101060000
Ownership History
Purchase Details
Home Financials for this Owner
Home Financials are based on the most recent Mortgage that was taken out on this home.Similar Homes in Butte, MT
Home Values in the Area
Average Home Value in this Area
Purchase History
| Date | Buyer | Sale Price | Title Company |
|---|---|---|---|
| Willis Sherlyn Hatch | -- | None Available |
Mortgage History
| Date | Status | Borrower | Loan Amount |
|---|---|---|---|
| Open | Willis Sherlyn Hatch | $350,000 |
Property History
| Date | Event | Price | Change | Sq Ft Price |
|---|---|---|---|---|
| 05/27/2021 05/27/21 | Sold | -- | -- | -- |
| 04/05/2021 04/05/21 | Pending | -- | -- | -- |
| 04/03/2021 04/03/21 | For Sale | $515,000 | 0.0% | $148 / Sq Ft |
| 01/26/2021 01/26/21 | Pending | -- | -- | -- |
| 01/22/2021 01/22/21 | For Sale | $515,000 | -- | $148 / Sq Ft |
Tax History Compared to Growth
Tax History
| Year | Tax Paid | Tax Assessment Tax Assessment Total Assessment is a certain percentage of the fair market value that is determined by local assessors to be the total taxable value of land and additions on the property. | Land | Improvement |
|---|---|---|---|---|
| 2024 | $4,026 | $471,900 | $0 | $0 |
| 2023 | $4,051 | $471,900 | $0 | $0 |
| 2022 | $3,663 | $337,300 | $0 | $0 |
| 2021 | $3,756 | $337,300 | $0 | $0 |
| 2020 | $3,559 | $309,300 | $0 | $0 |
| 2019 | $3,580 | $309,300 | $0 | $0 |
| 2018 | $3,238 | $287,300 | $0 | $0 |
| 2017 | $2,915 | $287,300 | $0 | $0 |
| 2016 | $3,160 | $307,000 | $0 | $0 |
| 2015 | $3,238 | $307,000 | $0 | $0 |
| 2014 | $2,932 | $149,672 | $0 | $0 |
Agents Affiliated with this Home
-
Becky Nicholls
B
Seller's Agent in 2021
Becky Nicholls
Venture West Realty
(406) 490-8328
58 Total Sales
-
Ryan Underwood

Buyer's Agent in 2021
Ryan Underwood
Keller Williams Copper City Realty
(406) 449-2181
103 Total Sales
-
Scott Thompson

Buyer Co-Listing Agent in 2021
Scott Thompson
Venture West Realty
(406) 593-1057
91 Total Sales
Map
Source: Montana Regional MLS
MLS Number: 22100898
APN: 01-1095-16-1-01-06-0000
- LOT 4 Tbd Stonecrop Rd
- LOT 3 Tbd Stonecrop Rd
- 345 Ash Dr
- Tract A Lyndale Ln
- 207 Cyprus Dr
- TBD Porter Ave
- 150 Painted Meadows
- LOT 2 Tbd Stonecrop Rd
- LOT 8 Tbd Stonecrop Rd
- LOT 7 Tbd Stonecrop Rd
- 55 Equis Ln
- LOT 6 Tbd Stonecrop Rd
- 135 Larkspur Ln
- 194 Homestake Rd
- Parcel B Harrison Ave
- 4160 Geneva Ln
- 4800 Harrison Ave
- Tbd Continental Dr
- 4930 Saddle Rock Rd
- 128 S Hawaii

