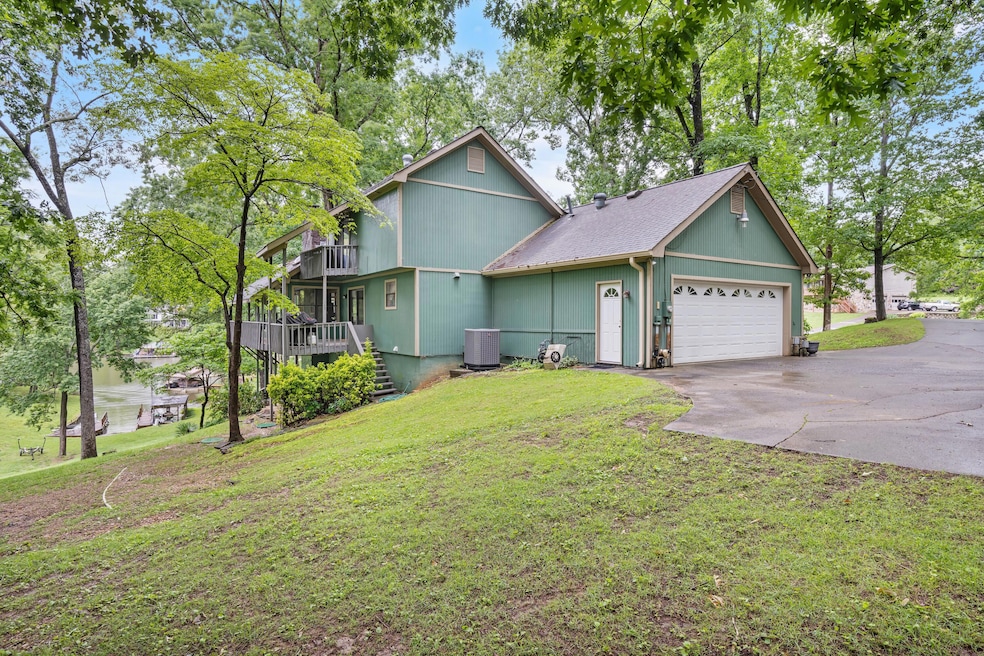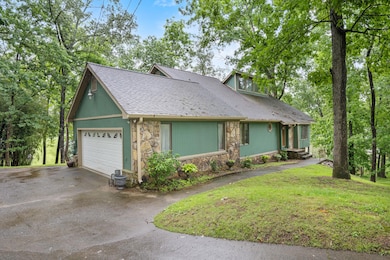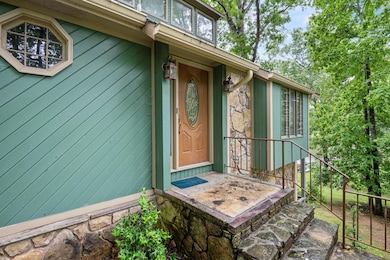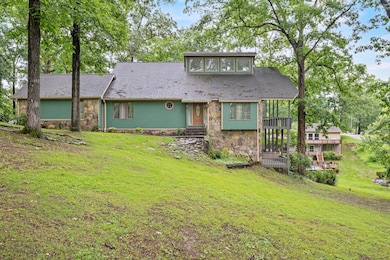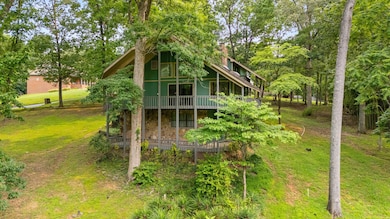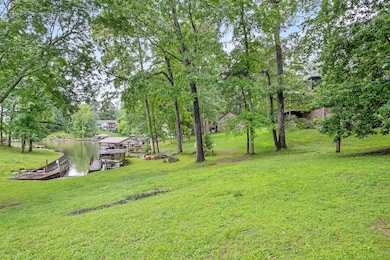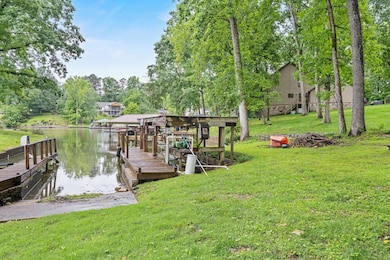DOUBLE LOT ON THE LAKE! Welcome to your dream escape, a stunning lakefront property offering serene waterfront views, unmatched privacy, and refined comfort. This well-maintained 3-bedroom, 2-bathroom home is perfectly positioned on a rare double lot, offering expansive outdoor space and a private dock for effortless lakefront living.
Step inside to find a spacious, light-filled interior where a grand living room with vaulted ceilings creates a dramatic yet inviting atmosphere. The wrap-around deck, accessible from the main living area, spans the lakeside of the home—ideal for entertaining, sunset dining, or simply relaxing as the water shimmers below.
Upstairs, the private primary suite offers a peaceful retreat with lake views and thoughtful design. Downstairs, a full unfinished basement, already plumbed, presents limitless potential for customization. Whether you envision a guest suite, media room, gym, or wine cellar, the space is ready to be transformed.
Recent updates add even more value: the HVAC system is just 1 year old, ensuring year-round comfort and efficiency, and the septic tank has been professionally serviced within the past year.
Additional highlights include a two-car garage, plenty of parking and storage, and easy access to your private dock, making this a perfect haven for boating, fishing, or soaking in the tranquility of lakeside living.
With its spacious layout, exceptional care, and premier lakefront location, this property delivers the luxury lifestyle you've been waiting for. Don't miss the chance to make it yours.

