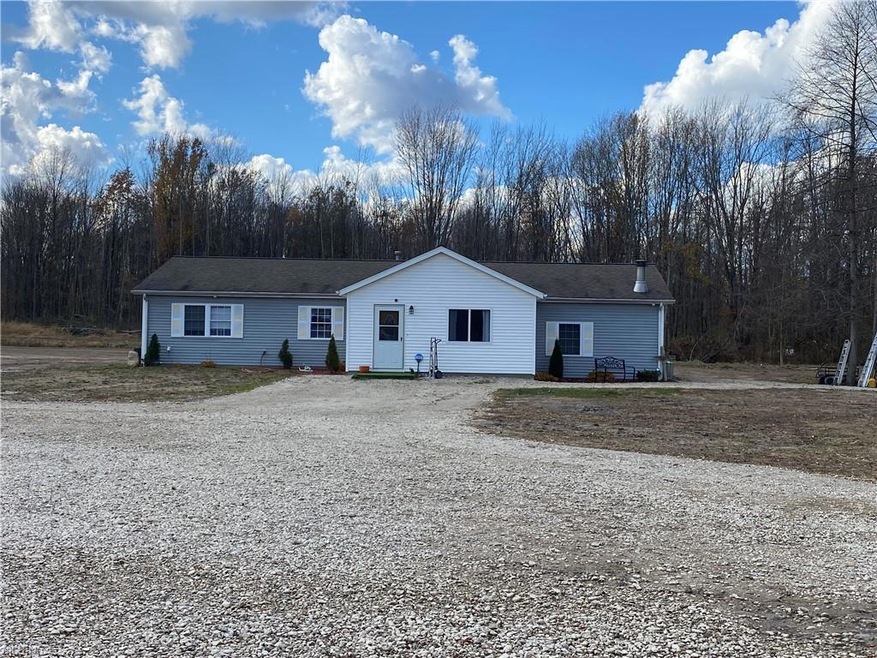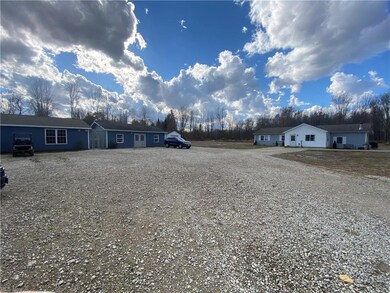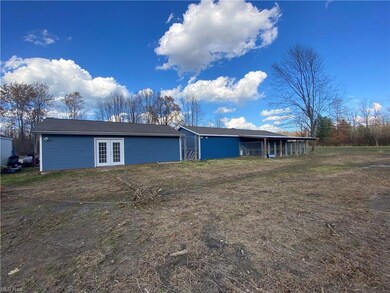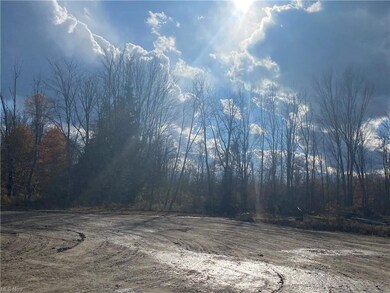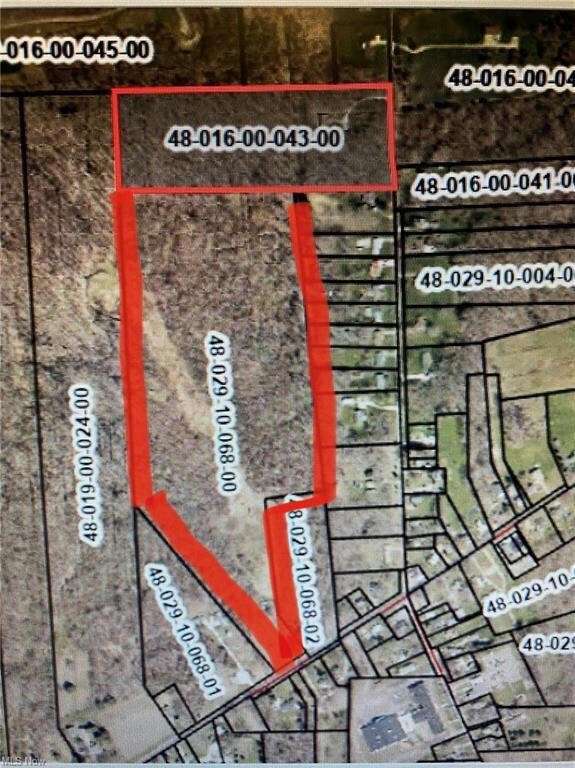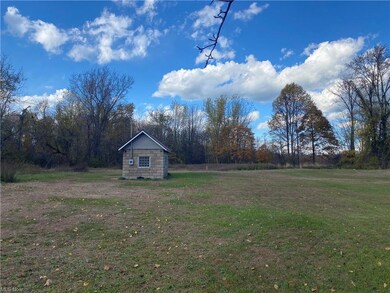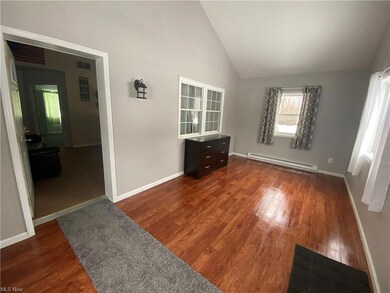
7321 Depot Rd Ashtabula, OH 44004
Geneva NeighborhoodHighlights
- View of Trees or Woods
- Hilly Lot
- 1 Fireplace
- 47.02 Acre Lot
- Wooded Lot
- 2 Car Detached Garage
About This Home
As of April 2022Opportunity is Knocking!!! Check out this 47 acre homestead in Saybrook Twp featuring a 1,680 Sq ft 3 bed, 2 bath ranch with a fireplace, city water, gas heat and central air. Step outside ready to roam your 47 acres with woods, creek and gas well (royalties). Store your toys or run your business out of the 24x32 detached garage, 24x56 out building with concrete floors, electric, water and heat. These buildings are currently used as a kennel/training center.
The yard was recently all regraded for drainage with 10" pipe and 2 catch basins. (Grass will need planted in spring).
The opportunities are endless! Move fast and make this one your own!
Last Agent to Sell the Property
Berkshire Hathaway HomeServices Professional Realty License #412174 Listed on: 11/15/2021

Home Details
Home Type
- Single Family
Est. Annual Taxes
- $5,181
Year Built
- Built in 2003
Lot Details
- 47.02 Acre Lot
- East Facing Home
- Unpaved Streets
- Hilly Lot
- Wooded Lot
- Oil and Gas Wells
Home Design
- Asphalt Roof
- Vinyl Construction Material
Interior Spaces
- 1,680 Sq Ft Home
- 1-Story Property
- 1 Fireplace
- Views of Woods
Bedrooms and Bathrooms
- 3 Main Level Bedrooms
- 2 Full Bathrooms
Parking
- 2 Car Detached Garage
- Heated Garage
Outdoor Features
- Enclosed patio or porch
- Shed
- Outbuilding
Utilities
- Central Air
- Baseboard Heating
- Heating System Uses Gas
- Septic Tank
Community Details
- Saybrook Community
Listing and Financial Details
- Assessor Parcel Number 480160004300
Ownership History
Purchase Details
Home Financials for this Owner
Home Financials are based on the most recent Mortgage that was taken out on this home.Purchase Details
Home Financials for this Owner
Home Financials are based on the most recent Mortgage that was taken out on this home.Purchase Details
Similar Homes in Ashtabula, OH
Home Values in the Area
Average Home Value in this Area
Purchase History
| Date | Type | Sale Price | Title Company |
|---|---|---|---|
| Warranty Deed | $350,000 | Title Professional | |
| Warranty Deed | $153,000 | Multiple | |
| Deed | $32,000 | -- |
Mortgage History
| Date | Status | Loan Amount | Loan Type |
|---|---|---|---|
| Previous Owner | $184,500 | VA | |
| Previous Owner | $153,000 | VA | |
| Previous Owner | $23,000 | Credit Line Revolving | |
| Previous Owner | $10,000 | Credit Line Revolving | |
| Previous Owner | $126,400 | Construction |
Property History
| Date | Event | Price | Change | Sq Ft Price |
|---|---|---|---|---|
| 04/01/2022 04/01/22 | Sold | $350,000 | -6.6% | $208 / Sq Ft |
| 03/15/2022 03/15/22 | Pending | -- | -- | -- |
| 11/15/2021 11/15/21 | For Sale | $374,900 | +145.0% | $223 / Sq Ft |
| 10/30/2013 10/30/13 | Sold | $153,000 | -2.5% | $91 / Sq Ft |
| 09/11/2013 09/11/13 | Pending | -- | -- | -- |
| 08/01/2013 08/01/13 | For Sale | $156,900 | -- | $93 / Sq Ft |
Tax History Compared to Growth
Tax History
| Year | Tax Paid | Tax Assessment Tax Assessment Total Assessment is a certain percentage of the fair market value that is determined by local assessors to be the total taxable value of land and additions on the property. | Land | Improvement |
|---|---|---|---|---|
| 2024 | $7,395 | $87,820 | $27,020 | $60,800 |
| 2023 | $4,165 | $87,820 | $27,020 | $60,800 |
| 2022 | $3,577 | $65,840 | $20,790 | $45,050 |
| 2021 | $3,615 | $65,840 | $20,790 | $45,050 |
| 2020 | $3,638 | $65,840 | $20,790 | $45,050 |
| 2019 | $3,023 | $54,640 | $14,910 | $39,730 |
| 2018 | $2,597 | $48,480 | $14,910 | $33,570 |
| 2017 | $2,593 | $48,480 | $14,910 | $33,570 |
| 2016 | $2,659 | $47,600 | $14,630 | $32,970 |
| 2015 | $2,650 | $47,600 | $14,630 | $32,970 |
| 2014 | $2,542 | $47,600 | $14,630 | $32,970 |
| 2013 | $2,676 | $51,390 | $16,980 | $34,410 |
Agents Affiliated with this Home
-

Seller's Agent in 2022
Victoria Miller
Berkshire Hathaway HomeServices Professional Realty
(440) 813-3379
9 in this area
98 Total Sales
-

Seller Co-Listing Agent in 2022
Sean Kennedy
Berkshire Hathaway HomeServices Professional Realty
(440) 415-4090
10 in this area
92 Total Sales
-
S
Buyer's Agent in 2022
Shelley Lipps
Assured Real Estate
(440) 228-3952
3 in this area
42 Total Sales
-

Seller's Agent in 2013
William Bissett
HomeSmart Real Estate Momentum LLC
(440) 218-0130
17 in this area
619 Total Sales
-
T
Seller Co-Listing Agent in 2013
Thomas Coyle
Platinum Real Estate
(440) 413-8332
7 Total Sales
-
S
Buyer's Agent in 2013
Susan Hageman
Deleted Agent
Map
Source: MLS Now
MLS Number: 4333119
APN: 480160004300
- 6019 New London Rd
- 6925 New London Rd
- 5052 S Ridge Rd W
- 4930 S Ridge Rd W
- 5919 N Bend Rd
- 2 Weimer Dr
- 1 Weimer Dr
- 4017 N Ridge Rd W
- 3417 N Myers Rd
- 6311 Francis Ave
- 3362 Addison Rd
- 4530 N Ridge Rd E
- 0 N Myers Rd Unit 5085947
- 4240 S Ridge Rd E
- 3215 S Myers Rd
- 0 Shadyside Ave Unit Lot 2 4450056
- 6940 Lake Rd W
- 0 Highland Ave
- 4890 N Myers Rd
- 4861 N Myers Rd
