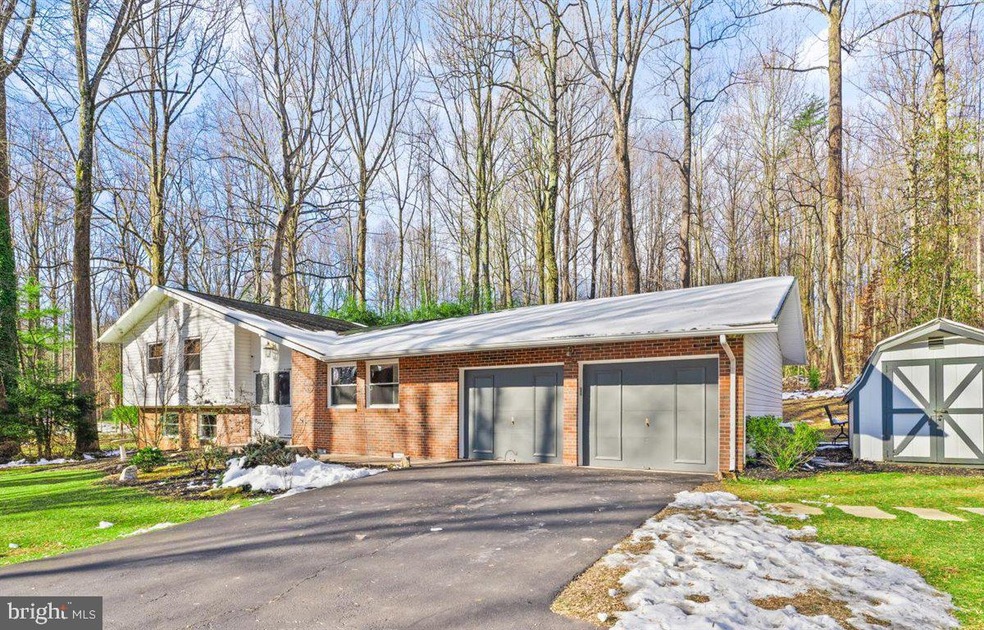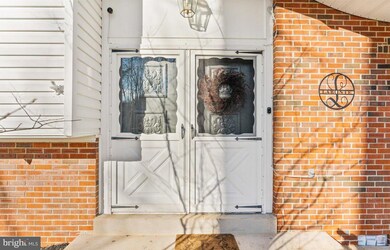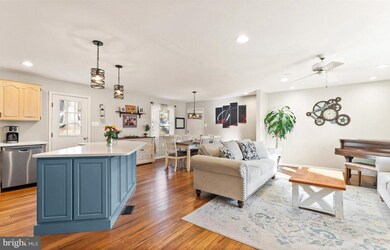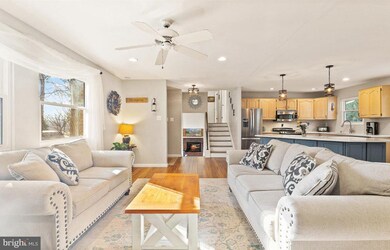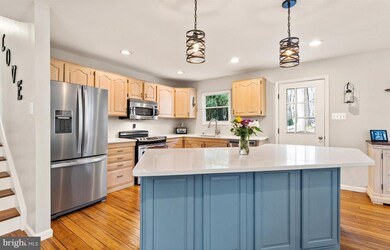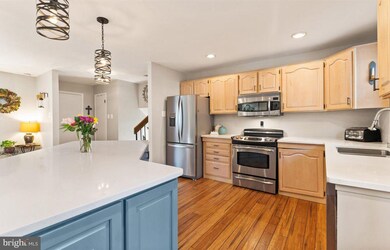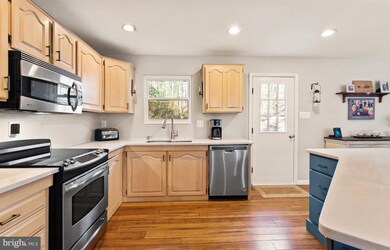
7322 Auburn Mill Rd Warrenton, VA 20187
Vint Hill NeighborhoodHighlights
- View of Trees or Woods
- Open Floorplan
- Upgraded Countertops
- Bamboo Flooring
- No HOA
- 2 Car Direct Access Garage
About This Home
As of February 2022Welcome home to 7322 Auburn Mill. This home has been tastefully updated and meticulously cared for. Perfectly located close to Warrenton, with convenient access to Gainesville and I66, this home provides a peaceful retreat after a long day. This home has just over an acre of gorgeous property, 4 bedrooms, 3 full bathrooms, and multiple entertaining spaces with no HOA and high speed internet available (Comcast). Through the main door, walk into an open concept main level with bamboo hardwoods, flooded with natural light. The kitchen is equipped with stainless steel appliances, quartz counters, and loads of storage space. The main level offers large spaces for dining and living with direct access to the 2-car garage and rear patio. Journey upstairs to the primary bedroom with great closet space and a full primary en suite bathroom. The upper level also offers two additional, generous bedrooms and a full, hallway bathroom. The lower level offers an amazing family room with natural light, a wood-burning fireplace, and the coziest place to watch a great movie or game. A large, 4th bedroom and a full bathroom are also on the lower level. The utility room provides easy access to the systems of the home, as well as the washer and dryer. Don’t miss the opportunity to make 7322 Auburn Mill your own! Recent updates include HVAC (2015), upstairs carpet (2016), quartz counters (2017), bamboo floors (2017), washer/dryer (2019), chimney work (2019), refrigerator (2020), hardscape patio (2020), dishwasher (2021), basement carpet (2021), septic tank pumped and new lid (2021), and fresh paint throughout. Safe in primary bedroom conveys. Ring and Nest equipment does not convey.
Last Agent to Sell the Property
LPT Realty, LLC License #0225239411 Listed on: 01/20/2022

Home Details
Home Type
- Single Family
Est. Annual Taxes
- $2,895
Year Built
- Built in 1974 | Remodeled in 2017
Lot Details
- 1.08 Acre Lot
- Property is in very good condition
- Property is zoned R1
Parking
- 2 Car Direct Access Garage
- Parking Storage or Cabinetry
- Front Facing Garage
- Garage Door Opener
- Driveway
Home Design
- Split Level Home
- Brick Exterior Construction
- Block Foundation
- Architectural Shingle Roof
Interior Spaces
- Property has 1 Level
- Ceiling Fan
- Recessed Lighting
- Wood Burning Fireplace
- Double Hung Windows
- Family Room
- Open Floorplan
- Living Room
- Dining Room
- Utility Room
- Views of Woods
Kitchen
- Eat-In Kitchen
- Stove
- Microwave
- Extra Refrigerator or Freezer
- Ice Maker
- Dishwasher
- Upgraded Countertops
Flooring
- Bamboo
- Wood
- Carpet
- Ceramic Tile
Bedrooms and Bathrooms
- En-Suite Primary Bedroom
- En-Suite Bathroom
- Bathtub with Shower
- Walk-in Shower
Laundry
- Laundry on lower level
- Dryer
- Washer
Improved Basement
- Heated Basement
- Walk-Up Access
- Interior and Exterior Basement Entry
- Crawl Space
- Basement Windows
Outdoor Features
- Patio
- Shed
- Porch
Schools
- C. Hunter Ritchie Elementary School
- Auburn Middle School
- Kettle Run High School
Utilities
- Forced Air Heating and Cooling System
- Humidifier
- Heating System Powered By Leased Propane
- Propane
- Electric Water Heater
- Septic Less Than The Number Of Bedrooms
- Cable TV Available
Community Details
- No Home Owners Association
Listing and Financial Details
- Tax Lot 45
- Assessor Parcel Number 7905-32-7378
Ownership History
Purchase Details
Home Financials for this Owner
Home Financials are based on the most recent Mortgage that was taken out on this home.Purchase Details
Purchase Details
Home Financials for this Owner
Home Financials are based on the most recent Mortgage that was taken out on this home.Purchase Details
Home Financials for this Owner
Home Financials are based on the most recent Mortgage that was taken out on this home.Purchase Details
Home Financials for this Owner
Home Financials are based on the most recent Mortgage that was taken out on this home.Similar Homes in Warrenton, VA
Home Values in the Area
Average Home Value in this Area
Purchase History
| Date | Type | Sale Price | Title Company |
|---|---|---|---|
| Warranty Deed | $552,000 | Rgs Title | |
| Interfamily Deed Transfer | -- | None Available | |
| Warranty Deed | $334,000 | Attorney | |
| Warranty Deed | $299,000 | -- | |
| Warranty Deed | $298,000 | -- |
Mortgage History
| Date | Status | Loan Amount | Loan Type |
|---|---|---|---|
| Open | $486,000 | New Conventional | |
| Previous Owner | $300,000 | New Conventional | |
| Previous Owner | $317,300 | New Conventional | |
| Previous Owner | $30,000 | Credit Line Revolving | |
| Previous Owner | $239,200 | New Conventional | |
| Previous Owner | $292,602 | FHA |
Property History
| Date | Event | Price | Change | Sq Ft Price |
|---|---|---|---|---|
| 02/25/2022 02/25/22 | Sold | $552,000 | +5.2% | $316 / Sq Ft |
| 01/20/2022 01/20/22 | For Sale | $524,900 | +57.2% | $300 / Sq Ft |
| 11/20/2015 11/20/15 | Sold | $334,000 | +2.8% | $257 / Sq Ft |
| 10/11/2015 10/11/15 | Pending | -- | -- | -- |
| 10/07/2015 10/07/15 | For Sale | $325,000 | +8.7% | $250 / Sq Ft |
| 06/26/2012 06/26/12 | Sold | $299,000 | -2.0% | $230 / Sq Ft |
| 05/15/2012 05/15/12 | Pending | -- | -- | -- |
| 04/25/2012 04/25/12 | For Sale | $305,000 | -- | $235 / Sq Ft |
Tax History Compared to Growth
Tax History
| Year | Tax Paid | Tax Assessment Tax Assessment Total Assessment is a certain percentage of the fair market value that is determined by local assessors to be the total taxable value of land and additions on the property. | Land | Improvement |
|---|---|---|---|---|
| 2025 | $3,762 | $389,000 | $127,000 | $262,000 |
| 2024 | $3,682 | $389,000 | $127,000 | $262,000 |
| 2023 | $3,526 | $389,000 | $127,000 | $262,000 |
| 2022 | $3,526 | $389,000 | $127,000 | $262,000 |
| 2021 | $2,908 | $291,200 | $117,000 | $174,200 |
| 2020 | $2,908 | $291,200 | $117,000 | $174,200 |
| 2019 | $2,908 | $291,200 | $117,000 | $174,200 |
| 2018 | $2,873 | $291,200 | $117,000 | $174,200 |
| 2016 | $2,732 | $261,600 | $117,000 | $144,600 |
| 2015 | -- | $261,600 | $117,000 | $144,600 |
| 2014 | -- | $261,600 | $117,000 | $144,600 |
Agents Affiliated with this Home
-
Matt Kitchen

Seller's Agent in 2022
Matt Kitchen
LPT Realty, LLC
(703) 853-5795
4 in this area
93 Total Sales
-
Cynthia Weakland
C
Buyer's Agent in 2022
Cynthia Weakland
Century 21 New Millennium
(703) 447-5244
1 in this area
16 Total Sales
-
John Denny

Seller's Agent in 2015
John Denny
Long & Foster
(703) 629-3360
10 in this area
236 Total Sales
-
Karyl Allen

Seller Co-Listing Agent in 2015
Karyl Allen
Pearson Smith Realty LLC
(703) 297-1278
2 in this area
115 Total Sales
-
Kathy Rainey
K
Buyer's Agent in 2015
Kathy Rainey
Williamsburg Realty
(703) 625-1580
62 Total Sales
-
R
Seller's Agent in 2012
Renee Montgomery
Century 21 New Millennium
Map
Source: Bright MLS
MLS Number: VAFQ2002660
APN: 7905-32-7378
- 5623 Wilshire Ct
- 7329 Riley Rd
- Lot 3 Albrecht Ln
- Lot 2 Albrecht Ln
- 5699 Red Brick Rd
- 5214 Swain Dr
- 7263 Joffa Cir
- 5747 Wilshire Dr
- 5127 Albrecht Ln
- Lot 1 Albrecht Ln
- Lot 4 Albrecht Ln
- 5761 Wilshire Dr
- 5744 Myriah Ct
- Lot 5 Woodlawn Ln
- 6750 Stonehurst Ct
- 4593 Spring Run Rd
- 7205 Silver Beech Ln
- 6560 Wellspring Ct
- 6802 Grays Mill Rd
- 0 Riley Rd Unit VAFQ2014144
