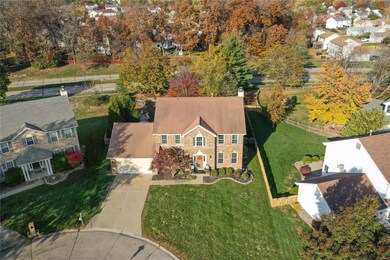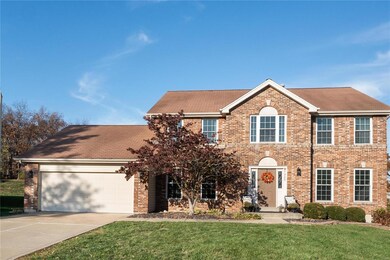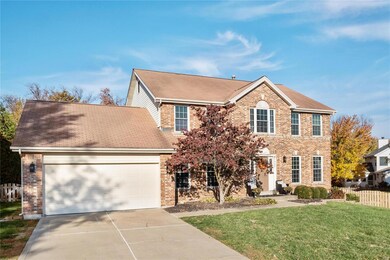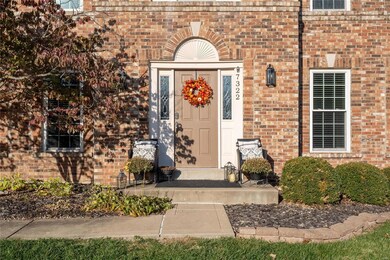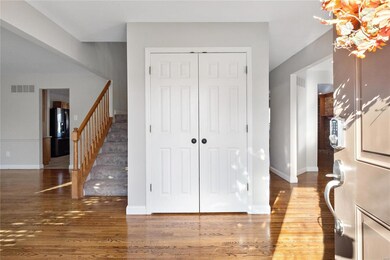
7322 Watsons Parish Dr O Fallon, MO 63368
Highlights
- Tennis Courts
- Clubhouse
- Community Pool
- Primary Bedroom Suite
- Vaulted Ceiling
- Formal Dining Room
About This Home
As of December 2023Inviting two-story home with ample living space & a wealth of features for comfortable living & entertainment. With four bedrooms, two and a half bathrooms. Separate living and dining room & main floor laundry room! The living room boasts a wood-burning fireplace. The owner's suite includes an additional loft area for added versatility and two walk-in closets! The finished basement, complete with a wet bar, provides plenty of room for entertainment. Fenced backyard with an expanded deck & fire pit offers a private oasis for outdoor enjoyment. Walkable neighborhood with bike lanes! Twin Chimneys subdivision offers 3 pools, tennis court, playground, community center, fitness center & community lakes. Updates include but are not limited to- hot water heater (2018), heat pump and coil (2021), new kitchen flooring (2020), fencing and expanded deck (2022). Seller is offering a 10k credit to buyer for any lender approved costs- including but not limited to closings costs and points.
Last Agent to Sell the Property
Keller Williams Chesterfield License #2022009823 Listed on: 11/07/2023

Home Details
Home Type
- Single Family
Est. Annual Taxes
- $4,675
Year Built
- Built in 1991
Lot Details
- 10,019 Sq Ft Lot
- Fenced
HOA Fees
- $45 Monthly HOA Fees
Parking
- 2 Car Attached Garage
- Oversized Parking
Interior Spaces
- 2-Story Property
- Wet Bar
- Built-in Bookshelves
- Vaulted Ceiling
- Wood Burning Fireplace
- Family Room with Fireplace
- Living Room
- Formal Dining Room
- Utility Room
Kitchen
- Electric Oven or Range
- Microwave
- Dishwasher
- Kitchen Island
- Disposal
Bedrooms and Bathrooms
- 4 Bedrooms
- Primary Bedroom Suite
- Dual Vanity Sinks in Primary Bathroom
- Separate Shower in Primary Bathroom
Laundry
- Laundry on main level
- Dryer
- Washer
Partially Finished Basement
- Basement Fills Entire Space Under The House
- Sump Pump
Outdoor Features
- Tennis Courts
Schools
- Twin Chimneys Elem. Elementary School
- Ft. Zumwalt West Middle School
- Ft. Zumwalt West High School
Utilities
- Forced Air Heating and Cooling System
- Gas Water Heater
Listing and Financial Details
- Assessor Parcel Number 2-113A-6773-00-040D.0000000
Community Details
Recreation
- Tennis Club
- Community Pool
- Recreational Area
Additional Features
- Clubhouse
Ownership History
Purchase Details
Home Financials for this Owner
Home Financials are based on the most recent Mortgage that was taken out on this home.Purchase Details
Home Financials for this Owner
Home Financials are based on the most recent Mortgage that was taken out on this home.Purchase Details
Similar Homes in the area
Home Values in the Area
Average Home Value in this Area
Purchase History
| Date | Type | Sale Price | Title Company |
|---|---|---|---|
| Warranty Deed | -- | Investors Title | |
| Warranty Deed | $255,000 | Benchmark Title Llc | |
| Interfamily Deed Transfer | -- | None Available |
Mortgage History
| Date | Status | Loan Amount | Loan Type |
|---|---|---|---|
| Open | $381,500 | New Conventional | |
| Closed | $372,500 | New Conventional | |
| Previous Owner | $233,200 | New Conventional | |
| Previous Owner | $250,381 | FHA | |
| Previous Owner | $100,000 | Future Advance Clause Open End Mortgage | |
| Previous Owner | $40,000 | Credit Line Revolving |
Property History
| Date | Event | Price | Change | Sq Ft Price |
|---|---|---|---|---|
| 12/14/2023 12/14/23 | Sold | -- | -- | -- |
| 11/11/2023 11/11/23 | Pending | -- | -- | -- |
| 11/07/2023 11/07/23 | For Sale | $410,000 | +60.8% | $116 / Sq Ft |
| 08/28/2014 08/28/14 | Sold | -- | -- | -- |
| 08/28/2014 08/28/14 | For Sale | $255,000 | -- | $72 / Sq Ft |
| 05/24/2014 05/24/14 | Pending | -- | -- | -- |
Tax History Compared to Growth
Tax History
| Year | Tax Paid | Tax Assessment Tax Assessment Total Assessment is a certain percentage of the fair market value that is determined by local assessors to be the total taxable value of land and additions on the property. | Land | Improvement |
|---|---|---|---|---|
| 2023 | $4,675 | $70,763 | $0 | $0 |
| 2022 | $3,972 | $55,891 | $0 | $0 |
| 2021 | $3,975 | $55,891 | $0 | $0 |
| 2020 | $3,783 | $51,505 | $0 | $0 |
| 2019 | $3,792 | $51,505 | $0 | $0 |
| 2018 | $3,671 | $47,599 | $0 | $0 |
| 2017 | $3,628 | $47,599 | $0 | $0 |
| 2016 | $3,185 | $41,622 | $0 | $0 |
| 2015 | $2,961 | $41,622 | $0 | $0 |
| 2014 | $2,810 | $38,833 | $0 | $0 |
Agents Affiliated with this Home
-
Jessica Heberer
J
Seller's Agent in 2023
Jessica Heberer
Keller Williams Chesterfield
(636) 534-8100
1 in this area
46 Total Sales
-
Peter Lu

Buyer's Agent in 2023
Peter Lu
EXP Realty, LLC
(314) 662-6578
6 in this area
945 Total Sales
-
Lisa Menichino

Seller's Agent in 2014
Lisa Menichino
Coldwell Banker Realty - Gundaker
(314) 803-8440
14 in this area
154 Total Sales
-
Lynn Lees

Buyer's Agent in 2014
Lynn Lees
Worth Clark Realty
(314) 258-0852
16 Total Sales
Map
Source: MARIS MLS
MLS Number: MIS23061049
APN: 2-113A-6773-00-040D.0000000
- 7313 Little Oaks Dr
- 537 Montrachet Dr
- 2329 Plum Grove Dr
- 7140 Oak Stream Dr
- 7219 Watsons Parish Dr
- 316 Sir Calvert Ct
- 223 Falcon Hill Dr
- 6 Rock Church Dr
- 745 Thayer Ct
- 7253 Highway N
- 2 Expedition Ct
- 103 Preston Cir
- 706 Falcon Hill Trail
- 2 Macleod Ct
- 375 Falcon Hill Dr
- 7253 Van Gogh Dr
- 7302 Macleod Ln
- 151 Bayhill Village Dr
- 835 Hawk Run Trail
- 108 Boatside Ct

