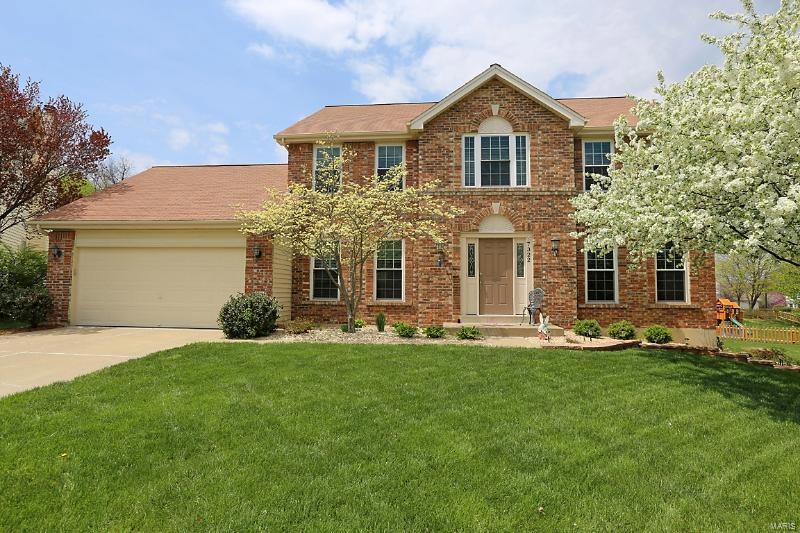
7322 Watsons Parish Dr O Fallon, MO 63368
Highlights
- Sauna
- Clubhouse
- Great Room with Fireplace
- Primary Bedroom Suite
- Deck
- Vaulted Ceiling
About This Home
As of December 2023UPDATED & SPACIOUS! Curb appealing FULL BRICK FRONT w/OVERSIZED 2 car garage w/man door. As you enter you see GLEAMING HARDWOOD FLRS in foyer, living, family & dining rms! Eat-in kitchen boasts SILESTONE COUNTERS, center island w/overhand, NEW STONE BACKSPLASH, walk-in pantry, cased-in window, NEWER APPLIANCES, planning desk & loads of cabinets. Family room w wood burning fireplace w/floor to ceiling brick & built-in shelving, canned lights & ceiling fan. T-STAIRCASE leads to UPPER LEVEL LOFT w/built in counter/cabinets. VAULTED MASTER SUITE w/2 closets & luxury bath w/double bowl vanity, soaking tub & separate shower. Lrg secondary bedrooms w/ceiling fans. FINISHED LOWER LEVEL w/2 family areas, wet bar w/counter & emergency egress. Entertain in your backyard w/deck that leading to meandering BELGUARD PATIO. MANY UPDATES- A/C Furnace ’09, all windows ’09, cabinets/sink laundry ’12, front door w/sidelights ’09 & much more. Subdivision clubhouse, pool, tennis & walking trails!
Last Agent to Sell the Property
Coldwell Banker Realty - Gundaker License #2003013027

Home Details
Home Type
- Single Family
Est. Annual Taxes
- $4,675
Year Built
- 1987
Lot Details
- 10,019 Sq Ft Lot
HOA Fees
- $39 Monthly HOA Fees
Parking
- 2 Car Attached Garage
- Oversized Parking
- Garage Door Opener
Home Design
- Traditional Architecture
Interior Spaces
- 3,531 Sq Ft Home
- Wet Bar
- Built-in Bookshelves
- Vaulted Ceiling
- Wood Burning Fireplace
- Tilt-In Windows
- Window Treatments
- Six Panel Doors
- Entrance Foyer
- Great Room with Fireplace
- Family Room
- Formal Dining Room
- Loft
- Bonus Room
- Lower Floor Utility Room
- Laundry on main level
- Sauna
Kitchen
- Eat-In Kitchen
- Breakfast Bar
- Walk-In Pantry
- Kitchen Island
Flooring
- Wood
- Partially Carpeted
Bedrooms and Bathrooms
- Primary Bedroom Suite
- Walk-In Closet
- Primary Bathroom is a Full Bathroom
- Dual Vanity Sinks in Primary Bathroom
- Separate Shower in Primary Bathroom
Partially Finished Basement
- Basement Fills Entire Space Under The House
- Sump Pump
Home Security
- Storm Doors
- Fire and Smoke Detector
Outdoor Features
- Deck
- Patio
Utilities
- Heating System Uses Gas
- Underground Utilities
- Gas Water Heater
Community Details
Overview
- Built by Jones
Amenities
- Clubhouse
Recreation
- Tennis Club
- Community Pool
- Recreational Area
Ownership History
Purchase Details
Home Financials for this Owner
Home Financials are based on the most recent Mortgage that was taken out on this home.Purchase Details
Home Financials for this Owner
Home Financials are based on the most recent Mortgage that was taken out on this home.Purchase Details
Map
Similar Homes in O Fallon, MO
Home Values in the Area
Average Home Value in this Area
Purchase History
| Date | Type | Sale Price | Title Company |
|---|---|---|---|
| Warranty Deed | -- | Investors Title | |
| Warranty Deed | $255,000 | Benchmark Title Llc | |
| Interfamily Deed Transfer | -- | None Available |
Mortgage History
| Date | Status | Loan Amount | Loan Type |
|---|---|---|---|
| Open | $381,500 | New Conventional | |
| Closed | $372,500 | New Conventional | |
| Previous Owner | $233,200 | New Conventional | |
| Previous Owner | $250,381 | FHA | |
| Previous Owner | $100,000 | Future Advance Clause Open End Mortgage | |
| Previous Owner | $40,000 | Credit Line Revolving |
Property History
| Date | Event | Price | Change | Sq Ft Price |
|---|---|---|---|---|
| 12/14/2023 12/14/23 | Sold | -- | -- | -- |
| 11/11/2023 11/11/23 | Pending | -- | -- | -- |
| 11/07/2023 11/07/23 | For Sale | $410,000 | +60.8% | $116 / Sq Ft |
| 08/28/2014 08/28/14 | Sold | -- | -- | -- |
| 08/28/2014 08/28/14 | For Sale | $255,000 | -- | $72 / Sq Ft |
| 05/24/2014 05/24/14 | Pending | -- | -- | -- |
Tax History
| Year | Tax Paid | Tax Assessment Tax Assessment Total Assessment is a certain percentage of the fair market value that is determined by local assessors to be the total taxable value of land and additions on the property. | Land | Improvement |
|---|---|---|---|---|
| 2023 | $4,675 | $70,763 | $0 | $0 |
| 2022 | $3,972 | $55,891 | $0 | $0 |
| 2021 | $3,975 | $55,891 | $0 | $0 |
| 2020 | $3,783 | $51,505 | $0 | $0 |
| 2019 | $3,792 | $51,505 | $0 | $0 |
| 2018 | $3,671 | $47,599 | $0 | $0 |
| 2017 | $3,628 | $47,599 | $0 | $0 |
| 2016 | $3,185 | $41,622 | $0 | $0 |
| 2015 | $2,961 | $41,622 | $0 | $0 |
| 2014 | $2,810 | $38,833 | $0 | $0 |
Source: MARIS MLS
MLS Number: MIS14025210
APN: 2-113A-6773-00-040D.0000000
- 537 Montrachet Dr
- 2329 Plum Grove Dr
- 7140 Oak Stream Dr
- 7219 Watsons Parish Dr
- 316 Sir Calvert Ct
- 223 Falcon Hill Dr
- 6 Rock Church Dr
- 745 Thayer Ct
- 7253 Highway N
- 2 Expedition Ct
- 103 Preston Cir
- 706 Falcon Hill Trail
- 2 Macleod Ct
- 375 Falcon Hill Dr
- 7253 Van Gogh Dr
- 7302 Macleod Ln
- 151 Bayhill Village Dr
- 835 Hawk Run Trail
- 108 Boatside Ct
- 7259 Picasso Dr
