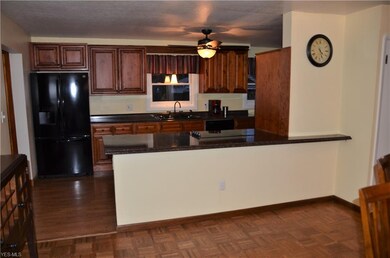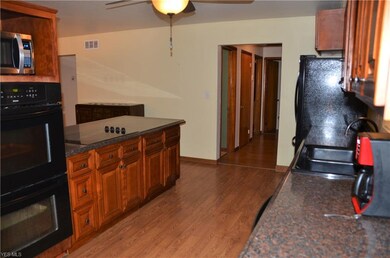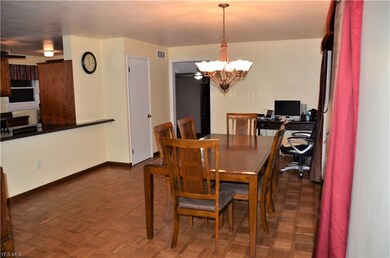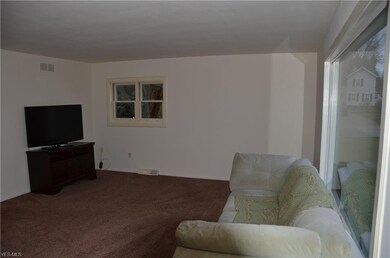
7324 Butternut Ln Mentor, OH 44060
Estimated Value: $269,000 - $306,000
Highlights
- 1 Fireplace
- Forced Air Heating and Cooling System
- 1-Story Property
- 2 Car Direct Access Garage
About This Home
As of March 20203 BR Ranch in Mentor! This updated home features 3 bedrooms, 1.5 baths with a large, .62 acre lot complete with deck, private patio, above ground pool and oversized 2 car garage with workshop. The home also has an office that could be converted to a separate utility room. The living room features a fireplace and large picture window for plenty of natural light. The updated kitchen comes with all appliances and opens to the large dining area with another large window for more natural light. The family room addition is 23 feet long and you can access the large garage/workshop area from it as well as the fenced in patio area which leads around to the deck, pool and large back yard. There is currently also a fenced childs play area. The home is being offered with a 1 year home warranty! Close to schools and shopping!
Home Details
Home Type
- Single Family
Est. Annual Taxes
- $3,415
Year Built
- Built in 1957
Lot Details
- 0.62 Acre Lot
- Vinyl Fence
Parking
- 2 Car Direct Access Garage
Home Design
- Brick Exterior Construction
- Asphalt Roof
- Vinyl Construction Material
Interior Spaces
- 2,064 Sq Ft Home
- 1-Story Property
- 1 Fireplace
Kitchen
- Built-In Oven
- Range
- Dishwasher
Bedrooms and Bathrooms
- 3 Main Level Bedrooms
Laundry
- Dryer
- Washer
Basement
- Sump Pump
- Crawl Space
Utilities
- Forced Air Heating and Cooling System
- Heating System Uses Gas
Community Details
- Al Spong Sub Pt Original Community
Listing and Financial Details
- Assessor Parcel Number 16-C-075-A-00-003-0
Ownership History
Purchase Details
Home Financials for this Owner
Home Financials are based on the most recent Mortgage that was taken out on this home.Purchase Details
Home Financials for this Owner
Home Financials are based on the most recent Mortgage that was taken out on this home.Purchase Details
Purchase Details
Home Financials for this Owner
Home Financials are based on the most recent Mortgage that was taken out on this home.Similar Homes in the area
Home Values in the Area
Average Home Value in this Area
Purchase History
| Date | Buyer | Sale Price | Title Company |
|---|---|---|---|
| Marucci Susan E | $188,000 | Enterprise Title Agency Inc | |
| Restifo Thomas | $93,600 | Attorney | |
| Jablonowski Laura R | -- | -- | |
| Jablonowski Chester J | $107,500 | -- |
Mortgage History
| Date | Status | Borrower | Loan Amount |
|---|---|---|---|
| Open | Marucci Susan E | $32,400 | |
| Open | Marucci Susan E | $155,000 | |
| Closed | Marucci Susan E | $150,400 | |
| Previous Owner | Restifo Thomas | $32,220 | |
| Previous Owner | Restifo Thomas | $74,880 | |
| Previous Owner | Jablonowski Laura R | $196,175 | |
| Previous Owner | Jablonowski Chester J | $175,500 | |
| Previous Owner | Jablonowski Chester J | $107,106 |
Property History
| Date | Event | Price | Change | Sq Ft Price |
|---|---|---|---|---|
| 03/13/2020 03/13/20 | Sold | $188,000 | -3.5% | $91 / Sq Ft |
| 01/25/2020 01/25/20 | Pending | -- | -- | -- |
| 01/02/2020 01/02/20 | Price Changed | $194,900 | -4.9% | $94 / Sq Ft |
| 12/03/2019 12/03/19 | For Sale | $204,900 | -- | $99 / Sq Ft |
Tax History Compared to Growth
Tax History
| Year | Tax Paid | Tax Assessment Tax Assessment Total Assessment is a certain percentage of the fair market value that is determined by local assessors to be the total taxable value of land and additions on the property. | Land | Improvement |
|---|---|---|---|---|
| 2023 | $7,940 | $76,410 | $19,650 | $56,760 |
| 2022 | $3,611 | $76,410 | $19,650 | $56,760 |
| 2021 | $3,605 | $76,410 | $19,650 | $56,760 |
| 2020 | $3,433 | $63,670 | $16,370 | $47,300 |
| 2019 | $3,437 | $63,670 | $16,370 | $47,300 |
| 2018 | $3,202 | $54,080 | $16,250 | $37,830 |
| 2017 | $2,989 | $54,080 | $16,250 | $37,830 |
| 2016 | $2,971 | $54,080 | $16,250 | $37,830 |
| 2015 | $2,709 | $54,080 | $16,250 | $37,830 |
| 2014 | $2,749 | $54,080 | $16,250 | $37,830 |
| 2013 | $2,752 | $54,080 | $16,250 | $37,830 |
Agents Affiliated with this Home
-
Bill Clemens

Seller's Agent in 2020
Bill Clemens
Howard Hanna
(440) 223-2100
49 Total Sales
-
William Bissett

Buyer's Agent in 2020
William Bissett
HomeSmart Real Estate Momentum LLC
(440) 218-0130
617 Total Sales
Map
Source: MLS Now
MLS Number: 4153744
APN: 16-C-075-A-00-003
- 6811 Farmingdale Ln Unit R62
- 6851 Olde Meadows Ct
- 6494 S Cedarwood Rd
- 7452 Sir Roberts Ct
- 6937 Reynolds Rd
- 6247 Seneca Trail
- 6722 Silvermound Dr
- 6730 N Palmerston Dr
- 7074 Lake Shore Blvd
- 6504 Dawson Blvd
- 915 Cherokee Trail
- 7101 Reynolds Rd
- 844 Cherokee Trail
- 6193 Firwood Rd
- 6949 Traymore Ct
- 6346 Meadowbrook Dr
- 6131 Tall Oaks Dr
- 7275 Eric Dr
- 0 Birchwood Dr
- 688 Tioga Trail
- 7324 Butternut Ln
- 6642 Reynolds Rd
- 6618 Reynolds Rd
- 6652 Reynolds Rd
- 7315 Butternut Ln
- 7304 Butternut Ln
- 6614 Reynolds Rd
- 6662 Reynolds Rd
- 7294 Butternut Ln
- 7305 Butternut Ln
- 7321 Olde Farm Ln
- 7295 Butternut Ln
- 6672 Reynolds Rd
- 7311 Olde Farm Ln
- 7284 Butternut Ln
- 6615 Reynolds Rd
- 7301 Olde Farm Ln
- 7285 Butternut Ln
- 7331 Olde Farm Ln
- 7291 Olde Farm Ln






