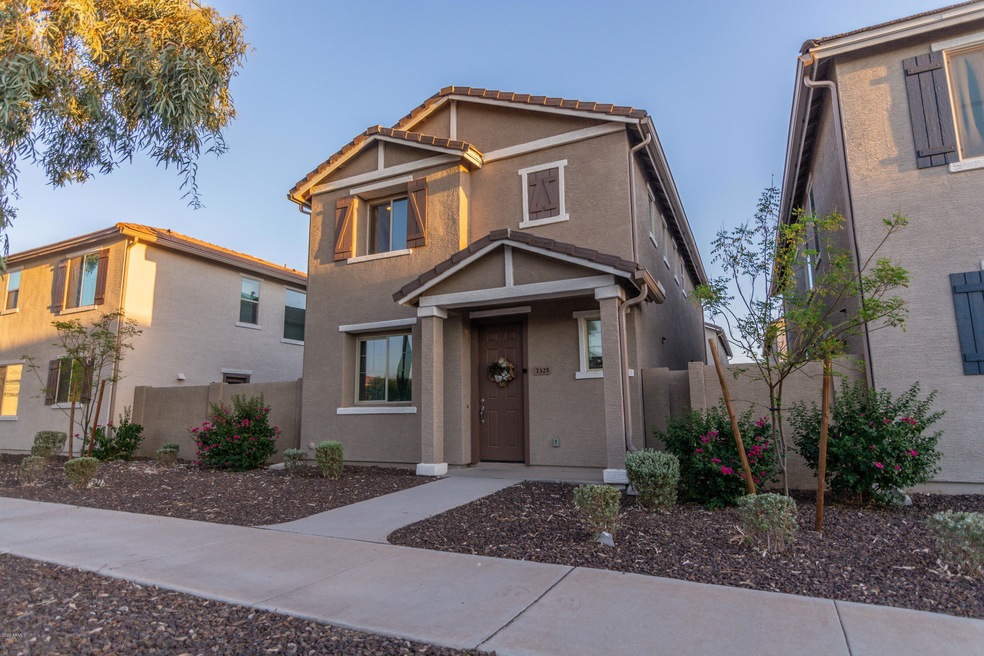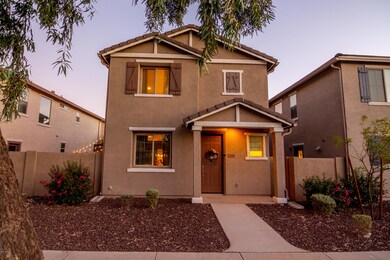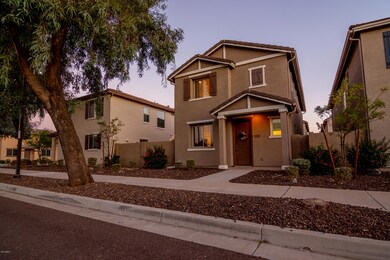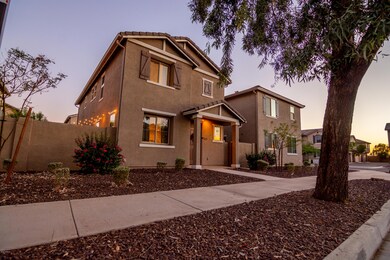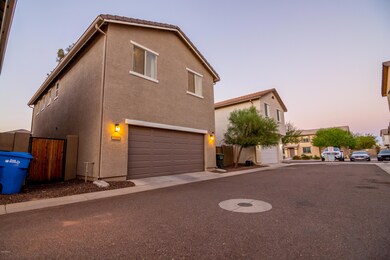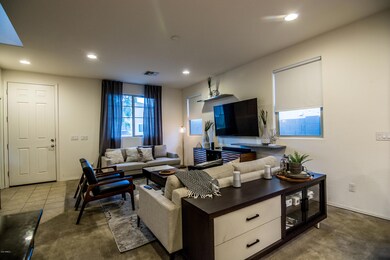
7325 W Wilshire Dr Phoenix, AZ 85035
Highlights
- Gated Community
- Santa Barbara Architecture
- Private Yard
- Phoenix Coding Academy Rated A
- Granite Countertops
- Community Pool
About This Home
As of July 2023YOU DO NOT WANT TO MISS THIS! Beautiful newer home located in the gated community of The Villages at Westridge Park. The community offers a community pool, playground/picnic areas and green grassy parks. The home features a 2 car garage, 3 bedrooms and 2.5 bathrooms with an open concept living, dining room and kitchen. The kitchen has granite countertops and beautifully finished cabinets. The dining room leads you to a backyard with a custom deck and pergola as well as a lower seating area with artificial turf. Upstairs you have all 3 bedrooms with lots extra storage space and 2 very spacious bathrooms. This home is conveniently located near shopping, dining, and entertainment as well easy access to the I10 and 101. Schedule your showing TODAY! It WONT last long!
Last Agent to Sell the Property
West USA Realty License #SA664343000 Listed on: 09/04/2020

Home Details
Home Type
- Single Family
Est. Annual Taxes
- $1,931
Year Built
- Built in 2017
Lot Details
- 1,720 Sq Ft Lot
- Desert faces the front and back of the property
- Block Wall Fence
- Private Yard
HOA Fees
- $115 Monthly HOA Fees
Parking
- 4 Open Parking Spaces
- 2 Car Garage
Home Design
- Santa Barbara Architecture
- Spanish Architecture
- Wood Frame Construction
- Tile Roof
- Stucco
Interior Spaces
- 1,579 Sq Ft Home
- 2-Story Property
- Double Pane Windows
- Washer and Dryer Hookup
Kitchen
- Eat-In Kitchen
- Electric Cooktop
- Built-In Microwave
- Granite Countertops
Flooring
- Carpet
- Linoleum
Bedrooms and Bathrooms
- 3 Bedrooms
- Primary Bathroom is a Full Bathroom
- 2.5 Bathrooms
- Dual Vanity Sinks in Primary Bathroom
Outdoor Features
- Fence Around Pool
- Covered patio or porch
Schools
- Peralta Elementary School
- Trevor Browne High School
Utilities
- Central Air
- Heating Available
- High Speed Internet
- Cable TV Available
Listing and Financial Details
- Tax Lot 207
- Assessor Parcel Number 102-38-964
Community Details
Overview
- Association fees include ground maintenance, street maintenance
- Villages At Westridg Association, Phone Number (602) 957-9191
- Built by Woodside
- Villages At Westridge Park Condominium Subdivision
Recreation
- Community Playground
- Community Pool
- Bike Trail
Security
- Gated Community
Ownership History
Purchase Details
Purchase Details
Purchase Details
Home Financials for this Owner
Home Financials are based on the most recent Mortgage that was taken out on this home.Purchase Details
Home Financials for this Owner
Home Financials are based on the most recent Mortgage that was taken out on this home.Purchase Details
Home Financials for this Owner
Home Financials are based on the most recent Mortgage that was taken out on this home.Purchase Details
Purchase Details
Similar Homes in Phoenix, AZ
Home Values in the Area
Average Home Value in this Area
Purchase History
| Date | Type | Sale Price | Title Company |
|---|---|---|---|
| Special Warranty Deed | -- | Servicelink | |
| Deed In Lieu Of Foreclosure | -- | Servicelink | |
| Warranty Deed | $330,000 | First American Title Ins Co | |
| Warranty Deed | $242,000 | Stewart Ttl & Tr Of Phoenix | |
| Special Warranty Deed | $171,228 | Security Title Agency Inc | |
| Cash Sale Deed | $1,568,000 | Landmark Title Assurance Age | |
| Cash Sale Deed | $4,550,000 | Magnus Title Agency |
Mortgage History
| Date | Status | Loan Amount | Loan Type |
|---|---|---|---|
| Previous Owner | $317,000 | New Conventional | |
| Previous Owner | $247,566 | VA | |
| Previous Owner | $168,126 | FHA |
Property History
| Date | Event | Price | Change | Sq Ft Price |
|---|---|---|---|---|
| 06/30/2025 06/30/25 | Pending | -- | -- | -- |
| 06/04/2025 06/04/25 | For Sale | $285,000 | -18.2% | $180 / Sq Ft |
| 07/25/2023 07/25/23 | Sold | $348,500 | -0.1% | $221 / Sq Ft |
| 06/13/2023 06/13/23 | Price Changed | $349,000 | -0.3% | $221 / Sq Ft |
| 05/12/2023 05/12/23 | For Sale | $349,900 | +6.0% | $222 / Sq Ft |
| 11/15/2021 11/15/21 | Sold | $330,000 | +5.8% | $209 / Sq Ft |
| 10/21/2021 10/21/21 | Pending | -- | -- | -- |
| 10/19/2021 10/19/21 | For Sale | $312,000 | +28.9% | $198 / Sq Ft |
| 10/16/2020 10/16/20 | Sold | $242,000 | +1.3% | $153 / Sq Ft |
| 09/04/2020 09/04/20 | For Sale | $239,000 | -- | $151 / Sq Ft |
Tax History Compared to Growth
Tax History
| Year | Tax Paid | Tax Assessment Tax Assessment Total Assessment is a certain percentage of the fair market value that is determined by local assessors to be the total taxable value of land and additions on the property. | Land | Improvement |
|---|---|---|---|---|
| 2025 | $2,181 | $14,067 | -- | -- |
| 2024 | $2,237 | $13,398 | -- | -- |
| 2023 | $2,237 | $23,500 | $4,700 | $18,800 |
| 2022 | $2,100 | $19,070 | $3,810 | $15,260 |
| 2021 | $2,144 | $17,280 | $3,450 | $13,830 |
| 2020 | $2,024 | $16,100 | $3,220 | $12,880 |
| 2019 | $1,931 | $16,050 | $3,210 | $12,840 |
| 2018 | $2,018 | $3,180 | $3,180 | $0 |
| 2017 | $362 | $3,090 | $3,090 | $0 |
| 2016 | $346 | $2,145 | $2,145 | $0 |
| 2015 | $344 | $1,648 | $1,648 | $0 |
Agents Affiliated with this Home
-
Viktor Miljesic
V
Seller's Agent in 2025
Viktor Miljesic
Trillionaire Realty
(520) 858-2378
32 Total Sales
-
Chris Lawrence
C
Seller Co-Listing Agent in 2025
Chris Lawrence
Trillionaire Realty
(801) 425-1237
285 Total Sales
-
Angela Jacques

Seller's Agent in 2023
Angela Jacques
Coldwell Banker Realty
(480) 703-6333
36 Total Sales
-
Lisa Hansen
L
Buyer's Agent in 2023
Lisa Hansen
Your Home Sold Guaranteed Realty
(480) 239-7060
51 Total Sales
-
M
Seller's Agent in 2021
Maurizio Nucci
Elite Partners
-
Christine Ong
C
Buyer's Agent in 2021
Christine Ong
eXp Realty
(602) 677-5411
87 Total Sales
Map
Source: Arizona Regional Multiple Listing Service (ARMLS)
MLS Number: 6127863
APN: 102-38-964
- 2543 N 73rd Dr
- 2559 N 73rd Dr
- 2315 N 73rd Dr
- 2668 N 73rd Glen
- 7147 W Lewis Ave
- 2715 N 73rd Dr
- 7139 W Palm Ln
- 7720 W Pipestone Place
- 7718 W Pipestone Place
- 1645 N 73rd Dr
- 1943 N 69th Ln
- 2118 N 77th Ln
- 2111 N 77th Glen
- 7769 W Bonitos Dr
- 7009 W Palm Ln
- 2013 N 77th Glen
- 1602 N 73rd Dr
- 1602 N 73rd Ave
- 2019 N 78th Ave
- 7827 W Cypress St
