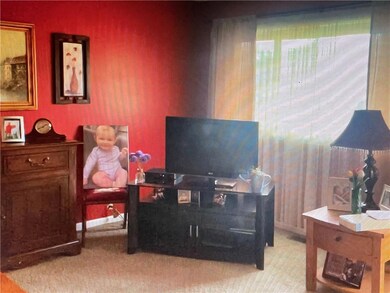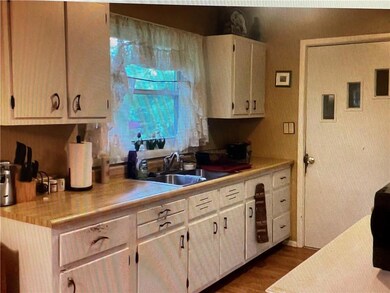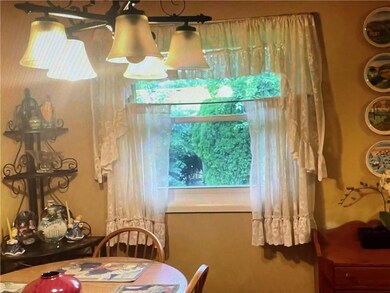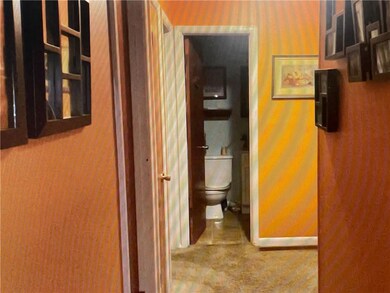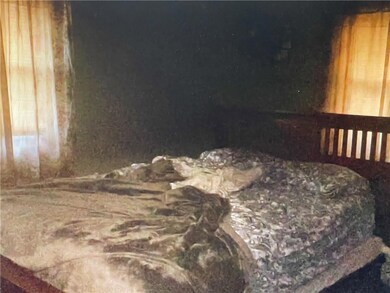
7326 E 34th St Indianapolis, IN 46226
Arlington Woods NeighborhoodHighlights
- Updated Kitchen
- Wood Flooring
- Thermal Windows
- Ranch Style House
- Breakfast Room
- Porch
About This Home
As of March 20254 Bedrm Brick Ranch Hm w/FINISHED BASEMENT!!! One & 1/2 Bath on Main Level & Another 1/2 Bath in Basement! Access to Basement is thru Garage! Basement has a Large Bonus/Rec Rm, Office w/Closet, Workshop & Open space with Laundry hook-up & Plenty of Room for Storage! 2 Car Garage! Same Owner since 1971!! Off White Cabinetry in Kitchen! Fully Fenced Backyard! Hardwood Flooring under Carpet in Bedrooms & Living Rm! Gas Ht/Central Air - Units believed to be between 10-15 Years Old! Gas Water Heater - 2016!
Last Agent to Sell the Property
Gina Rininger
Crossroads Real Estate Group LLC
Last Buyer's Agent
Luis Coronel
Coronel Realty Group
Home Details
Home Type
- Single Family
Est. Annual Taxes
- $1,072
Year Built
- Built in 1959
Lot Details
- 6,665 Sq Ft Lot
- Back Yard Fenced
Parking
- 2 Car Attached Garage
- Driveway
Home Design
- Ranch Style House
- Brick Exterior Construction
- Block Foundation
Interior Spaces
- 2,378 Sq Ft Home
- Thermal Windows
- Vinyl Clad Windows
- Breakfast Room
- Fire and Smoke Detector
Kitchen
- Updated Kitchen
- Oven
- Electric Cooktop
Flooring
- Wood
- Carpet
- Vinyl
Bedrooms and Bathrooms
- 4 Bedrooms
Finished Basement
- Basement Fills Entire Space Under The House
- Sump Pump
Outdoor Features
- Shed
- Porch
Utilities
- Forced Air Heating and Cooling System
- Heating System Uses Gas
- Gas Water Heater
Community Details
- Green Acres Subdivision
Listing and Financial Details
- Assessor Parcel Number 490724115081000701
Ownership History
Purchase Details
Home Financials for this Owner
Home Financials are based on the most recent Mortgage that was taken out on this home.Purchase Details
Home Financials for this Owner
Home Financials are based on the most recent Mortgage that was taken out on this home.Map
Similar Homes in Indianapolis, IN
Home Values in the Area
Average Home Value in this Area
Purchase History
| Date | Type | Sale Price | Title Company |
|---|---|---|---|
| Warranty Deed | -- | None Listed On Document | |
| Warranty Deed | $120,000 | Drake Andrew R |
Mortgage History
| Date | Status | Loan Amount | Loan Type |
|---|---|---|---|
| Open | $215,850 | New Conventional |
Property History
| Date | Event | Price | Change | Sq Ft Price |
|---|---|---|---|---|
| 03/19/2025 03/19/25 | Sold | $234,000 | -4.5% | $98 / Sq Ft |
| 02/07/2025 02/07/25 | Pending | -- | -- | -- |
| 01/21/2025 01/21/25 | Price Changed | $244,900 | -2.0% | $103 / Sq Ft |
| 12/02/2024 12/02/24 | For Sale | $249,900 | +108.3% | $105 / Sq Ft |
| 08/05/2022 08/05/22 | Sold | $120,000 | -11.1% | $50 / Sq Ft |
| 07/11/2022 07/11/22 | Pending | -- | -- | -- |
| 07/09/2022 07/09/22 | For Sale | $135,000 | -- | $57 / Sq Ft |
Tax History
| Year | Tax Paid | Tax Assessment Tax Assessment Total Assessment is a certain percentage of the fair market value that is determined by local assessors to be the total taxable value of land and additions on the property. | Land | Improvement |
|---|---|---|---|---|
| 2024 | $3,514 | $161,100 | $11,300 | $149,800 |
| 2023 | $3,514 | $143,600 | $11,300 | $132,300 |
| 2022 | $1,377 | $117,400 | $11,300 | $106,100 |
| 2021 | $1,174 | $102,300 | $11,300 | $91,000 |
| 2020 | $959 | $91,100 | $11,300 | $79,800 |
| 2019 | $929 | $88,900 | $11,300 | $77,600 |
| 2018 | $791 | $80,600 | $11,300 | $69,300 |
| 2017 | $707 | $80,900 | $11,300 | $69,600 |
| 2016 | $605 | $76,800 | $11,300 | $65,500 |
| 2014 | $700 | $83,700 | $11,300 | $72,400 |
| 2013 | $896 | $86,500 | $11,300 | $75,200 |
Source: MIBOR Broker Listing Cooperative®
MLS Number: 21869111
APN: 49-07-24-115-081.000-701
- 7406 E 33rd St
- 3417 N Sadlier Dr
- 3314 Argyle Ct
- 7602 E 34th Place
- 3649 N Sadlier Dr
- 7625 E 35th St
- 3453 Payton Ave
- 3745 N Kercheval Dr
- 7514 Ruskin Place
- 3208 Wellington Ave
- 3813 N Hartman Dr
- 3732 Wellington Ave
- 7039 E 38th St
- 7903 Roseway Ct
- 3024 N Huber St
- 3425 N Elizabeth St
- 3633 Tiffany Dr
- 3432 Joan Place
- 8109 Penway St
- 4006 Kenneth Ave

