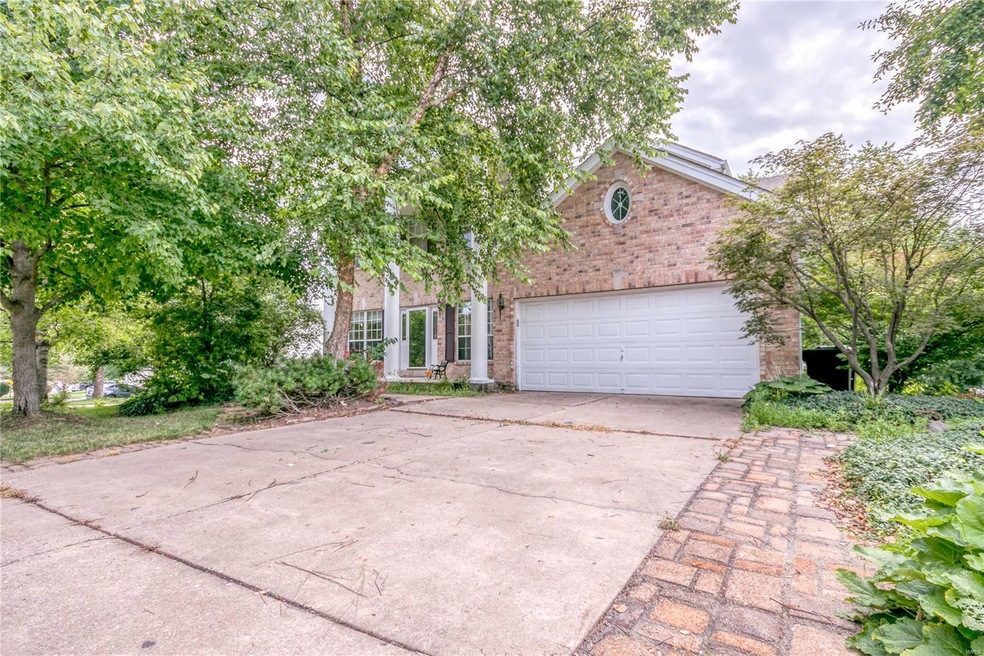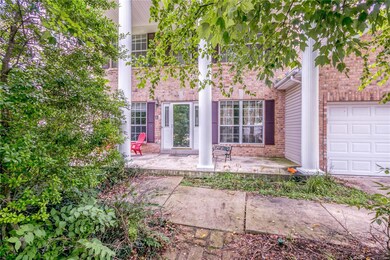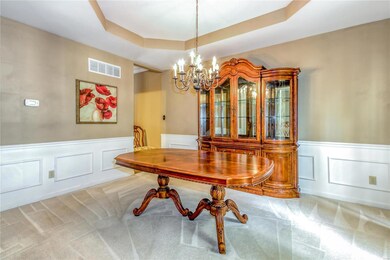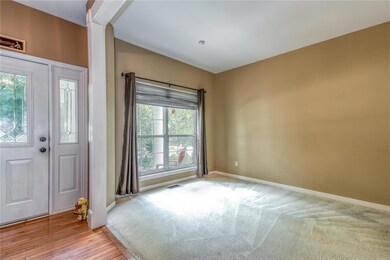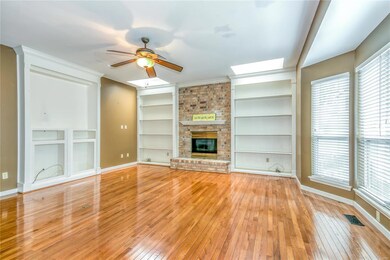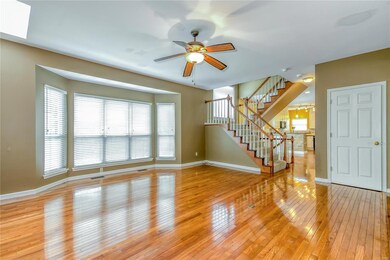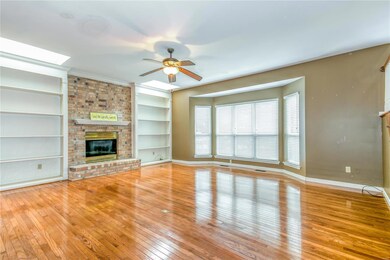
7326 Little Oaks Dr O Fallon, MO 63368
Highlights
- Primary Bedroom Suite
- Vaulted Ceiling
- Wood Flooring
- Twin Chimneys Elementary School Rated A
- Traditional Architecture
- Granite Countertops
About This Home
As of September 2019Lovely Two Story (former display) home in Twin Chimneys, 2,584 SF on the top two floors. Four spacious bedrooms & four bathrooms, three full baths & one half bath. Twin Chimneys offers three Pool Complexes, Clubhouse, Playgrounds & Tennis Courts & three Fishing Lakes. Enjoy the covered front porch, lead glass door to the formal dining room with trey ceiling and mill work, separate living room. Family Room with Gas Fireplace, Two Skylights, Gas Fireplace & Built-In Bookcases. Rear stairway heads to the finished walk out lower level with another full bathroom or to the 2nd level with four large bedrooms including the Vaulted Owners Suite with separate Tub & Shower, Dual Sinks, Linen Closet in bathroom. Updated Kitchen with Granite, Stone front peninsula with cubby holes, stone back splash, wood floors & a Main Floor Laundry, Level yard & generous Seller is offering an HSA Home Warranty Plan. Ft. Zumwalt West Schools, In-ground Sprinkler System. Location, location, location!
Last Agent to Sell the Property
Realty Executives of St. Louis License #1999114874 Listed on: 07/21/2019

Home Details
Home Type
- Single Family
Est. Annual Taxes
- $4,606
Year Built
- Built in 1993
Lot Details
- 0.29 Acre Lot
- Partially Fenced Property
- Level Lot
- Sprinkler System
HOA Fees
- $39 Monthly HOA Fees
Parking
- 2 Car Attached Garage
- Garage Door Opener
- Additional Parking
- Off-Street Parking
Home Design
- Traditional Architecture
- Poured Concrete
- Vinyl Siding
Interior Spaces
- 2-Story Property
- Built-in Bookshelves
- Vaulted Ceiling
- Skylights
- Gas Fireplace
- Bay Window
- Sliding Doors
- Panel Doors
- Entrance Foyer
- Family Room with Fireplace
- Breakfast Room
- Formal Dining Room
- Laundry on main level
Kitchen
- Eat-In Kitchen
- Breakfast Bar
- Electric Oven or Range
- Microwave
- Dishwasher
- Granite Countertops
- Built-In or Custom Kitchen Cabinets
- Disposal
Flooring
- Wood
- Partially Carpeted
Bedrooms and Bathrooms
- 4 Bedrooms
- Primary Bedroom Suite
- Walk-In Closet
- Dual Vanity Sinks in Primary Bathroom
- Separate Shower in Primary Bathroom
Partially Finished Basement
- Walk-Out Basement
- Basement Fills Entire Space Under The House
- Sump Pump
- Finished Basement Bathroom
Home Security
- Security System Leased
- Fire and Smoke Detector
Schools
- Twin Chimneys Elem. Elementary School
- Ft. Zumwalt West Middle School
- Ft. Zumwalt West High School
Utilities
- Forced Air Heating and Cooling System
- Heating System Uses Gas
- Gas Water Heater
- Water Softener is Owned
- High Speed Internet
Listing and Financial Details
- Assessor Parcel Number 2-113A-6972-00-102H.0000000
Ownership History
Purchase Details
Home Financials for this Owner
Home Financials are based on the most recent Mortgage that was taken out on this home.Purchase Details
Home Financials for this Owner
Home Financials are based on the most recent Mortgage that was taken out on this home.Purchase Details
Home Financials for this Owner
Home Financials are based on the most recent Mortgage that was taken out on this home.Purchase Details
Home Financials for this Owner
Home Financials are based on the most recent Mortgage that was taken out on this home.Purchase Details
Home Financials for this Owner
Home Financials are based on the most recent Mortgage that was taken out on this home.Similar Homes in the area
Home Values in the Area
Average Home Value in this Area
Purchase History
| Date | Type | Sale Price | Title Company |
|---|---|---|---|
| Warranty Deed | -- | Title Partners Agency Llc | |
| Interfamily Deed Transfer | -- | Title Partners Agency Llc | |
| Warranty Deed | $245,000 | Ust | |
| Warranty Deed | -- | None Available | |
| Warranty Deed | -- | -- |
Mortgage History
| Date | Status | Loan Amount | Loan Type |
|---|---|---|---|
| Open | $250,176 | New Conventional | |
| Closed | $259,350 | New Conventional | |
| Previous Owner | $232,750 | New Conventional | |
| Previous Owner | $228,000 | New Conventional | |
| Previous Owner | $167,000 | New Conventional | |
| Previous Owner | $65,600 | Credit Line Revolving | |
| Previous Owner | $179,000 | Fannie Mae Freddie Mac | |
| Previous Owner | $136,500 | Balloon | |
| Closed | $27,300 | No Value Available |
Property History
| Date | Event | Price | Change | Sq Ft Price |
|---|---|---|---|---|
| 09/17/2019 09/17/19 | Sold | -- | -- | -- |
| 08/15/2019 08/15/19 | Pending | -- | -- | -- |
| 08/12/2019 08/12/19 | Price Changed | $280,000 | -3.4% | $88 / Sq Ft |
| 07/31/2019 07/31/19 | Price Changed | $289,900 | -3.3% | $91 / Sq Ft |
| 07/21/2019 07/21/19 | For Sale | $299,900 | +21.4% | $94 / Sq Ft |
| 06/18/2014 06/18/14 | Sold | -- | -- | -- |
| 06/18/2014 06/18/14 | For Sale | $247,000 | -- | $96 / Sq Ft |
| 05/10/2014 05/10/14 | Pending | -- | -- | -- |
Tax History Compared to Growth
Tax History
| Year | Tax Paid | Tax Assessment Tax Assessment Total Assessment is a certain percentage of the fair market value that is determined by local assessors to be the total taxable value of land and additions on the property. | Land | Improvement |
|---|---|---|---|---|
| 2023 | $4,606 | $69,708 | $0 | $0 |
| 2022 | $3,968 | $55,834 | $0 | $0 |
| 2021 | $3,971 | $55,834 | $0 | $0 |
| 2020 | $3,794 | $51,644 | $0 | $0 |
| 2019 | $3,802 | $51,644 | $0 | $0 |
| 2018 | $3,701 | $47,988 | $0 | $0 |
| 2017 | $3,657 | $47,988 | $0 | $0 |
| 2016 | $3,429 | $44,818 | $0 | $0 |
| 2015 | $3,188 | $44,818 | $0 | $0 |
| 2014 | $3,013 | $41,643 | $0 | $0 |
Agents Affiliated with this Home
-

Seller's Agent in 2019
Cheryl Campbell
Realty Executives
(314) 477-1000
53 Total Sales
-

Buyer's Agent in 2019
Matt Buehrig
GRH, REALTORS
(314) 304-3710
1 in this area
28 Total Sales
-

Seller's Agent in 2014
Angie Fetsch
Magnolia Real Estate
(314) 805-9144
12 in this area
36 Total Sales
Map
Source: MARIS MLS
MLS Number: MIS19055034
APN: 2-113A-6972-00-102F.0000000
- 7219 Watsons Parish Dr
- 70 Rock Church Dr
- 9 Rock Church Dr
- 223 Falcon Hill Dr
- 1166 Saint Theresa Dr
- 949 Promenade
- 7079 Post Coach Dr
- 745 Thayer Ct
- 223 Fairway Green Dr
- 153 Bayhill Village Dr
- 7253 Highway N
- 756 Thunder Hill Dr
- 111 Preston Cir
- 20 Lautrec Ct
- 221 Meriwether Lewis Dr
- 29 Tournament Tee Dr
- 37 Tournament Tee Dr Unit 705D
- 2134 Farnsworth Dr
- 112 Wake Forest Place
- 1703 Monet Dr
