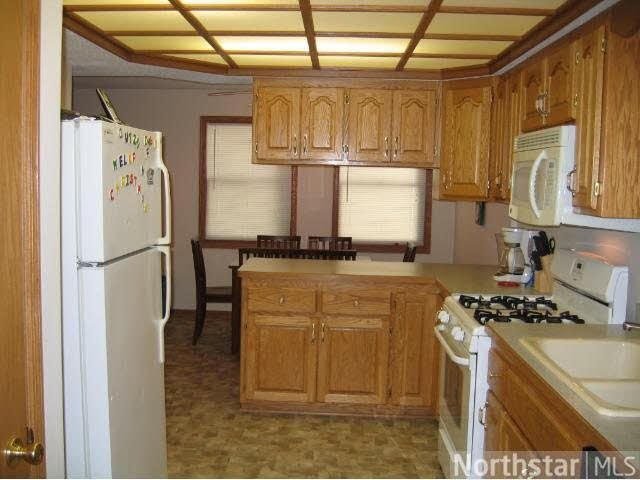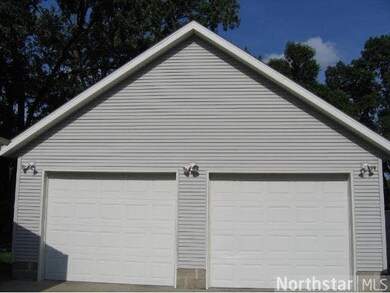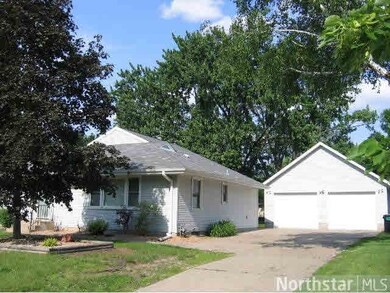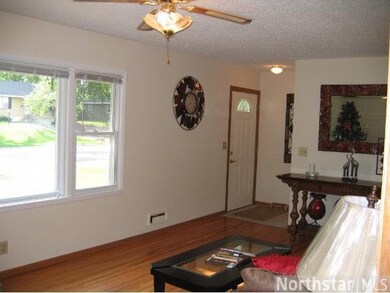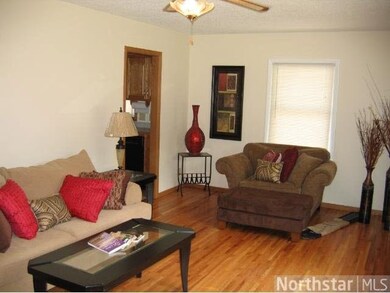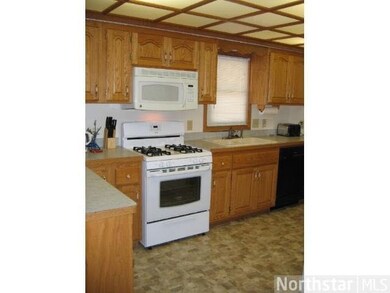
7327 11th Ave S Richfield, MN 55423
Estimated Value: $383,000 - $413,000
Highlights
- Property is near public transit
- Whirlpool Bathtub
- Landscaped with Trees
- Wood Flooring
- 4 Car Detached Garage
- 5-minute walk to Wilson Park
About This Home
As of September 2013Wow new carpet, fresh paint, beautiful hdwd flrs, newer appls, fab. oak kit w/IDR, plus formal DR, MSuite w/full BA, newer windows & drs, Nice LL w/egress window, & a dream garage (34x26), w/huge storage, Heated, finished & Insulated! On a great street!
Last Agent to Sell the Property
James Thomas
Coldwell Banker Burnet Listed on: 06/12/2013
Last Buyer's Agent
James Thomas
Coldwell Banker Burnet Listed on: 06/12/2013
Home Details
Home Type
- Single Family
Est. Annual Taxes
- $2,867
Year Built
- Built in 1953
Lot Details
- 10,019 Sq Ft Lot
- Lot Dimensions are 75x132
- Landscaped with Trees
Home Design
- Asphalt Shingled Roof
- Vinyl Siding
Interior Spaces
- 1-Story Property
- Wood Flooring
Kitchen
- Range
- Microwave
- Dishwasher
- Disposal
Bedrooms and Bathrooms
- 3 Bedrooms
- 2 Full Bathrooms
- Bathroom on Main Level
- Whirlpool Bathtub
Laundry
- Dryer
- Washer
Finished Basement
- Basement Fills Entire Space Under The House
- Basement Window Egress
Parking
- 4 Car Detached Garage
- Garage Door Opener
- Driveway
Additional Features
- Storage Shed
- Property is near public transit
- Forced Air Heating and Cooling System
Listing and Financial Details
- Assessor Parcel Number 3502824240028
Ownership History
Purchase Details
Home Financials for this Owner
Home Financials are based on the most recent Mortgage that was taken out on this home.Purchase Details
Home Financials for this Owner
Home Financials are based on the most recent Mortgage that was taken out on this home.Purchase Details
Purchase Details
Similar Homes in the area
Home Values in the Area
Average Home Value in this Area
Purchase History
| Date | Buyer | Sale Price | Title Company |
|---|---|---|---|
| Mathiason Richard A | $263,500 | Burnet Title | |
| Wendt Brett A | $212,000 | Burnet Title | |
| Anderson William C | $186,000 | -- | |
| Hadler Richard E | $94,333 | -- |
Mortgage History
| Date | Status | Borrower | Loan Amount |
|---|---|---|---|
| Open | Mathiason Richard A | $135,000 | |
| Closed | Mathiason Richard A | $113,500 | |
| Previous Owner | Wendt Brett A | $169,600 |
Property History
| Date | Event | Price | Change | Sq Ft Price |
|---|---|---|---|---|
| 09/03/2013 09/03/13 | Sold | $212,000 | -5.7% | $113 / Sq Ft |
| 07/22/2013 07/22/13 | Pending | -- | -- | -- |
| 06/12/2013 06/12/13 | For Sale | $224,900 | -- | $120 / Sq Ft |
Tax History Compared to Growth
Tax History
| Year | Tax Paid | Tax Assessment Tax Assessment Total Assessment is a certain percentage of the fair market value that is determined by local assessors to be the total taxable value of land and additions on the property. | Land | Improvement |
|---|---|---|---|---|
| 2023 | $4,938 | $360,700 | $119,000 | $241,700 |
| 2022 | $4,433 | $349,000 | $115,000 | $234,000 |
| 2021 | $4,163 | $318,000 | $117,000 | $201,000 |
| 2020 | $4,602 | $297,000 | $101,000 | $196,000 |
| 2019 | $4,341 | $312,000 | $104,000 | $208,000 |
| 2018 | $3,974 | $290,000 | $92,000 | $198,000 |
| 2017 | $3,371 | $237,000 | $69,000 | $168,000 |
| 2016 | $2,815 | $192,000 | $70,000 | $122,000 |
| 2015 | $2,676 | $186,000 | $64,000 | $122,000 |
| 2014 | -- | $169,000 | $64,000 | $105,000 |
Agents Affiliated with this Home
-
J
Seller's Agent in 2013
James Thomas
Coldwell Banker Burnet
Map
Source: REALTOR® Association of Southern Minnesota
MLS Number: 4494339
APN: 35-028-24-24-0028
- 7145 12th Ave S
- 7439 14th Ave S
- 7227 Columbus Ave S
- 7126 Columbus Ave
- 6929 10th Ave S
- 7533 16th Ave S
- 6915 11th Ave S
- 7635 Oakland Ave S
- 7336 4th Ave S
- 7521 4th Ave S
- 6804 14th Ave S
- 7544 4th Ave S
- 6733 11th Ave S
- 7327 2nd Ave S
- 7320 2nd Ave S
- 1531 American Blvd E Unit 108
- 1531 American Blvd E Unit 101
- 6715 Bloomington Ave
- 7508 2nd Ave S
- 8102 13th Ave S
- 7327 11th Ave S
- 7333 11th Ave S
- 7321 11th Ave S
- 7326 12th Ave S
- 7339 11th Ave S
- 7332 12th Ave S
- 7315 11th Ave S
- 7320 12th Ave S
- 7338 7338 11th-Avenue-s
- 7326 11th Ave S
- 7338 12th Ave S
- 7314 12th Ave S
- 7320 11th Ave S
- 7345 11th Ave S
- 7314 11th Ave S
- 7309 7309 11th-Avenue-s
- 7338 11th Ave S
- 7344 12th Ave S
- 7308 12th Ave S
- 7308 11th Ave S
