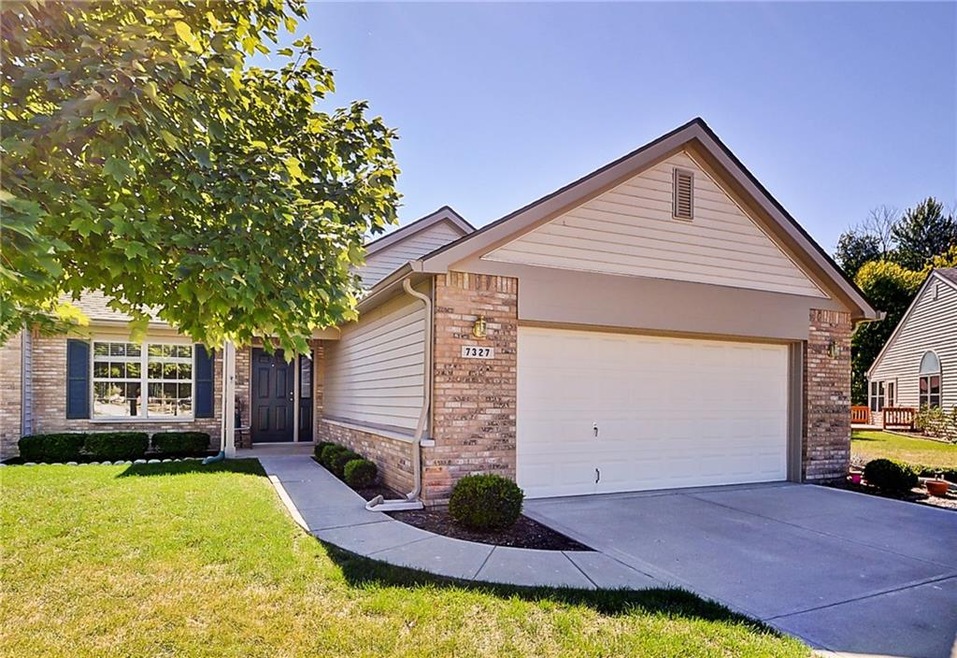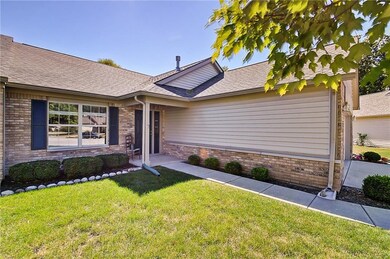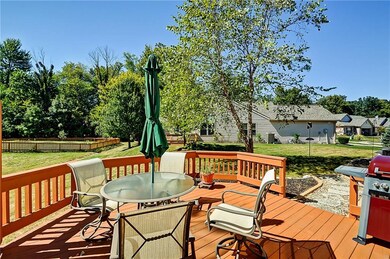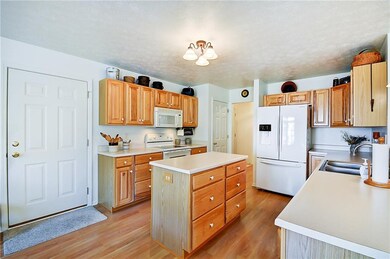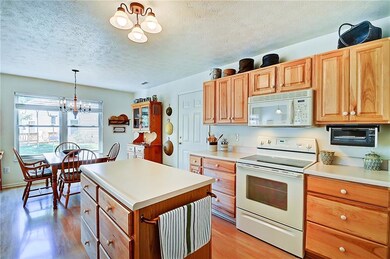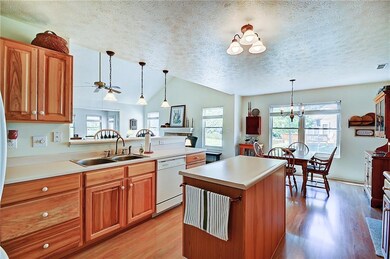
7327 Brant Pointe Cir Indianapolis, IN 46217
Linden Wood NeighborhoodHighlights
- Ranch Style House
- 1 Fireplace
- Garage
- William Henry Burkhart Elementary School Rated A-
- Forced Air Heating and Cooling System
About This Home
As of April 2024Charming 2 bedroom, 2 full bath home w/ over 1,600 square feet of living space! Home features a large great room w/vaulted ceilings & a gas fireplace, big eat-in kitchen w/ breakfast bar & nook, & a center island, den/home office, laundry room w/cabinets & new washer/dryer (included), 6-panel doors, handicap accessible doors throughout home, master bath w/ dbl sinks (new), new faucets, & laminate floor, new roof w/dimensional shingles, finished 2-car garage w/workshop & bump-out area, & more!
Last Agent to Sell the Property
Jeff Paxson Team License #RB14044826 Listed on: 09/23/2015
Last Buyer's Agent
David Brenton
DAVID BRENTON'S TEAM
Home Details
Home Type
- Single Family
Est. Annual Taxes
- $800
Year Built
- Built in 2001
Lot Details
- 7,667 Sq Ft Lot
Home Design
- Ranch Style House
- Slab Foundation
Interior Spaces
- 1,626 Sq Ft Home
- 1 Fireplace
- Fire and Smoke Detector
Bedrooms and Bathrooms
- 2 Bedrooms
- 2 Full Bathrooms
Parking
- Garage
- Driveway
Utilities
- Forced Air Heating and Cooling System
- Heating System Uses Gas
- Gas Water Heater
Community Details
- Association fees include entrance common maintenance snow removal
- The Villages Of Cobblestone Subdivision
Listing and Financial Details
- Assessor Parcel Number 491415123034000500
Ownership History
Purchase Details
Home Financials for this Owner
Home Financials are based on the most recent Mortgage that was taken out on this home.Purchase Details
Home Financials for this Owner
Home Financials are based on the most recent Mortgage that was taken out on this home.Purchase Details
Home Financials for this Owner
Home Financials are based on the most recent Mortgage that was taken out on this home.Similar Homes in the area
Home Values in the Area
Average Home Value in this Area
Purchase History
| Date | Type | Sale Price | Title Company |
|---|---|---|---|
| Warranty Deed | $233,000 | Best Title Services | |
| Warranty Deed | $200,000 | Chicago Title | |
| Warranty Deed | -- | Chicago Title Company Llc |
Mortgage History
| Date | Status | Loan Amount | Loan Type |
|---|---|---|---|
| Previous Owner | $193,500 | Construction | |
| Previous Owner | $13,000 | New Conventional | |
| Previous Owner | $111,920 | New Conventional | |
| Previous Owner | $41,000 | Unknown | |
| Previous Owner | $25,000 | Future Advance Clause Open End Mortgage |
Property History
| Date | Event | Price | Change | Sq Ft Price |
|---|---|---|---|---|
| 04/01/2024 04/01/24 | Sold | $233,000 | -0.9% | $143 / Sq Ft |
| 02/20/2024 02/20/24 | Pending | -- | -- | -- |
| 02/06/2024 02/06/24 | Price Changed | $235,000 | -2.9% | $145 / Sq Ft |
| 01/19/2024 01/19/24 | Price Changed | $242,000 | -2.8% | $149 / Sq Ft |
| 12/27/2023 12/27/23 | Price Changed | $249,000 | -4.2% | $153 / Sq Ft |
| 11/27/2023 11/27/23 | Price Changed | $259,900 | -3.7% | $160 / Sq Ft |
| 10/11/2023 10/11/23 | For Sale | $269,900 | +35.0% | $166 / Sq Ft |
| 08/20/2020 08/20/20 | Sold | $200,000 | 0.0% | $123 / Sq Ft |
| 07/13/2020 07/13/20 | Pending | -- | -- | -- |
| 07/09/2020 07/09/20 | For Sale | $200,000 | +43.0% | $123 / Sq Ft |
| 10/30/2015 10/30/15 | Sold | $139,900 | 0.0% | $86 / Sq Ft |
| 09/24/2015 09/24/15 | Off Market | $139,900 | -- | -- |
| 09/23/2015 09/23/15 | For Sale | $139,900 | -- | $86 / Sq Ft |
Tax History Compared to Growth
Tax History
| Year | Tax Paid | Tax Assessment Tax Assessment Total Assessment is a certain percentage of the fair market value that is determined by local assessors to be the total taxable value of land and additions on the property. | Land | Improvement |
|---|---|---|---|---|
| 2024 | $3,073 | $239,900 | $32,300 | $207,600 |
| 2023 | $3,073 | $235,600 | $32,300 | $203,300 |
| 2022 | $2,932 | $218,600 | $32,300 | $186,300 |
| 2021 | $2,284 | $171,200 | $32,300 | $138,900 |
| 2020 | $2,108 | $157,900 | $32,300 | $125,600 |
| 2019 | $1,990 | $148,900 | $26,600 | $122,300 |
| 2018 | $1,875 | $142,000 | $26,600 | $115,400 |
| 2017 | $1,615 | $126,800 | $26,600 | $100,200 |
| 2016 | $1,598 | $124,900 | $26,600 | $98,300 |
| 2014 | $801 | $112,400 | $26,600 | $85,800 |
| 2013 | $830 | $112,400 | $26,600 | $85,800 |
Agents Affiliated with this Home
-
Linda Par Cer
L
Seller's Agent in 2024
Linda Par Cer
CrossRoads Link Realty
(317) 410-0363
17 in this area
108 Total Sales
-
Ben Mobley
B
Buyer's Agent in 2024
Ben Mobley
Carpenter, REALTORS®
2 in this area
35 Total Sales
-
David Brenton

Seller's Agent in 2020
David Brenton
DAVID BRENTON'S TEAM
(317) 882-7210
7 in this area
628 Total Sales
-

Buyer's Agent in 2020
Biak Sang
Diamond Stars Realty LLC
(317) 407-2241
25 in this area
238 Total Sales
-
Jeff Paxson

Seller's Agent in 2015
Jeff Paxson
Jeff Paxson Team
(317) 883-2121
13 in this area
540 Total Sales
Map
Source: MIBOR Broker Listing Cooperative®
MLS Number: MBR21378286
APN: 49-14-15-123-034.000-500
- 1316 Long Shore Dr
- 1108 Nanwich Ct
- 1148 Nanwich Ct
- 7201 Barnwell Place
- 7238 Moultrie Dr
- 7221 Broyles Ln
- 1363 Briar Meadow Ct
- 7254 Broyles Ln
- 7521 Kilbarron Cir
- 7259 Registry Dr
- 7303 Beal Ln
- 647 W Mcgregor Rd
- 7126 Forest Park Dr
- 1127 Alydar Cir
- 7803 Opelika Ct
- 6845 Arjay Dr
- 6938 Rio Grande Dr
- 7088 Sandalwood Dr
- 1605 Perry Commons Blvd
- 7659 Misty Meadow Dr
