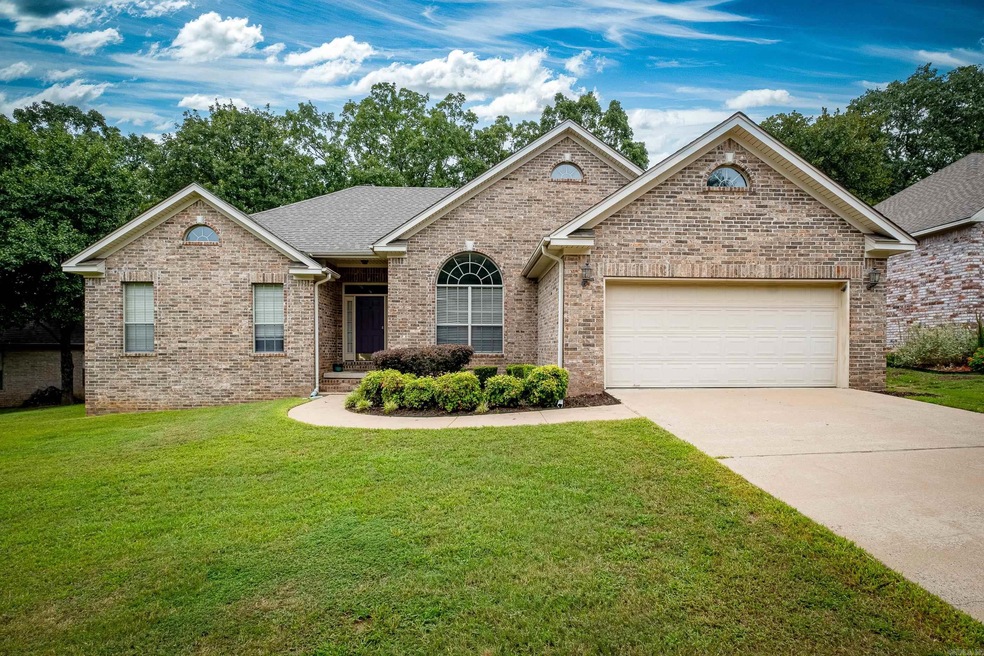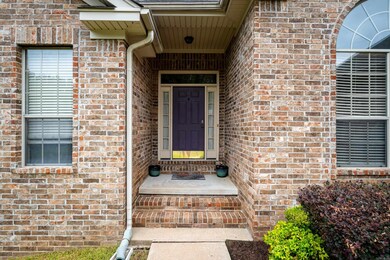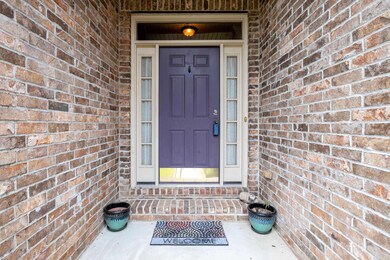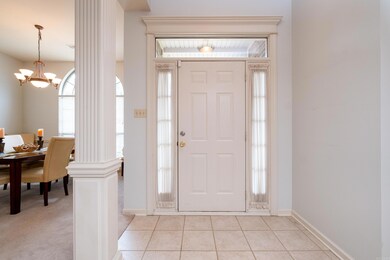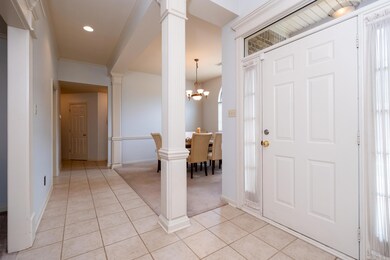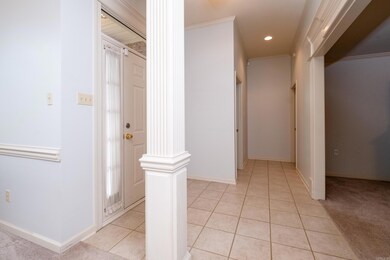
7328 W Ridge Cir Sherwood, AR 72120
Highlights
- Deck
- Great Room
- Formal Dining Room
- Traditional Architecture
- Home Office
- Eat-In Kitchen
About This Home
As of August 2024Welcome to your new retreat nestled in a serene neighborhood! This impeccably maintained home offers a perfect blend of comfort and functionality, featuring three bedrooms, two bathrooms, & a variety of desirable amenities. Upon entering, you are greeted by a cozy living room adorned with a beautiful fireplace, ideal for relaxing evenings with loved ones. Adjacent to the living room is a separate dining room, perfect for hosting intimate dinners or festive gatherings. The heart of the home is the inviting eat-in kitchen, complete with ample cabinet space, modern appliances, & a convenient breakfast area bathed in natural light. Whether preparing meals for family or entertaining guests, this kitchen is sure to inspire culinary creativity. The master bedroom is a tranquil retreat featuring generous closet space and an en-suite bathroom, offering privacy and comfort. Two additional spacious bedrooms provide flexibility for guests, a home office, or a nursery, ensuring everyone has their own peaceful sanctuary. Outside, enjoy the privacy of the fenced yard, providing a safe haven for children and pets to play freely. Step onto the back deck, perfect for summer BBQ or morning coffee.
Home Details
Home Type
- Single Family
Est. Annual Taxes
- $1,952
Year Built
- Built in 1999
Lot Details
- 9,016 Sq Ft Lot
- Wood Fence
- Level Lot
HOA Fees
- $21 Monthly HOA Fees
Home Design
- Traditional Architecture
- Slab Foundation
- Architectural Shingle Roof
Interior Spaces
- 2,100 Sq Ft Home
- 1-Story Property
- Ceiling Fan
- Wood Burning Fireplace
- Fireplace With Gas Starter
- Insulated Windows
- Great Room
- Formal Dining Room
- Home Office
- Fire and Smoke Detector
- Washer Hookup
Kitchen
- Eat-In Kitchen
- Breakfast Bar
- Stove
- Dishwasher
- Disposal
Flooring
- Carpet
- Tile
Bedrooms and Bathrooms
- 3 Bedrooms
- 2 Full Bathrooms
Parking
- 2 Car Garage
- Automatic Garage Door Opener
Outdoor Features
- Deck
Schools
- Pulaski Co. Spec. Elementary And Middle School
- Pulaski Co. Spec. High School
Utilities
- Central Heating and Cooling System
- Gas Water Heater
Community Details
Overview
- Other Mandatory Fees
Amenities
- Picnic Area
Recreation
- Community Playground
Ownership History
Purchase Details
Home Financials for this Owner
Home Financials are based on the most recent Mortgage that was taken out on this home.Purchase Details
Home Financials for this Owner
Home Financials are based on the most recent Mortgage that was taken out on this home.Purchase Details
Purchase Details
Home Financials for this Owner
Home Financials are based on the most recent Mortgage that was taken out on this home.Purchase Details
Home Financials for this Owner
Home Financials are based on the most recent Mortgage that was taken out on this home.Purchase Details
Home Financials for this Owner
Home Financials are based on the most recent Mortgage that was taken out on this home.Purchase Details
Home Financials for this Owner
Home Financials are based on the most recent Mortgage that was taken out on this home.Purchase Details
Home Financials for this Owner
Home Financials are based on the most recent Mortgage that was taken out on this home.Similar Homes in the area
Home Values in the Area
Average Home Value in this Area
Purchase History
| Date | Type | Sale Price | Title Company |
|---|---|---|---|
| Warranty Deed | $292,500 | American Abstract & Title | |
| Warranty Deed | $195,000 | Beach Abstract & Guaranty Co | |
| Interfamily Deed Transfer | -- | None Available | |
| Warranty Deed | -- | American Abstract & Title Co | |
| Warranty Deed | $184,000 | West Little Rock Title Co | |
| Interfamily Deed Transfer | -- | American Abstract & Title Co | |
| Warranty Deed | $170,000 | American Abstract & Title Co | |
| Warranty Deed | $156,000 | American Abstract & Title Co |
Mortgage History
| Date | Status | Loan Amount | Loan Type |
|---|---|---|---|
| Open | $292,500 | VA | |
| Previous Owner | $54,592 | Credit Line Revolving | |
| Previous Owner | $6,728 | New Conventional | |
| Previous Owner | $182,539 | FHA | |
| Previous Owner | $142,000 | Purchase Money Mortgage | |
| Previous Owner | $137,625 | Purchase Money Mortgage | |
| Previous Owner | $161,500 | Purchase Money Mortgage | |
| Previous Owner | $124,800 | Purchase Money Mortgage |
Property History
| Date | Event | Price | Change | Sq Ft Price |
|---|---|---|---|---|
| 07/16/2025 07/16/25 | For Rent | $2,300 | 0.0% | -- |
| 08/22/2024 08/22/24 | Sold | $292,500 | 0.0% | $139 / Sq Ft |
| 07/10/2024 07/10/24 | For Sale | $292,500 | +50.0% | $139 / Sq Ft |
| 05/13/2019 05/13/19 | Sold | $195,000 | -2.5% | $93 / Sq Ft |
| 03/01/2019 03/01/19 | For Sale | $200,000 | -- | $95 / Sq Ft |
Tax History Compared to Growth
Tax History
| Year | Tax Paid | Tax Assessment Tax Assessment Total Assessment is a certain percentage of the fair market value that is determined by local assessors to be the total taxable value of land and additions on the property. | Land | Improvement |
|---|---|---|---|---|
| 2023 | $2,273 | $51,078 | $9,800 | $41,278 |
| 2022 | $2,415 | $51,078 | $9,800 | $41,278 |
| 2021 | $2,248 | $39,670 | $7,900 | $31,770 |
| 2020 | $1,866 | $39,670 | $7,900 | $31,770 |
| 2019 | $1,605 | $39,670 | $7,900 | $31,770 |
| 2018 | $1,544 | $39,670 | $7,900 | $31,770 |
| 2017 | $1,544 | $39,670 | $7,900 | $31,770 |
| 2016 | $1,544 | $42,550 | $8,200 | $34,350 |
| 2015 | $1,677 | $33,020 | $8,200 | $24,820 |
| 2014 | $1,677 | $33,020 | $8,200 | $24,820 |
Agents Affiliated with this Home
-
Cydney Fullen
C
Seller's Agent in 2025
Cydney Fullen
The Legacy Team
(501) 837-6199
34 Total Sales
-
Todd Armstrong

Seller's Agent in 2024
Todd Armstrong
Todd Armstrong Real Estate
(501) 626-6102
7 in this area
133 Total Sales
-
Kelsey Bailey

Seller's Agent in 2019
Kelsey Bailey
Crye-Leike
(501) 416-7337
1 in this area
31 Total Sales
Map
Source: Cooperative Arkansas REALTORS® MLS
MLS Number: 24024245
APN: 22S-001-47-091-00
- 7517 Garden Way Dr
- 7700 Garden Way Dr
- 7139 Park Meadows Dr
- 2001 Sage Meadows Cir
- 112 Sugar Maple Dr
- 7001 Park Meadows Dr
- 2241 Sage Meadows Cir
- 5132 Austin Lakes Cir
- 2225 Bearskin Dr
- 8117 Austin Gardens Ct
- 201 Bearskin Dr
- 8552 Rapid Water Dr
- 8560 Rapid Water Dr
- 8348 Sapphire Cove
- 2017 Glenn Arbor Ct
- 2824 Amber Cove
- 2116 Little Ridge Ct
- 8591 Stone Creek Ct
- 7416 Glenn Hills Dr
- 606 Indian Bay Dr
