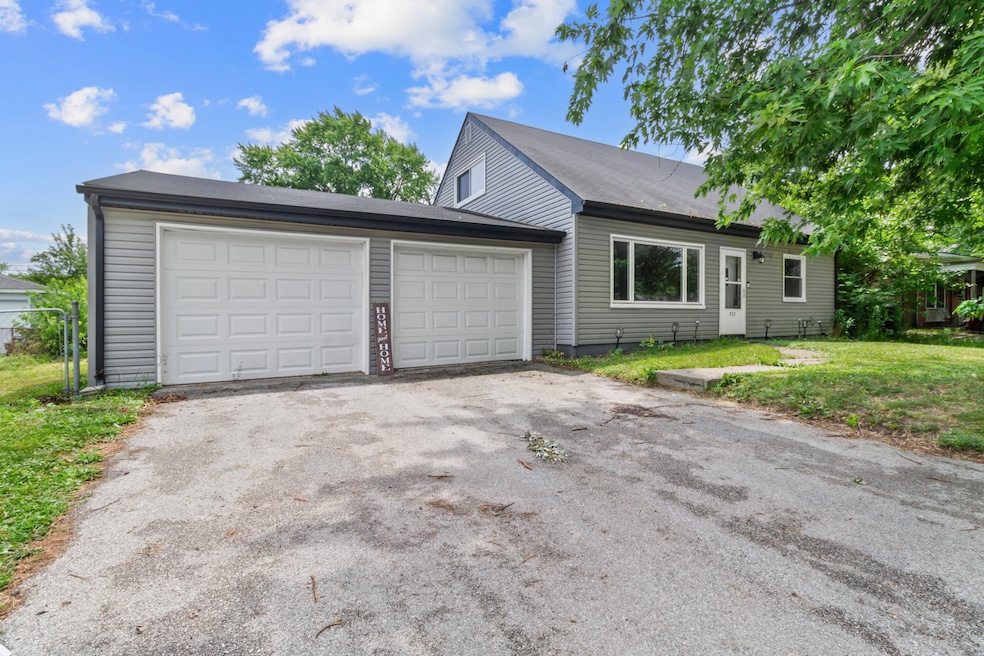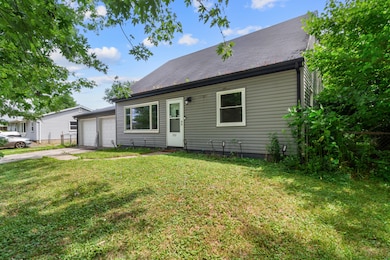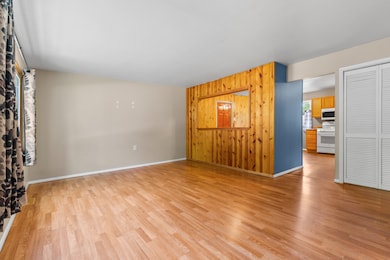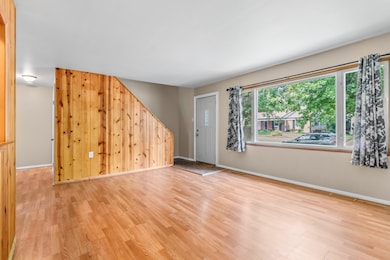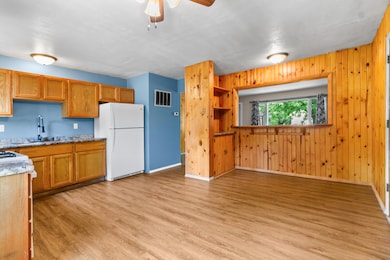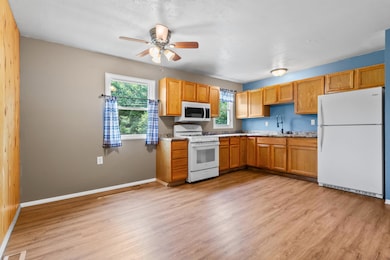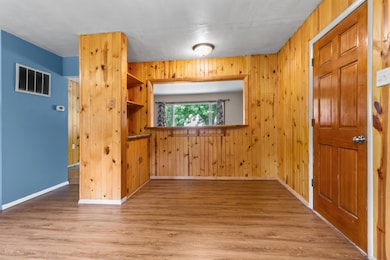
733 Fox River Rd Valparaiso, IN 46385
Porter County NeighborhoodEstimated payment $1,593/month
Highlights
- Hot Property
- Patio
- Outdoor Storage
- Country Kitchen
- Living Room
- Forced Air Heating and Cooling System
About This Home
Schedule today to view this 4 bedroom, 2 bathroom cape cod style home! This home offers a large living room as you enter the home. The kitchen has ample amount of space for your kitchen table and a breakfast bar overlooking the living room. Stove, refrigerator and microwave are included so all you need to do is fill the cabinets. The main floor offers 2 Main floor bedrooms with a laundry area connecting to the full bath. Upstairs has 2 more generously sized bedrooms and another full bath. All of this situated on large lot with a fenced back yard ,storage shed, patio area and a firepit. 2 car attached garage along with many newer updates throughout the home make this a must see!
Home Details
Home Type
- Single Family
Est. Annual Taxes
- $1,250
Year Built
- Built in 1967
Lot Details
- 0.25 Acre Lot
- Chain Link Fence
HOA Fees
- $25 Monthly HOA Fees
Parking
- 2 Car Garage
Interior Spaces
- 1,920 Sq Ft Home
- 1.5-Story Property
- Living Room
- Carpet
Kitchen
- Country Kitchen
- Gas Range
- <<microwave>>
Bedrooms and Bathrooms
- 4 Bedrooms
- 2 Full Bathrooms
Outdoor Features
- Patio
- Outdoor Storage
Utilities
- Forced Air Heating and Cooling System
Community Details
- South Haven Homeowners Assoc Association, Phone Number (219) 759-1875
- St Michaels Sub Subdivision
Listing and Financial Details
- Assessor Parcel Number 640629405005000015
Map
Home Values in the Area
Average Home Value in this Area
Tax History
| Year | Tax Paid | Tax Assessment Tax Assessment Total Assessment is a certain percentage of the fair market value that is determined by local assessors to be the total taxable value of land and additions on the property. | Land | Improvement |
|---|---|---|---|---|
| 2024 | $1,434 | $190,200 | $28,900 | $161,300 |
| 2023 | $3,057 | $183,900 | $27,300 | $156,600 |
| 2022 | $3,057 | $166,200 | $27,300 | $138,900 |
| 2021 | $1,302 | $153,200 | $27,300 | $125,900 |
| 2020 | $1,155 | $138,600 | $24,900 | $113,700 |
| 2019 | $1,107 | $131,900 | $24,900 | $107,000 |
| 2018 | $1,175 | $133,300 | $24,900 | $108,400 |
| 2017 | $1,082 | $141,100 | $24,900 | $116,200 |
| 2016 | $907 | $124,900 | $34,400 | $90,500 |
| 2014 | $794 | $112,000 | $32,800 | $79,200 |
| 2013 | -- | $105,300 | $32,700 | $72,600 |
Property History
| Date | Event | Price | Change | Sq Ft Price |
|---|---|---|---|---|
| 07/13/2025 07/13/25 | For Sale | $265,000 | +15.2% | $138 / Sq Ft |
| 08/04/2023 08/04/23 | Sold | $230,000 | +2.2% | $120 / Sq Ft |
| 07/02/2023 07/02/23 | Pending | -- | -- | -- |
| 06/30/2023 06/30/23 | For Sale | $225,000 | +30.8% | $117 / Sq Ft |
| 11/22/2021 11/22/21 | Sold | $172,000 | 0.0% | $90 / Sq Ft |
| 10/19/2021 10/19/21 | Pending | -- | -- | -- |
| 10/04/2021 10/04/21 | For Sale | $172,000 | -- | $90 / Sq Ft |
Purchase History
| Date | Type | Sale Price | Title Company |
|---|---|---|---|
| Warranty Deed | $230,000 | Chicago Title | |
| Warranty Deed | $344,000 | None Available | |
| Interfamily Deed Transfer | -- | None Available |
Mortgage History
| Date | Status | Loan Amount | Loan Type |
|---|---|---|---|
| Open | $207,000 | New Conventional | |
| Previous Owner | $129,000 | New Conventional | |
| Previous Owner | $112,365 | VA |
Similar Homes in Valparaiso, IN
Source: Northwest Indiana Association of REALTORS®
MLS Number: 824189
APN: 64-06-29-405-005.000-015
- 738 Heritage Rd
- 734-1 Imperial Rd
- 732 Imperial Rd
- 719 Imperial Rd
- 722-1 Baltimore Rd
- 740 Imperial Rd
- 730-1 Juniper Rd
- 726 Acadia Rd
- 763 Heritage Rd
- 766 Fox River Rd
- 772 Fox River Rd
- 741 Timberline Pkwy
- 772 Imperial Rd
- 376 W Millport Dr
- 707-1 Fremont Rd
- 728 Long Run Rd
- 789 Fox River Rd
- 685 Coventry Ct
- 394 Midway Dr
- 794 Eagle Creek Rd
- 654 Nome Rd
- 892 N State Rd 149
- 3471 Sunnyside Dr
- 3300 Portside Ct
- 235 W 550 N
- 5990 Wonderland Dr
- 2540 Promenade Way
- 2772 Willowcreek Rd
- 351 Andover Dr
- 331 S Boo Rd
- 2908 Foggy Glen Dr
- 5075 Canterbury Ave Unit 23
- 5059 Wessex St Unit 179
- 453 Golfview Blvd
- 2218 Gina St Unit B
- 1205 Saratoga Ln
- 2014 Washington Ave
- 1623 Westchester Ave
- 907 Vale Park Rd
- 5211 Rachel Ave
