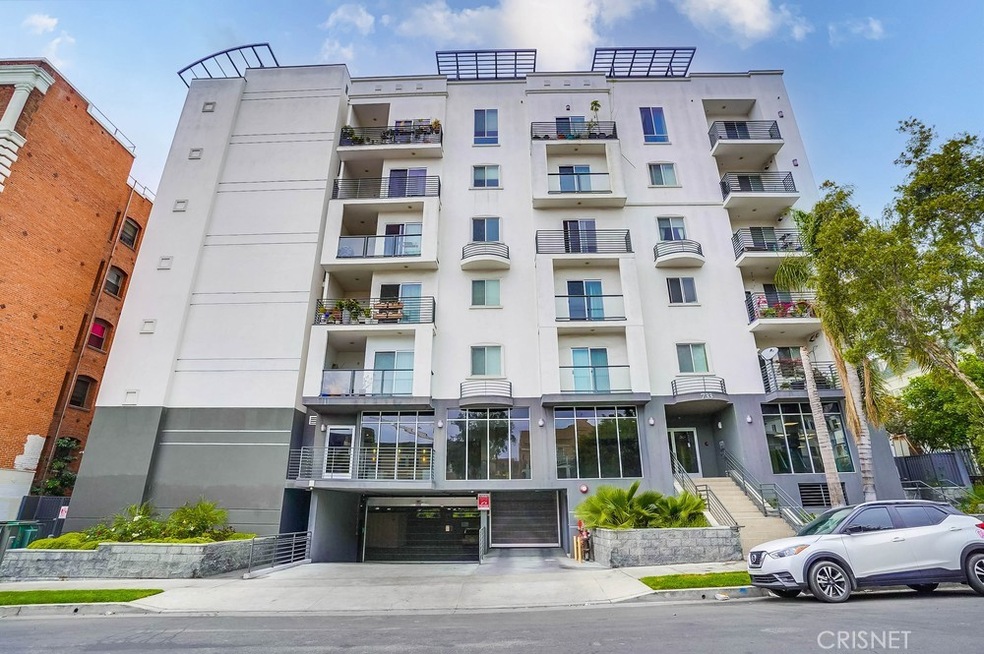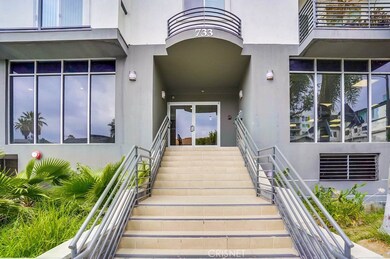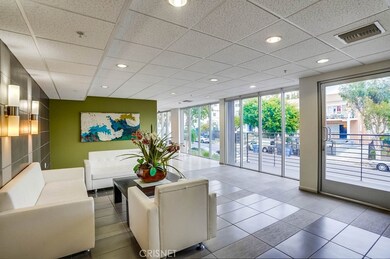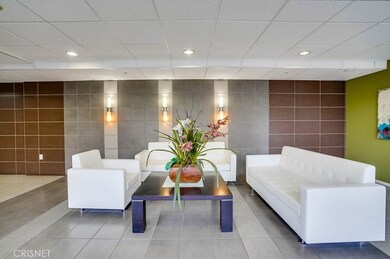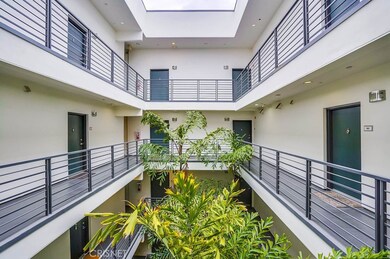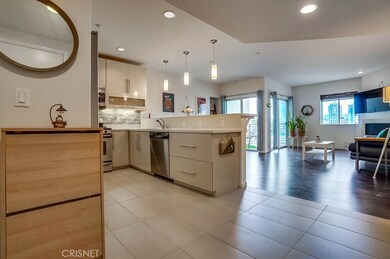
733 S Manhattan Place Unit 504 Los Angeles, CA 90005
Koreatown NeighborhoodHighlights
- Fitness Center
- Automatic Gate
- City Lights View
- 24-Hour Security
- Gated Community
- 0.34 Acre Lot
About This Home
As of June 2021STUNNING CITY VIEW! Ever wonder what it would be like to live like a star? In truth, this is probably what you can do. This place (still normal for the price) was a celebrity home. Live in style at this professionally- designed single story condo with incredible privacy! Secluded and quiet, this open floor plan unit offers great space with large living/dining room that opens up into the private balcony. Enjoy an outdoor meal and overlooks views of iconic Hollywood sign and the city. The kitchen boasts European style modern cabinets and quartz countertop. Large master suite has walk-in closet and master bathroom with soaking tub and separate shower. Stackable washer/dryer located inside the unit. Fireplace in living room. This unit has its own extra storage, 2 car tandem parking space with electric vehicle charging station and a lot of guest parking in the subterranean garage with automated gate. There is modernly equipped small gym in the building. The location can't be beat as the condo is located in the center of town: easy walk to a bunch of supermarkets, minutes to highly acclaimed restaurants, metro stations, and highway access.
Property Details
Home Type
- Condominium
Est. Annual Taxes
- $8,755
Year Built
- Built in 2008 | Remodeled
Lot Details
- 1 Common Wall
- Density is 26-30 Units/Acre
HOA Fees
- $420 Monthly HOA Fees
Parking
- 2 Car Attached Garage
- Parking Available
- Automatic Gate
Property Views
- City Lights
- Mountain
Interior Spaces
- 1,130 Sq Ft Home
- Open Floorplan
- Family Room with Fireplace
- Family Room Off Kitchen
- Storage
- Laundry Room
- Intercom
Kitchen
- Open to Family Room
- Gas Range
- Dishwasher
- Quartz Countertops
Flooring
- Wood
- Carpet
- Tile
Bedrooms and Bathrooms
- 2 Main Level Bedrooms
- Walk-In Closet
- 2 Full Bathrooms
- Quartz Bathroom Countertops
- Dual Vanity Sinks in Primary Bathroom
- Low Flow Toliet
- Soaking Tub
- Walk-in Shower
- Low Flow Shower
Outdoor Features
- Balcony
- Exterior Lighting
Location
- Urban Location
Utilities
- Central Heating and Cooling System
- Natural Gas Connected
Listing and Financial Details
- Tax Lot 1
- Tax Tract Number 64236
- Assessor Parcel Number 5093004059
Community Details
Overview
- Master Insurance
- 30 Units
- Manhattan View Association, Phone Number (213) 381-9550
- Maintained Community
- 6-Story Property
Amenities
- Community Storage Space
Recreation
- Fitness Center
Pet Policy
- Pets Allowed
Security
- 24-Hour Security
- Controlled Access
- Gated Community
- Carbon Monoxide Detectors
Ownership History
Purchase Details
Purchase Details
Home Financials for this Owner
Home Financials are based on the most recent Mortgage that was taken out on this home.Purchase Details
Purchase Details
Home Financials for this Owner
Home Financials are based on the most recent Mortgage that was taken out on this home.Purchase Details
Home Financials for this Owner
Home Financials are based on the most recent Mortgage that was taken out on this home.Purchase Details
Home Financials for this Owner
Home Financials are based on the most recent Mortgage that was taken out on this home.Purchase Details
Home Financials for this Owner
Home Financials are based on the most recent Mortgage that was taken out on this home.Similar Homes in the area
Home Values in the Area
Average Home Value in this Area
Purchase History
| Date | Type | Sale Price | Title Company |
|---|---|---|---|
| Deed | -- | None Listed On Document | |
| Interfamily Deed Transfer | -- | Wfg National Title Company | |
| Grant Deed | $678,000 | Wfg National Title Company | |
| Grant Deed | $610,000 | Fidelity National Title Comp | |
| Grant Deed | $475,000 | First American Title Company | |
| Interfamily Deed Transfer | -- | First American Title Company | |
| Grant Deed | $393,000 | Chicago Title |
Mortgage History
| Date | Status | Loan Amount | Loan Type |
|---|---|---|---|
| Previous Owner | $150,000 | Commercial | |
| Previous Owner | $399,000 | New Conventional | |
| Previous Owner | $427,000 | New Conventional | |
| Previous Owner | $298,750 | New Conventional | |
| Previous Owner | $304,600 | New Conventional | |
| Previous Owner | $314,400 | New Conventional |
Property History
| Date | Event | Price | Change | Sq Ft Price |
|---|---|---|---|---|
| 06/04/2021 06/04/21 | Sold | $678,000 | -0.1% | $600 / Sq Ft |
| 05/16/2021 05/16/21 | Pending | -- | -- | -- |
| 04/24/2021 04/24/21 | For Sale | $679,000 | +11.3% | $601 / Sq Ft |
| 07/12/2018 07/12/18 | Sold | $610,000 | +2.5% | $540 / Sq Ft |
| 06/15/2018 06/15/18 | Pending | -- | -- | -- |
| 04/25/2018 04/25/18 | For Sale | $595,000 | -- | $527 / Sq Ft |
Tax History Compared to Growth
Tax History
| Year | Tax Paid | Tax Assessment Tax Assessment Total Assessment is a certain percentage of the fair market value that is determined by local assessors to be the total taxable value of land and additions on the property. | Land | Improvement |
|---|---|---|---|---|
| 2024 | $8,755 | $719,497 | $467,568 | $251,929 |
| 2023 | $8,588 | $705,390 | $458,400 | $246,990 |
| 2022 | $8,187 | $691,560 | $449,412 | $242,148 |
| 2021 | $7,421 | $628,645 | $398,829 | $229,816 |
| 2020 | $7,497 | $622,200 | $394,740 | $227,460 |
| 2019 | $7,194 | $610,000 | $387,000 | $223,000 |
| 2018 | $5,930 | $494,189 | $274,353 | $219,836 |
| 2016 | $5,684 | $475,000 | $263,700 | $211,300 |
| 2015 | $5,121 | $422,091 | $107,401 | $314,690 |
| 2014 | $5,143 | $413,824 | $105,298 | $308,526 |
Agents Affiliated with this Home
-
Natalya Shcherbatyuk

Seller's Agent in 2021
Natalya Shcherbatyuk
Champion Realty
(818) 837-3644
1 in this area
20 Total Sales
-
Tony Koo

Seller's Agent in 2018
Tony Koo
Advanta Properties, Inc
(626) 415-8566
14 Total Sales
-
Anna Lee

Buyer's Agent in 2018
Anna Lee
Keller Williams Larchmont
(213) 675-6407
21 in this area
52 Total Sales
Map
Source: California Regional Multiple Listing Service (CRMLS)
MLS Number: SR21084009
APN: 5093-004-059
- 810 S St Andrews Place
- 863 S St Andrews Place
- 823 S Oxford Ave
- 3701 W 9th St
- 821 S Gramercy Place Unit 3
- 821 S Gramercy Place Unit 2
- 3964 W 7th St
- 854 S Gramercy Place
- 3810 Wilshire Blvd Unit 1811
- 3810 Wilshire Blvd Unit 1911
- 3810 Wilshire Blvd Unit 1711
- 3810 Wilshire Blvd Unit 807
- 3810 Wilshire Blvd Unit 801
- 3810 Wilshire Blvd Unit 2105
- 3810 Wilshire Blvd Unit 412
- 3810 Wilshire Blvd Unit 2010
- 3810 Wilshire Blvd Unit 410
- 820 S Wilton Place Unit 304
- 914 S Gramercy Dr
- 702 S Serrano Ave Unit 702
