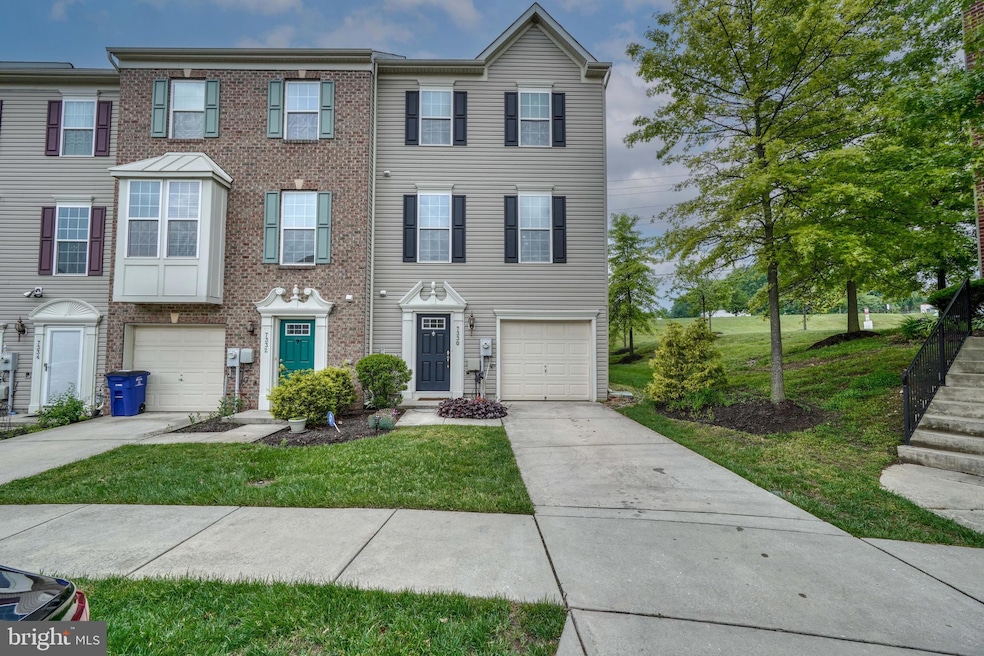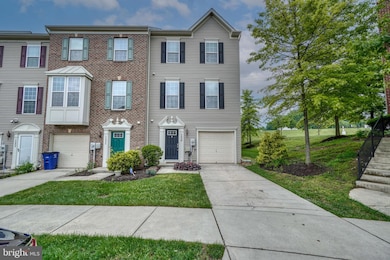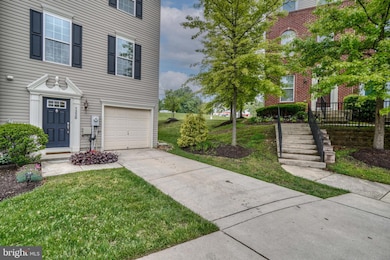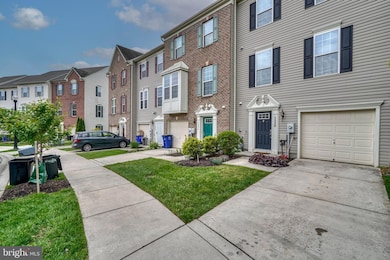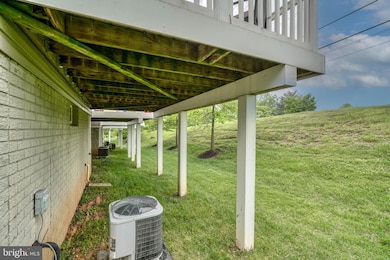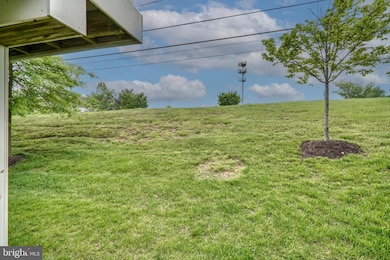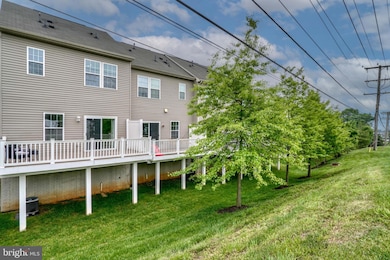7330 Matchbox Alley Elk Ridge, MD 21075
Highlights
- Gourmet Kitchen
- Open Floorplan
- Wood Flooring
- Oakland Mills High School Rated A-
- Traditional Architecture
- Upgraded Countertops
About This Home
Look no further, this lovely EOG updated garage front townhome offers the modern open floor plan and ideal locale you've been looking for. Upon entry you see a sizable recreation area idea for movie nights, game nights, home office or exercise area. Upstairs you'll find an updated eat-in kitchen with white cabinetry, granite counters, stainless steel appliances and hardwoods under toe. Exit to a charming deck, perfect for a cup of morning Joe. Just adjacent is a large living room and 1/2 bath. The 2nd level boasts 1 large primary ensuite and 2 additional bedroom with a shared hall bath and laundry area. Enjoy off street parking , a 1 car garage complete with EV charger. Easy commuting with Highway access (I-95), Public transportation (Amtrak and bus routes). Plus, nearby shopping center (walk to Starbucks and Moms Grocery) and close to Fort Meade (5 miles). A short distance to Fort Meade, JHU-APL and the like. East commuter access to major arteries and public transportation include rail. Steps from local shopping and eateries. Don't delay. Minimum credit score of 680 required. Gross income of 2.5x's rent. . HOA rules apply to tenant. Owner will consider a longer than a 12 month lease. Tenant to provide proof a renters insurance prior to taking possession.Pets will be considered on a case by case basis.
Listing Agent
(410) 598-7176 gigi@gigicauseyrealtor.com Cummings & Co. Realtors Listed on: 07/09/2025

Townhouse Details
Home Type
- Townhome
Est. Annual Taxes
- $5,852
Year Built
- Built in 2012 | Remodeled in 2019
Lot Details
- 2,147 Sq Ft Lot
- Property is in excellent condition
HOA Fees
- $67 Monthly HOA Fees
Parking
- 1 Car Attached Garage
- Front Facing Garage
- Driveway
Home Design
- Traditional Architecture
- Frame Construction
- Architectural Shingle Roof
Interior Spaces
- 1,720 Sq Ft Home
- Property has 3 Levels
- Open Floorplan
- Family Room
- Living Room
- Combination Kitchen and Dining Room
- Laundry on upper level
Kitchen
- Gourmet Kitchen
- Breakfast Area or Nook
- Oven
- Built-In Microwave
- Dishwasher
- Kitchen Island
- Upgraded Countertops
Flooring
- Wood
- Carpet
Bedrooms and Bathrooms
- 3 Bedrooms
- En-Suite Bathroom
- Walk-In Closet
Finished Basement
- Walk-Out Basement
- Interior and Exterior Basement Entry
- Garage Access
Utilities
- Forced Air Heating and Cooling System
- 60 Gallon+ Water Heater
Listing and Financial Details
- Residential Lease
- Security Deposit $3,100
- Tenant pays for cable TV, electricity, gas, heat, water, all utilities
- No Smoking Allowed
- 12-Month Min and 24-Month Max Lease Term
- Available 7/10/25
- $40 Application Fee
- Assessor Parcel Number 1401593482
Community Details
Overview
- Association fees include snow removal, common area maintenance, trash, lawn maintenance
- Howard Square Subdivision
Pet Policy
- Pets allowed on a case-by-case basis
- $50 Monthly Pet Rent
Map
Source: Bright MLS
MLS Number: MDHW2056334
APN: 01-593482
- 7345 Matchbox Alley
- 7233 Abbey Rd
- 7209 Abbey Rd
- 7220 Abbey Rd
- 7326 Summit Rock Rd
- 7318 Freebird Ln
- 7088 Maiden Point Place
- 7511 Garcia Place
- 7317 Jubilee Cir
- 7129 Stone Throw Way
- 7359 Point Patience Way
- 7582 Cherrybark Oak Ln
- 7717 English Oak Cir
- 7368 Cedar Ave
- 7370 Cedar Ave
- Lot 6 Cedar Ave
- Lot 7 Cedar Ave
- 7122 Silverleaf Oak Rd
- 7120 Silverleaf Oak Rd
- 7096 Water Oak Rd
- 7226 Abbey Rd
- 7137 Susans Pass
- 7316 Summit Rock Rd
- 7500 Hearthside Way
- 7403 Wild Honey Way
- 7412 Wild Honey Way
- 7600 Hearthside Way
- 7237 Yesterday Ln
- 7264 Maidstone Place Unit 251
- 7207 Maidstone Place
- 7614 Bluff Point Ln
- 7025 Water Oak Rd
- 7047 Water Oak Rd
- 7960 Blue Stream Dr
- 7765 Dagny Way
- 7761 Dagny Way
- 7980 Blue Stream Dr Unit ID1310553P
- 7751 Dagny Way
- 7940 John Galt Way
- 7744 Dagny Way
