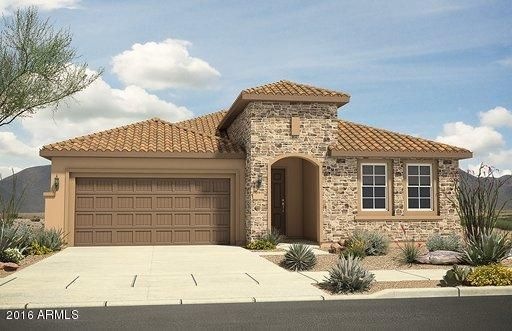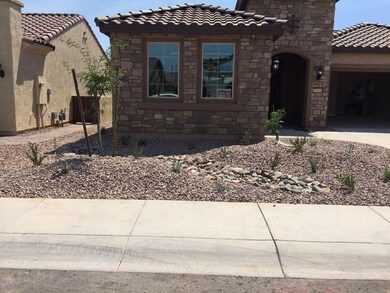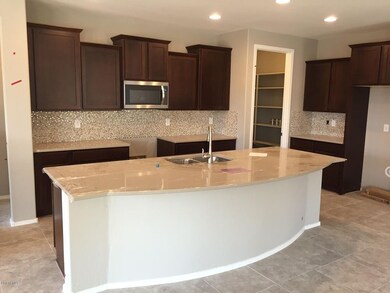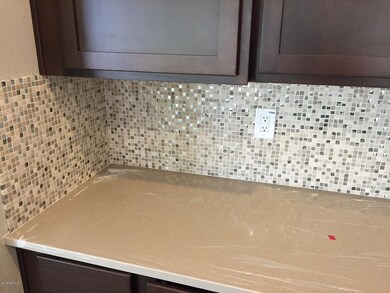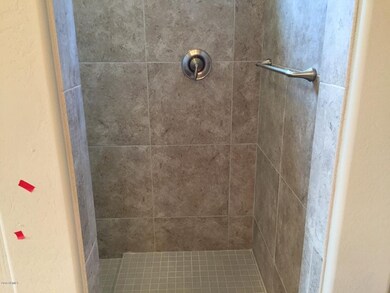
7331 W Stony Quail Way Florence, AZ 85132
Anthem at Merrill Ranch NeighborhoodHighlights
- Golf Course Community
- Santa Barbara Architecture
- Granite Countertops
- Clubhouse
- Golf Cart Garage
- Heated Community Pool
About This Home
As of November 2019THIS IS A FANTASTIC HOME WITH A HUGE COVERED PATIO. HUGE ISLAND PERFECT FOR A HOLIDAY FEAST! DESIGNER FEATURES INCLUDE; FRAMED TILED WALK-IN SHOWER AT OWNERS SUITE, DEN WITH FRENCH DOORS, UPGRADED CABINETS, GRANITE COUNTERS, STAINLESS STEEL APPLIANCES. 36/42 STAGGERD CABINETS, ROLL-OUT TRYS IN LOWER CABINETS AND POTS AND PAN DRAWERS. OTHER FEATURES, UPGRADED TILE FLOOR IN ALL LIVING SPACES EXPECT FOR BEDROOMS AND DEN. CUSTOME TWO TONE PAINT WILL ADD THE FINISHING TOUCHES OF THE INTERIOR OF THIS HOME. FRONTYARD LANDSCAPING IS INCLUDED. NORTH FACING LOT WITH A PRIVACY WALL. THE STYLISH TUSCAN EXTERIOR WITH A GOLF CART GARAGE COMPLETE YOUR NEW HOME. JUNE MOVE-IN
Last Buyer's Agent
Taylor Mize
PCD Realty, LLC License #BR542485000
Home Details
Home Type
- Single Family
Est. Annual Taxes
- $568
Year Built
- Built in 2016 | Under Construction
Lot Details
- 6,098 Sq Ft Lot
- Desert faces the front of the property
- Partially Fenced Property
- Block Wall Fence
- Sprinklers on Timer
HOA Fees
- $125 Monthly HOA Fees
Parking
- 2.5 Car Garage
- Garage Door Opener
- Golf Cart Garage
Home Design
- Santa Barbara Architecture
- Wood Frame Construction
- Tile Roof
- Concrete Roof
- Stucco
Interior Spaces
- 2,010 Sq Ft Home
- 1-Story Property
- Ceiling height of 9 feet or more
- Double Pane Windows
- Low Emissivity Windows
- Washer and Dryer Hookup
Kitchen
- Built-In Microwave
- Kitchen Island
- Granite Countertops
Flooring
- Carpet
- Tile
Bedrooms and Bathrooms
- 2 Bedrooms
- Primary Bathroom is a Full Bathroom
- 2 Bathrooms
- Dual Vanity Sinks in Primary Bathroom
Schools
- Adult Elementary And Middle School
- Adult High School
Utilities
- Central Air
- Heating System Uses Natural Gas
- Water Softener
- High Speed Internet
- Cable TV Available
Additional Features
- No Interior Steps
- Covered patio or porch
Listing and Financial Details
- Home warranty included in the sale of the property
- Legal Lot and Block 111 / 22
- Assessor Parcel Number 211-12-787
Community Details
Overview
- Association fees include ground maintenance
- Sun City Merrill Association, Phone Number (602) 957-9191
- Built by PULTE HOME CORPORATION
- Sun City Anthem At Merrill Ranch Subdivision, Preserve Floorplan
- FHA/VA Approved Complex
Amenities
- Clubhouse
- Recreation Room
Recreation
- Golf Course Community
- Tennis Courts
- Heated Community Pool
- Community Spa
- Bike Trail
Ownership History
Purchase Details
Home Financials for this Owner
Home Financials are based on the most recent Mortgage that was taken out on this home.Purchase Details
Home Financials for this Owner
Home Financials are based on the most recent Mortgage that was taken out on this home.Purchase Details
Home Financials for this Owner
Home Financials are based on the most recent Mortgage that was taken out on this home.Purchase Details
Home Financials for this Owner
Home Financials are based on the most recent Mortgage that was taken out on this home.Map
Similar Homes in Florence, AZ
Home Values in the Area
Average Home Value in this Area
Purchase History
| Date | Type | Sale Price | Title Company |
|---|---|---|---|
| Interfamily Deed Transfer | -- | None Available | |
| Warranty Deed | $328,000 | First American Title | |
| Warranty Deed | $328,000 | First American Title Ins Co | |
| Special Warranty Deed | $259,000 | Pgp Title Llc |
Mortgage History
| Date | Status | Loan Amount | Loan Type |
|---|---|---|---|
| Open | $230,000 | New Conventional | |
| Closed | $262,400 | New Conventional | |
| Closed | $262,400 | New Conventional | |
| Previous Owner | $174,000 | New Conventional |
Property History
| Date | Event | Price | Change | Sq Ft Price |
|---|---|---|---|---|
| 11/05/2019 11/05/19 | Sold | $328,000 | -1.8% | $164 / Sq Ft |
| 10/16/2019 10/16/19 | Pending | -- | -- | -- |
| 10/16/2019 10/16/19 | For Sale | $333,900 | +28.9% | $167 / Sq Ft |
| 08/19/2016 08/19/16 | Sold | $259,000 | -1.1% | $129 / Sq Ft |
| 07/14/2016 07/14/16 | Pending | -- | -- | -- |
| 07/01/2016 07/01/16 | Price Changed | $261,990 | -0.8% | $130 / Sq Ft |
| 04/13/2016 04/13/16 | For Sale | $263,990 | -- | $131 / Sq Ft |
Tax History
| Year | Tax Paid | Tax Assessment Tax Assessment Total Assessment is a certain percentage of the fair market value that is determined by local assessors to be the total taxable value of land and additions on the property. | Land | Improvement |
|---|---|---|---|---|
| 2025 | $3,005 | $37,742 | -- | -- |
| 2024 | $3,129 | $47,848 | -- | -- |
| 2023 | $3,129 | $33,250 | $4,876 | $28,374 |
| 2022 | $3,059 | $22,598 | $1,219 | $21,379 |
| 2021 | $3,195 | $23,485 | $0 | $0 |
| 2020 | $2,961 | $22,674 | $0 | $0 |
| 2019 | $2,926 | $21,401 | $0 | $0 |
| 2018 | $2,760 | $19,018 | $0 | $0 |
| 2017 | $2,588 | $16,514 | $0 | $0 |
| 2016 | $526 | $2,880 | $2,880 | $0 |
Source: Arizona Regional Multiple Listing Service (ARMLS)
MLS Number: 5427423
APN: 211-12-787
- 4082 N Monticello Dr
- 7515 W Merriweather Way
- 7691 W Cactus Wren Way
- 3942 N Monticello Dr
- 4167 N Brigadier Dr
- 4149 N Brigadier Dr
- 7280 W Cactus Wren Way
- 7167 W Merriweather Way
- 7717 W Noble Prairie Way
- 3937 N Smithsonian Dr
- 7087 W Turnstone Dr
- 4424 N Potomac Dr
- 7790 W Noble Prairie Way
- 7658 W Cactus Wren Way
- 7385 W Silver Spring Way
- 7266 W Meadowlark Way
- 7848 W Willow Way
- 3817 N Hudson Dr
- 4093 N Hawthorn Dr
- 4425 N Petersburg Dr
