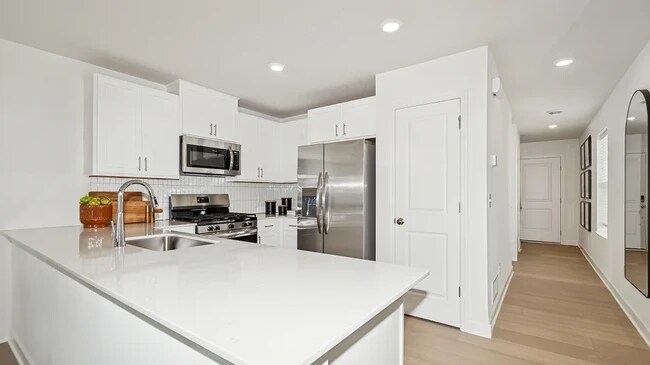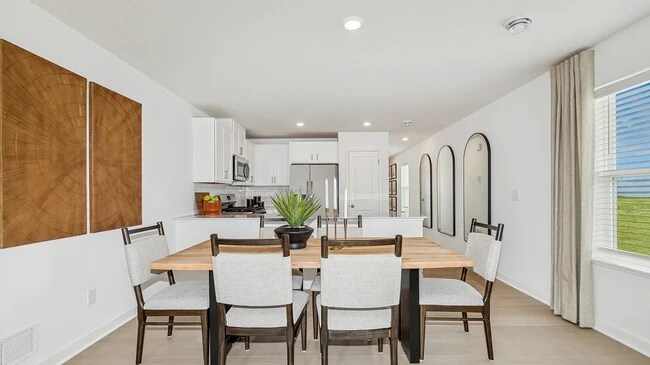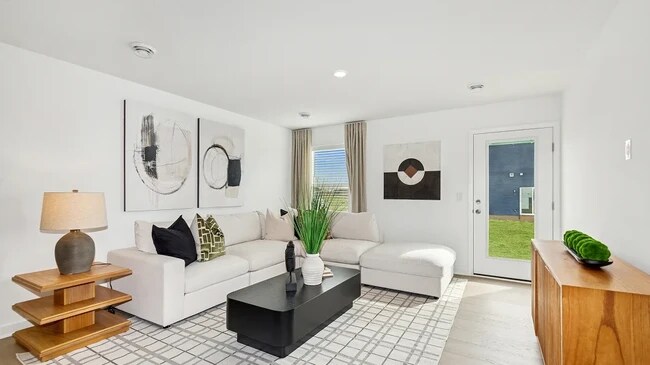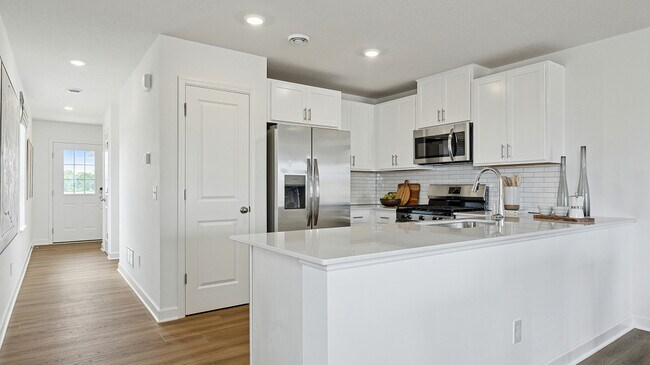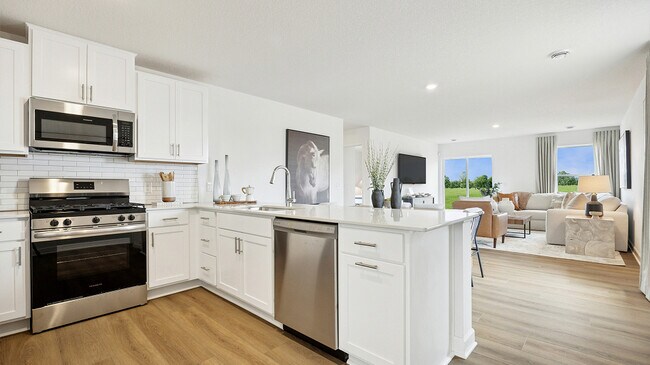
Estimated payment $2,063/month
Total Views
328
3
Beds
2
Baths
1,281
Sq Ft
$258
Price per Sq Ft
Highlights
- New Construction
- No HOA
- Dining Room
- Rogers Middle School Rated A-
- Living Room
- Family Room
About This Home
This single-level home boasts a low-maintenance and modern design. The owner’s suite is tucked away at the front of the home, offering access to an en-suite bathroom and walk-in closet. An open-concept layout blends the kitchen, dining room and Great Room to maximize interior space. Two secondary bedrooms are situated to the side of the home for enhanced comfort and privacy.
Home Details
Home Type
- Single Family
Parking
- 2 Car Garage
Taxes
- Special Tax
Home Design
- New Construction
Interior Spaces
- 1-Story Property
- Family Room
- Living Room
- Dining Room
Bedrooms and Bathrooms
- 3 Bedrooms
- 2 Full Bathrooms
Community Details
- No Home Owners Association
Matterport 3D Tour
Map
Other Move In Ready Homes in Castella Meadows
About the Builder
Since 1954, Lennar has built over one million new homes for families across America. They build in some of the nation’s most popular cities, and their communities cater to all lifestyles and family dynamics, whether you are a first-time or move-up buyer, multigenerational family, or Active Adult.
Nearby Homes
- Castella Meadows
- 7302 Kaeding Ave NE
- 7357 Kahl Cir NE
- 7386 Kahl Cir NE
- 9612 65th St NE
- 11506 Lakewood Dr NE
- Prairie Crossing - The Estates Collection
- Prairie Crossing - The Reserve Collection
- Prairie Crossing
- 7371 Kaeding Ave NE
- Hunter Hills - Discovery Collection
- 8321 Lander Ave NE
- 11367 84th St NE
- Northwater - Express Premier
- 8186 Iffert Ave NE
- 15810 73rd Ct NE
- Prairie Pointe - Tradition
- Prairie Pointe - Express Premier
- XXX Xxx
- Anton Village - Landmark Collection

