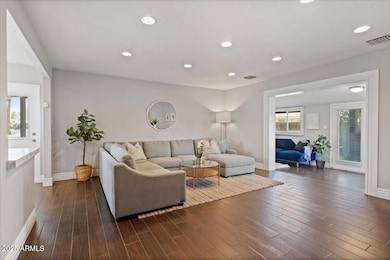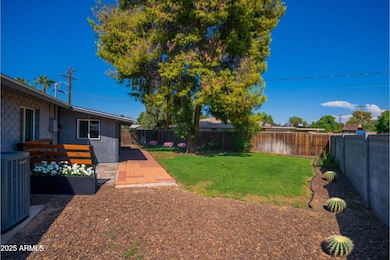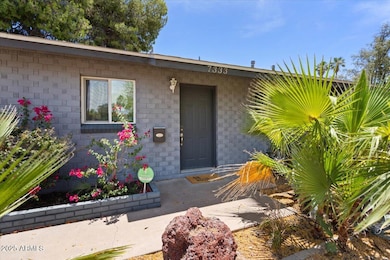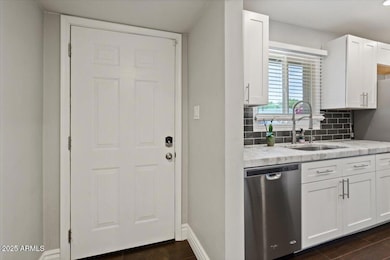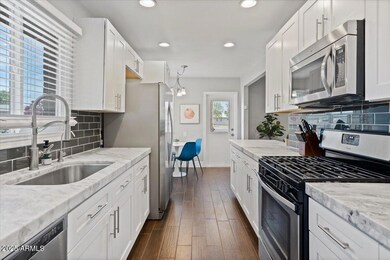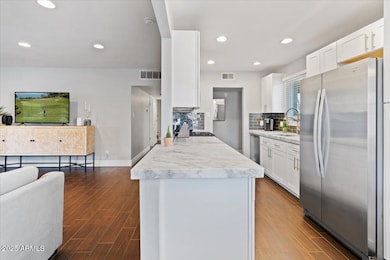
7333 N 17th Ave Phoenix, AZ 85021
Alhambra NeighborhoodEstimated payment $2,857/month
Highlights
- RV Gated
- Contemporary Architecture
- Corner Lot
- Washington High School Rated A-
- Property is near public transit
- Granite Countertops
About This Home
This beautifully upgraded midcentury ranch sits on a rare oversized corner lot in one of Central Phoenix's most convenient and walkable neighborhoods; just 10 minutes north of Downtown and minutes from Grand Canyon University. With no HOA, easy freeway access to I-17, and proximity to top local restaurants, parks, and trails, this home is ideal for both owner-occupants and investors alike. Inside, you'll find a bright open layout that perfectly balances modern updates with everyday comfort. The remodeled kitchen includes a reverse osmosis water filtration system, pantry storage, hidden trash drawer, and stainless steel appliance package with gas range. The living area is enhanced by wood-look tile, dimmable recessed lighting, and a dedicated home-office nook. Each bedroom features custom blinds, dual-pane windows, and ample closet space. The private owner's suite offers an ensuite bath with a walk-in shower, while the separate laundry room includes a Whirlpool washer & dryer set plus additional storage. Outside, enjoy the privacy and space of mature trees, low-maintenance landscaping, and an RV gate; perfect for extra parking, recreation, or future expansion. The backyard is made for relaxing evenings, BBQs, and yard games under the Arizona sunset. Surrounded by 9 nearby parks, including Cielito Park and the Washington Activity Center, and just minutes from the Christown Spectrum Mall, Hula's Modern Tiki, and Latino Market, you'll love the neighborhood's vibrant mix of culture, convenience, and community.
Home Details
Home Type
- Single Family
Est. Annual Taxes
- $1,653
Year Built
- Built in 1956
Lot Details
- 10,054 Sq Ft Lot
- East or West Exposure
- Partially Fenced Property
- Wood Fence
- Block Wall Fence
- Corner Lot
- Sprinklers on Timer
- Grass Covered Lot
Home Design
- Contemporary Architecture
- Brick Exterior Construction
- Composition Roof
Interior Spaces
- 1,513 Sq Ft Home
- 1-Story Property
- Ceiling height of 9 feet or more
- Ceiling Fan
- Recessed Lighting
- Double Pane Windows
- ENERGY STAR Qualified Windows
- Vinyl Clad Windows
- Laundry Room
Kitchen
- Eat-In Kitchen
- Built-In Microwave
- ENERGY STAR Qualified Appliances
- Granite Countertops
Flooring
- Carpet
- Tile
Bedrooms and Bathrooms
- 3 Bedrooms
- 2 Bathrooms
Parking
- Direct Access Garage
- 2 Open Parking Spaces
- 1 Carport Space
- RV Gated
Schools
- Orangewood Elementary School
- Royal Palm Middle School
- Washington High School
Utilities
- Central Air
- Heating System Uses Natural Gas
- High Speed Internet
- Cable TV Available
Additional Features
- Patio
- Property is near public transit
Community Details
- No Home Owners Association
- Association fees include no fees
- Westwood Heights Lots 71 130 Subdivision
Listing and Financial Details
- Tax Lot 120
- Assessor Parcel Number 157-13-062
Map
Home Values in the Area
Average Home Value in this Area
Tax History
| Year | Tax Paid | Tax Assessment Tax Assessment Total Assessment is a certain percentage of the fair market value that is determined by local assessors to be the total taxable value of land and additions on the property. | Land | Improvement |
|---|---|---|---|---|
| 2025 | $1,720 | $15,427 | -- | -- |
| 2024 | $1,621 | $14,693 | -- | -- |
| 2023 | $1,621 | $33,010 | $6,600 | $26,410 |
| 2022 | $1,564 | $25,210 | $5,040 | $20,170 |
| 2021 | $1,603 | $23,950 | $4,790 | $19,160 |
| 2020 | $1,560 | $21,430 | $4,280 | $17,150 |
| 2019 | $1,532 | $18,930 | $3,780 | $15,150 |
| 2018 | $1,488 | $16,920 | $3,380 | $13,540 |
| 2017 | $1,484 | $15,830 | $3,160 | $12,670 |
| 2016 | $1,458 | $14,250 | $2,850 | $11,400 |
| 2015 | $1,531 | $12,980 | $2,590 | $10,390 |
Property History
| Date | Event | Price | List to Sale | Price per Sq Ft | Prior Sale |
|---|---|---|---|---|---|
| 11/04/2025 11/04/25 | Price Changed | $515,000 | -1.9% | $340 / Sq Ft | |
| 09/09/2025 09/09/25 | For Sale | $525,000 | +6.1% | $347 / Sq Ft | |
| 03/01/2022 03/01/22 | Sold | $495,000 | -1.0% | $328 / Sq Ft | View Prior Sale |
| 02/04/2022 02/04/22 | Pending | -- | -- | -- | |
| 01/27/2022 01/27/22 | For Sale | $500,000 | 0.0% | $331 / Sq Ft | |
| 01/19/2022 01/19/22 | Pending | -- | -- | -- | |
| 12/16/2021 12/16/21 | Price Changed | $500,000 | -1.0% | $331 / Sq Ft | |
| 11/12/2021 11/12/21 | Price Changed | $505,000 | -1.9% | $334 / Sq Ft | |
| 09/18/2021 09/18/21 | Price Changed | $515,000 | -0.2% | $341 / Sq Ft | |
| 08/29/2021 08/29/21 | For Sale | $516,000 | +74.9% | $342 / Sq Ft | |
| 06/07/2016 06/07/16 | Sold | $295,000 | -1.7% | $195 / Sq Ft | View Prior Sale |
| 05/01/2016 05/01/16 | Pending | -- | -- | -- | |
| 04/14/2016 04/14/16 | Price Changed | $299,999 | -5.5% | $198 / Sq Ft | |
| 04/08/2016 04/08/16 | Price Changed | $317,360 | -0.3% | $209 / Sq Ft | |
| 03/31/2016 03/31/16 | Price Changed | $318,360 | -2.0% | $210 / Sq Ft | |
| 03/24/2016 03/24/16 | For Sale | $324,900 | +89.9% | $214 / Sq Ft | |
| 08/25/2015 08/25/15 | Sold | $171,100 | +14.1% | $131 / Sq Ft | View Prior Sale |
| 07/25/2015 07/25/15 | Pending | -- | -- | -- | |
| 07/17/2015 07/17/15 | For Sale | $149,900 | -- | $115 / Sq Ft |
Purchase History
| Date | Type | Sale Price | Title Company |
|---|---|---|---|
| Warranty Deed | $495,000 | Os National | |
| Warranty Deed | $519,400 | Os National | |
| Interfamily Deed Transfer | -- | None Available | |
| Warranty Deed | $295,000 | Stewart Title | |
| Interfamily Deed Transfer | -- | Stewart Title | |
| Interfamily Deed Transfer | -- | Servicelink | |
| Special Warranty Deed | $171,000 | Servicelink | |
| Trustee Deed | $152,288 | Gmat Legal Title Trust | |
| Warranty Deed | $144,000 | Chicago Title Insurance Co | |
| Interfamily Deed Transfer | -- | Chicago Title Insurance Co | |
| Warranty Deed | $116,000 | Chicago Title Insurance Co | |
| Joint Tenancy Deed | $74,700 | United Title Agency |
Mortgage History
| Date | Status | Loan Amount | Loan Type |
|---|---|---|---|
| Open | $470,250 | New Conventional | |
| Previous Owner | $256,500 | New Conventional | |
| Previous Owner | $270,000 | New Conventional | |
| Previous Owner | $109,620 | FHA |
About the Listing Agent

With Midwestern roots and a relentless drive, Nolan Nuzum brings precision, creativity, and results to real estate across Scottsdale and the Greater Phoenix area. Known for his strategic marketing, sharp eye for design, and no-fluff communication style, Nolan helps buyers, sellers, and investors make smart, confident moves. From high-impact flips to off-market standouts, he leads with integrity, executes with excellence, and always shows up. Strategic. Stylish. Sold.
Nolan's Other Listings
Source: Arizona Regional Multiple Listing Service (ARMLS)
MLS Number: 6917049
APN: 157-13-062
- 7320 N 17th Ave
- 6001 Plan at Willow
- 6007 Plan at Willow
- 6005 Plan at Willow
- 6002 Plan at Willow
- 1538 W Wagon Wheel Dr
- 7210 N 17th Ave
- 1820 W Northview Ave
- 1819 W Morten Ave
- 1522 W Myrtle Ave
- 1908 W Gardenia Dr
- 7719 N 17th Ave
- 7628 N 19th Dr Unit 9
- 1910 W Belmont Ave Unit 34
- 7801 N 16th Ln
- 1924 W Belmont Ave
- 7126 N 19th Ave Unit 158
- 7126 N 19th Ave Unit 152
- 7126 N 19th Ave Unit 182
- 7126 N 19th Ave Unit 198
- 7526 N 17th Dr
- 7528 N 19th Ave Unit 9
- 7625 N 19th Ave
- 7225 N 19th Dr
- 7508 N 13th Ave
- 1536 W Glenn Dr
- 7126 N 19th Ave Unit 140
- 1535 W Winter Dr
- 2002 W Northview Ave
- 7101 N 19th Ave
- 1914-1948 W Myrtle Ave
- 1744 W Glendale Ave Unit 1
- 1744 W Glendale Ave Unit 12-B
- 1744 W Glendale Ave Unit 9
- 2021 W Hayward Ave Unit 31
- 2021 W Hayward Ave Unit 14
- 2021 W Hayward Ave Unit 8
- 2021 W Hayward Ave Unit 11
- 2021 W Hayward Ave Unit 12
- 2021 W Hayward Ave Unit 7

