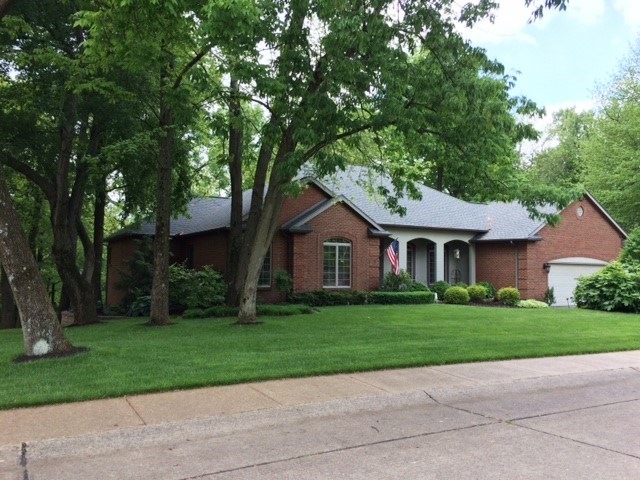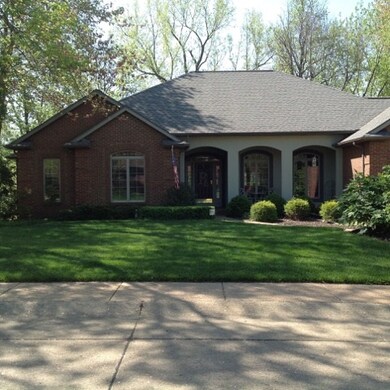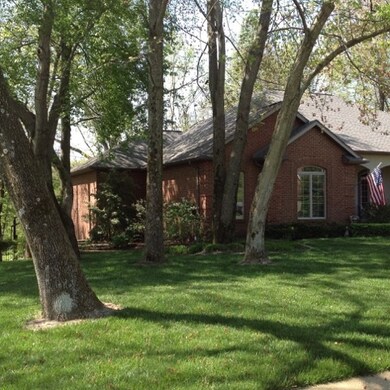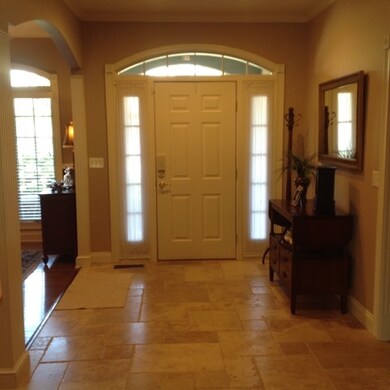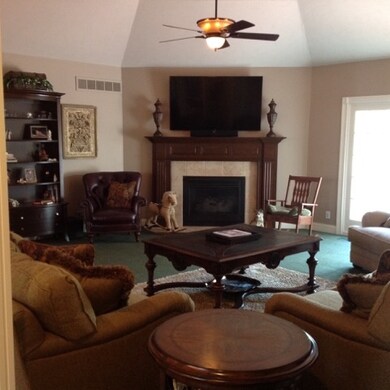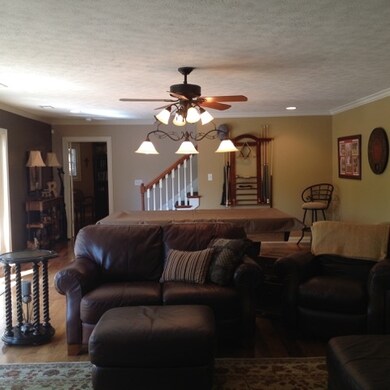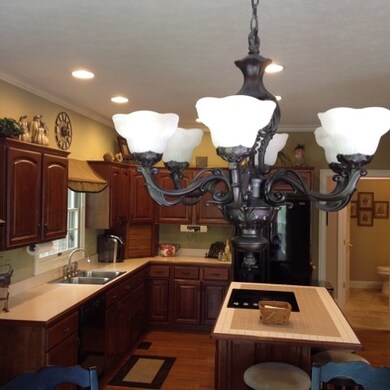
7333 Timber View Dr Newburgh, IN 47630
Highlights
- Basketball Court
- Spa
- Wood Flooring
- John H. Castle Elementary School Rated A-
- Ranch Style House
- Great Room
About This Home
As of June 2021This large executive Ranch with a finished basement is in an established subdivision close to Rolling Hills Country Club. This home sits on a large beautifully landscaped lot. Buyers will be excited when they walk in the front door and see the open floor plan that features a Great Room with a Cathedral ceiling, a large dining area, and an eat-in kitchen. Attractive woodwork and crown molding is throughout the home. The kitchen is large with cherry cabinets and all black appliances. Off the kitchen is a large deck for entertainment, grilling, and a picture perfect view of the rear of the property. There are 3 bedrooms on the main floor, two with a Jack and Jill bath. The master has a en suite bath with a jet tub, shower, and two separate vanities. The master also has a large walk-in closet. The walk out basement has hardwood floors with a large family room that can accommodate a pool table. This level also features an attractive office and attached sitting room as well as a possible fourth bedroom, which is currently being used as a weight room. A full baht is also on this level. Outside, the lower level is a basketball court with lights, a patio, and a screened in porch that has a hot tub. The house also has a spacious 2 car garage. Must has appointment. Seller needs possession through mid-August 2016 or sooner.
Last Agent to Sell the Property
David Talley
ERA FIRST ADVANTAGE REALTY, INC Listed on: 05/02/2016

Last Buyer's Agent
David Talley
ERA FIRST ADVANTAGE REALTY, INC Listed on: 05/02/2016

Home Details
Home Type
- Single Family
Est. Annual Taxes
- $2,723
Year Built
- Built in 1992
Lot Details
- Lot Dimensions are 125x180
- Aluminum or Metal Fence
- Landscaped
- Sloped Lot
Parking
- 2 Car Attached Garage
- Garage Door Opener
- Driveway
Home Design
- Ranch Style House
- Traditional Architecture
- Brick Exterior Construction
- Shingle Roof
- Stucco Exterior
Interior Spaces
- Crown Molding
- Tray Ceiling
- Ceiling height of 9 feet or more
- Ceiling Fan
- Gas Log Fireplace
- Entrance Foyer
- Great Room
- Living Room with Fireplace
- Formal Dining Room
- Screened Porch
- Prewired Security
Kitchen
- Eat-In Kitchen
- Utility Sink
Flooring
- Wood
- Carpet
- Tile
Bedrooms and Bathrooms
- 5 Bedrooms
- Walk-In Closet
- Jack-and-Jill Bathroom
- Bathtub With Separate Shower Stall
- Garden Bath
Laundry
- Laundry on main level
- Washer and Electric Dryer Hookup
Finished Basement
- Walk-Out Basement
- Basement Fills Entire Space Under The House
- Exterior Basement Entry
- Block Basement Construction
- 1 Bathroom in Basement
Outdoor Features
- Spa
- Basketball Court
- Patio
Utilities
- Central Air
- High-Efficiency Furnace
- Heating System Uses Gas
- ENERGY STAR Qualified Water Heater
- Cable TV Available
Additional Features
- Energy-Efficient HVAC
- Suburban Location
Listing and Financial Details
- Assessor Parcel Number 87-12-12-115-010.000-019
Ownership History
Purchase Details
Home Financials for this Owner
Home Financials are based on the most recent Mortgage that was taken out on this home.Purchase Details
Home Financials for this Owner
Home Financials are based on the most recent Mortgage that was taken out on this home.Purchase Details
Purchase Details
Home Financials for this Owner
Home Financials are based on the most recent Mortgage that was taken out on this home.Similar Homes in Newburgh, IN
Home Values in the Area
Average Home Value in this Area
Purchase History
| Date | Type | Sale Price | Title Company |
|---|---|---|---|
| Warranty Deed | $525,000 | Regional Title Services Llc | |
| Warranty Deed | -- | Regional Title Services Llc | |
| Quit Claim Deed | $13,000 | None Available | |
| Warranty Deed | -- | Attorney |
Mortgage History
| Date | Status | Loan Amount | Loan Type |
|---|---|---|---|
| Open | $498,750 | New Conventional | |
| Previous Owner | $340,000 | New Conventional | |
| Previous Owner | $260,000 | New Conventional | |
| Previous Owner | $40,000 | Credit Line Revolving | |
| Previous Owner | $275,000 | New Conventional | |
| Previous Owner | $275,793 | FHA | |
| Previous Owner | $150,000 | Future Advance Clause Open End Mortgage | |
| Previous Owner | $75,000 | Credit Line Revolving |
Property History
| Date | Event | Price | Change | Sq Ft Price |
|---|---|---|---|---|
| 06/24/2021 06/24/21 | Sold | $525,000 | +7.2% | $118 / Sq Ft |
| 05/10/2021 05/10/21 | Pending | -- | -- | -- |
| 05/07/2021 05/07/21 | For Sale | $489,900 | +15.3% | $110 / Sq Ft |
| 09/24/2020 09/24/20 | Sold | $425,000 | -1.1% | $95 / Sq Ft |
| 08/13/2020 08/13/20 | Pending | -- | -- | -- |
| 08/13/2020 08/13/20 | Price Changed | $429,900 | -4.4% | $96 / Sq Ft |
| 08/05/2020 08/05/20 | For Sale | $449,900 | +30.4% | $100 / Sq Ft |
| 08/15/2016 08/15/16 | Sold | $345,000 | 0.0% | $77 / Sq Ft |
| 05/03/2016 05/03/16 | Pending | -- | -- | -- |
| 05/02/2016 05/02/16 | For Sale | $345,000 | -- | $77 / Sq Ft |
Tax History Compared to Growth
Tax History
| Year | Tax Paid | Tax Assessment Tax Assessment Total Assessment is a certain percentage of the fair market value that is determined by local assessors to be the total taxable value of land and additions on the property. | Land | Improvement |
|---|---|---|---|---|
| 2024 | $4,035 | $498,200 | $63,900 | $434,300 |
| 2023 | $3,925 | $485,600 | $63,900 | $421,700 |
| 2022 | $3,798 | $448,400 | $63,900 | $384,500 |
| 2021 | $3,557 | $395,500 | $63,300 | $332,200 |
| 2020 | $3,400 | $366,200 | $59,200 | $307,000 |
Agents Affiliated with this Home
-

Seller's Agent in 2021
Chelsi Moore
@properties
(812) 550-3874
2 in this area
55 Total Sales
-

Buyer's Agent in 2021
Jason Eddy
F.C. TUCKER EMGE
(812) 499-4519
5 in this area
332 Total Sales
-

Seller's Agent in 2020
Janice Miller
ERA FIRST ADVANTAGE REALTY, INC
(812) 453-0779
140 in this area
811 Total Sales
-

Buyer's Agent in 2020
Carolyn McClintock
F.C. TUCKER EMGE
(812) 457-6281
58 in this area
556 Total Sales
-
D
Seller's Agent in 2016
David Talley
ERA FIRST ADVANTAGE REALTY, INC
Map
Source: Indiana Regional MLS
MLS Number: 201619185
APN: 87-12-14-413-005.000-019
- 7561 Saint Jordan Cir
- 2355 Fuquay Rd
- 7377 Castle Hills Dr
- 2333 Old Plank Rd
- 5222 Oak Grove Rd
- 0 Oak Grove Rd Unit 202445907
- 2327 Julianne Cir
- 7932 Melissa Ln
- 8016 O'Brian Blvd
- 2622 Oak Trail Dr
- 7011 Shamrock Cir
- 2433 Lakeridge Dr
- 6777 Oak Grove Rd
- 7655 Briar Ct
- 1888 Fuquay Rd
- 4644 Chelmsford Dr
- 3244 Ashdon Dr
- 5555 Hillside Trail
- 3144 Ashdon Dr
- 1844 Fuquay Rd
