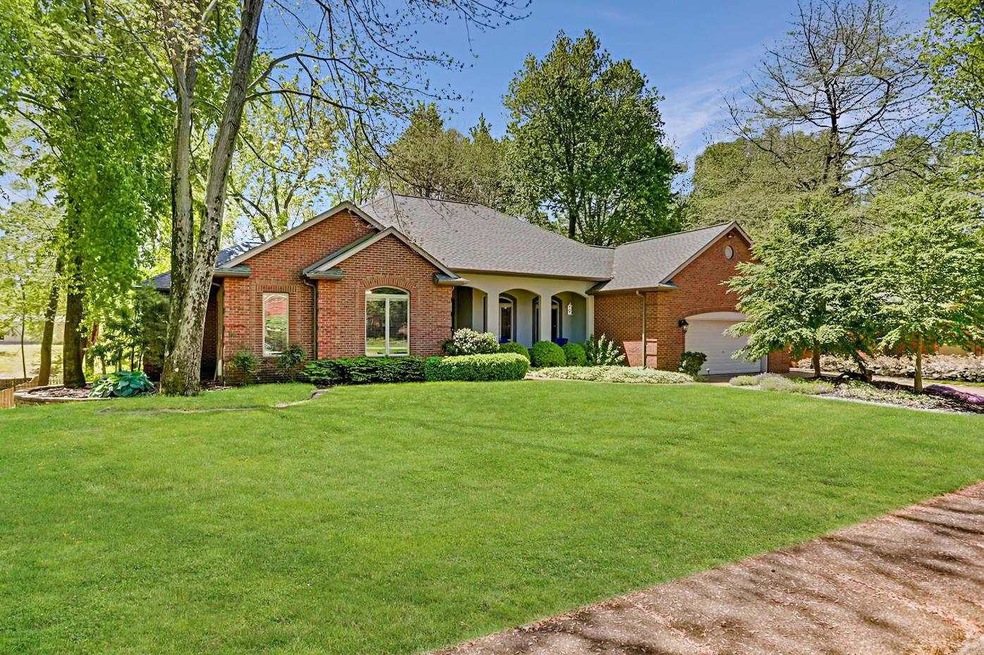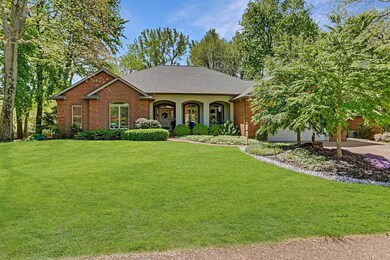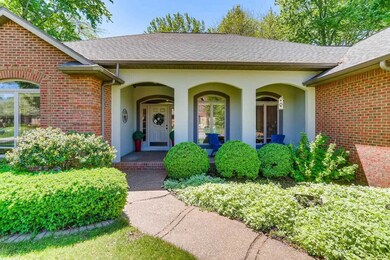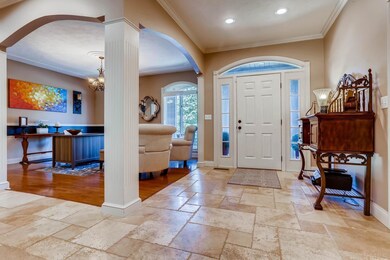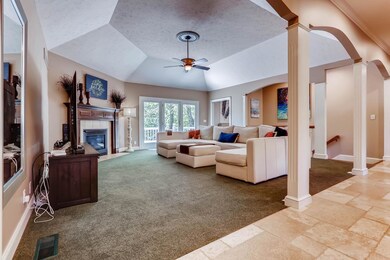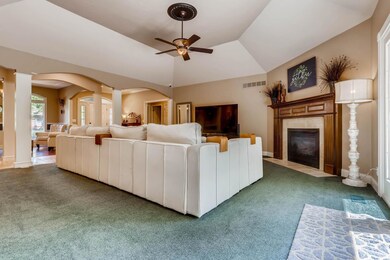
7333 Timber View Dr Newburgh, IN 47630
Highlights
- Basketball Court
- Spa
- 0.9 Acre Lot
- John H. Castle Elementary School Rated A-
- Primary Bedroom Suite
- Open Floorplan
About This Home
As of June 2021Stunning sprawling ranch on a fully finished walk-out basement situated on a mature tree-filled property in Timber View Estates in Newburgh. The curb appeal and curved walk lead you to the covered porch where you are greeted with a majestic foyer with crown molding, travertine tile flooring, columns to separate the formal dining room and great room with tray ceiling and spectacular views of the back yard from the doors overlooking the balcony deck. Hardwood floors, crown topped cabinetry, quartz counters, new stainless appliances, and a gorgeous tile backsplash combine to create a magazine-worthy kitchen. Tray ceilings with crown molding adorn the master suite, featuring a spa-like bath with twin vanities, large jetted bath, walk-in shower, and walk-in closet. The two additional bedrooms share a Jack-and-Jill bath, and the main level is completed by a laundry room and half bath. The rec room downstairs provides a generous space to entertain, with panoramic views of the wooded back yard. There is a bedroom with attached separate office, a second bedroom, and a full bath to complete the lower level. Outside you will find an entertainer's dream with a balcony deck over a screened porch with hot tub, basketball court, built-in fire pit, vegetable garden and storage shed. Updates in 2020/2021 include: oven, convection microwave, cooktop, dishwasher, quartz countertops, kitchen sink, backsplash, paint in bedrooms, and back fence.
Home Details
Home Type
- Single Family
Est. Annual Taxes
- $3,400
Year Built
- Built in 1992
Lot Details
- 0.9 Acre Lot
- Backs to Open Ground
- Level Lot
Parking
- 2.5 Car Attached Garage
- Garage Door Opener
Home Design
- Walk-Out Ranch
- Brick Exterior Construction
Interior Spaces
- 1-Story Property
- Open Floorplan
- Crown Molding
- Tray Ceiling
- Ceiling height of 9 feet or more
- Ceiling Fan
- Entrance Foyer
- Great Room
- Living Room with Fireplace
- Formal Dining Room
- Screened Porch
Kitchen
- Eat-In Kitchen
- Disposal
Bedrooms and Bathrooms
- 5 Bedrooms
- Primary Bedroom Suite
- Walk-In Closet
- Jack-and-Jill Bathroom
- Bathtub With Separate Shower Stall
Laundry
- Laundry on main level
- Washer and Electric Dryer Hookup
Finished Basement
- Walk-Out Basement
- Basement Fills Entire Space Under The House
- Exterior Basement Entry
- 1 Bathroom in Basement
- 2 Bedrooms in Basement
Outdoor Features
- Spa
- Basketball Court
- Patio
Schools
- Castle Elementary School
- Castle North Middle School
- Castle High School
Utilities
- Central Air
- High-Efficiency Furnace
- Heating System Uses Gas
- Cable TV Available
Listing and Financial Details
- Assessor Parcel Number 87-12-12-115-010.000-019
Ownership History
Purchase Details
Home Financials for this Owner
Home Financials are based on the most recent Mortgage that was taken out on this home.Purchase Details
Home Financials for this Owner
Home Financials are based on the most recent Mortgage that was taken out on this home.Purchase Details
Purchase Details
Home Financials for this Owner
Home Financials are based on the most recent Mortgage that was taken out on this home.Similar Homes in Newburgh, IN
Home Values in the Area
Average Home Value in this Area
Purchase History
| Date | Type | Sale Price | Title Company |
|---|---|---|---|
| Warranty Deed | $525,000 | Regional Title Services Llc | |
| Warranty Deed | -- | Regional Title Services Llc | |
| Quit Claim Deed | $13,000 | None Available | |
| Warranty Deed | -- | Attorney |
Mortgage History
| Date | Status | Loan Amount | Loan Type |
|---|---|---|---|
| Open | $498,750 | New Conventional | |
| Previous Owner | $340,000 | New Conventional | |
| Previous Owner | $260,000 | New Conventional | |
| Previous Owner | $40,000 | Credit Line Revolving | |
| Previous Owner | $275,000 | New Conventional | |
| Previous Owner | $275,793 | FHA | |
| Previous Owner | $150,000 | Future Advance Clause Open End Mortgage | |
| Previous Owner | $75,000 | Credit Line Revolving |
Property History
| Date | Event | Price | Change | Sq Ft Price |
|---|---|---|---|---|
| 06/24/2021 06/24/21 | Sold | $525,000 | +7.2% | $118 / Sq Ft |
| 05/10/2021 05/10/21 | Pending | -- | -- | -- |
| 05/07/2021 05/07/21 | For Sale | $489,900 | +15.3% | $110 / Sq Ft |
| 09/24/2020 09/24/20 | Sold | $425,000 | -1.1% | $95 / Sq Ft |
| 08/13/2020 08/13/20 | Pending | -- | -- | -- |
| 08/13/2020 08/13/20 | Price Changed | $429,900 | -4.4% | $96 / Sq Ft |
| 08/05/2020 08/05/20 | For Sale | $449,900 | +30.4% | $100 / Sq Ft |
| 08/15/2016 08/15/16 | Sold | $345,000 | 0.0% | $77 / Sq Ft |
| 05/03/2016 05/03/16 | Pending | -- | -- | -- |
| 05/02/2016 05/02/16 | For Sale | $345,000 | -- | $77 / Sq Ft |
Tax History Compared to Growth
Tax History
| Year | Tax Paid | Tax Assessment Tax Assessment Total Assessment is a certain percentage of the fair market value that is determined by local assessors to be the total taxable value of land and additions on the property. | Land | Improvement |
|---|---|---|---|---|
| 2024 | $4,035 | $498,200 | $63,900 | $434,300 |
| 2023 | $3,925 | $485,600 | $63,900 | $421,700 |
| 2022 | $3,798 | $448,400 | $63,900 | $384,500 |
| 2021 | $3,557 | $395,500 | $63,300 | $332,200 |
| 2020 | $3,400 | $366,200 | $59,200 | $307,000 |
Agents Affiliated with this Home
-
Chelsi Moore

Seller's Agent in 2021
Chelsi Moore
@properties
(812) 550-3874
2 in this area
55 Total Sales
-
Jason Eddy

Buyer's Agent in 2021
Jason Eddy
F.C. TUCKER EMGE
(812) 499-4519
4 in this area
329 Total Sales
-
Janice Miller

Seller's Agent in 2020
Janice Miller
ERA FIRST ADVANTAGE REALTY, INC
(812) 453-0779
138 in this area
822 Total Sales
-
Carolyn McClintock

Buyer's Agent in 2020
Carolyn McClintock
F.C. TUCKER EMGE
(812) 457-6281
58 in this area
558 Total Sales
-
D
Seller's Agent in 2016
David Talley
ERA FIRST ADVANTAGE REALTY, INC
Map
Source: Indiana Regional MLS
MLS Number: 202116175
APN: 87-12-14-413-005.000-019
- 2614 Creek Dr
- 7561 Saint Jordan Cir
- 7680 Saint Jordan Cir
- 2355 Fuquay Rd
- 7377 Castle Hills Dr
- 2333 Old Plank Rd
- 7855 Scottsdale Dr
- 5222 Oak Grove Rd
- 0 Oak Grove Rd Unit 202445907
- 2327 Julianne Cir
- 8016 O'Brian Blvd
- 2899 Jerrald Dr
- 2622 Oak Trail Dr
- 2433 Lakeridge Dr
- 6777 Oak Grove Rd
- 7655 Briar Ct
- 6700 Oak View Ct
- 1888 Fuquay Rd
- 4644 Chelmsford Dr
- 3244 Ashdon Dr
