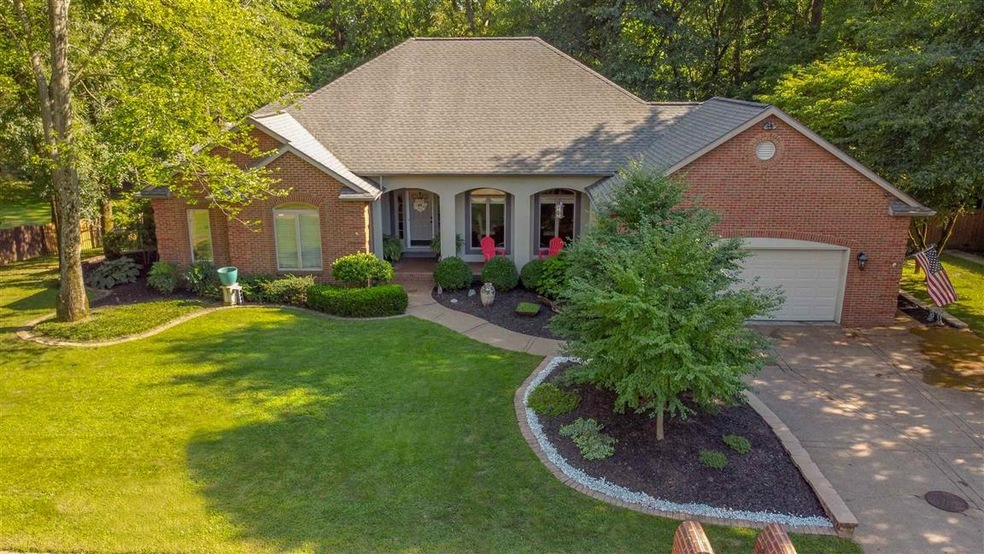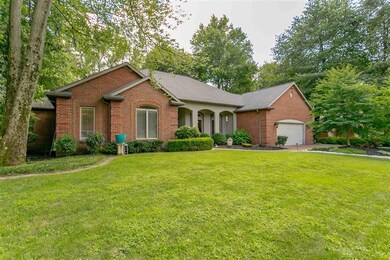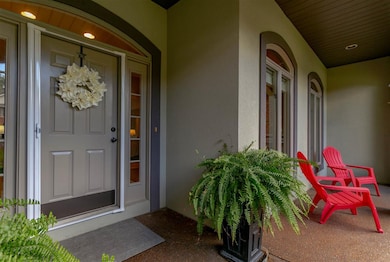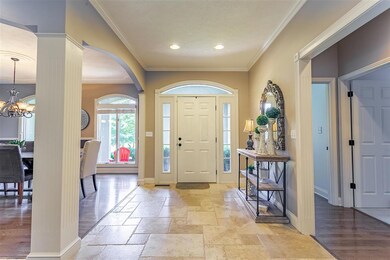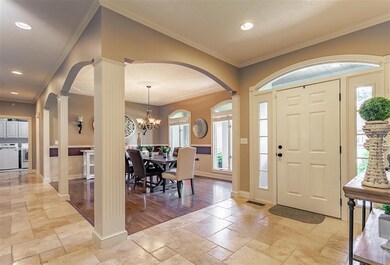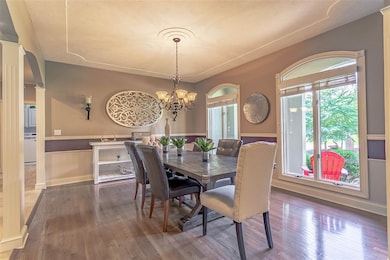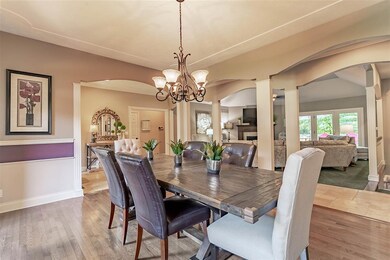
7333 Timber View Dr Newburgh, IN 47630
Highlights
- Basketball Court
- Primary Bedroom Suite
- Open Floorplan
- John H. Castle Elementary School Rated A-
- 0.9 Acre Lot
- Wooded Lot
About This Home
As of June 2021Beautiful brick ranch with 5 bedrooms, 3.5 bath and a walkout basement in Timber View Estates. The main level begins with a spacious grand entrance, with beautiful stone floors that leads to a fantastic floor plan. Crown molding, trey ceilings, stone flooring and wainscoting are just some of the features found throughout this home. The open formal dining room provides easy access to the eat-in kitchen. The gourmet kitchen is equipped with an abundance of cabinets, built-in oven, cook top, breakfast bar with quarts countertop, planning desk and pantry. A huge great room with fireplace overlooks the backyard and has sliding doors to access the deck. A main floor master suite overlooks the wooded backyard and has an attached en suite with walk in shower, jetted tub, double vanities and walk-in closet. There is a Jack and Jill bath between other 2 main floor bedrooms. A main floor laundry room, half bath and attached 2 car garage complete the main level. The finished walk-out basement offers a large open family room with hardwood flooring and full bath. Two additional bedrooms, one with a huge walk-in closet with sitting room area. Outside is a screened in porch with hot tub, basket ball goal, yard barn and lots of mature trees for shade. An additional lot has been included for a total of almost an acre.
Home Details
Home Type
- Single Family
Est. Annual Taxes
- $2,976
Year Built
- Built in 1992
Lot Details
- 0.9 Acre Lot
- Lot Dimensions are 305x123
- Backs to Open Ground
- Landscaped
- Lot Has A Rolling Slope
- Wooded Lot
Parking
- 2 Car Attached Garage
- Driveway
Home Design
- Walk-Out Ranch
- Brick Exterior Construction
- Shingle Roof
- Stucco Exterior
Interior Spaces
- 1-Story Property
- Open Floorplan
- Crown Molding
- Tray Ceiling
- Ceiling height of 9 feet or more
- Entrance Foyer
- Living Room with Fireplace
Kitchen
- Eat-In Kitchen
- Kitchen Island
- Laminate Countertops
- Disposal
Flooring
- Wood
- Carpet
- Stone
- Vinyl
Bedrooms and Bathrooms
- 5 Bedrooms
- Primary Bedroom Suite
- Walk-In Closet
- Jack-and-Jill Bathroom
Finished Basement
- Walk-Out Basement
- Basement Fills Entire Space Under The House
- Block Basement Construction
- 1 Bathroom in Basement
- 2 Bedrooms in Basement
Schools
- Castle Elementary School
- Castle North Middle School
- Castle High School
Utilities
- Forced Air Heating and Cooling System
- Heating System Uses Gas
Additional Features
- Basketball Court
- Suburban Location
Community Details
- Timber View Estates Subdivision
- Community Fire Pit
Listing and Financial Details
- Home warranty included in the sale of the property
- Assessor Parcel Number 87-12-14-401-006.000-019
Ownership History
Purchase Details
Home Financials for this Owner
Home Financials are based on the most recent Mortgage that was taken out on this home.Purchase Details
Home Financials for this Owner
Home Financials are based on the most recent Mortgage that was taken out on this home.Purchase Details
Purchase Details
Home Financials for this Owner
Home Financials are based on the most recent Mortgage that was taken out on this home.Similar Homes in Newburgh, IN
Home Values in the Area
Average Home Value in this Area
Purchase History
| Date | Type | Sale Price | Title Company |
|---|---|---|---|
| Warranty Deed | $525,000 | Regional Title Services Llc | |
| Warranty Deed | -- | Regional Title Services Llc | |
| Quit Claim Deed | $13,000 | None Available | |
| Warranty Deed | -- | Attorney |
Mortgage History
| Date | Status | Loan Amount | Loan Type |
|---|---|---|---|
| Open | $498,750 | New Conventional | |
| Previous Owner | $340,000 | New Conventional | |
| Previous Owner | $260,000 | New Conventional | |
| Previous Owner | $40,000 | Credit Line Revolving | |
| Previous Owner | $275,000 | New Conventional | |
| Previous Owner | $275,793 | FHA | |
| Previous Owner | $150,000 | Future Advance Clause Open End Mortgage | |
| Previous Owner | $75,000 | Credit Line Revolving |
Property History
| Date | Event | Price | Change | Sq Ft Price |
|---|---|---|---|---|
| 06/24/2021 06/24/21 | Sold | $525,000 | +7.2% | $118 / Sq Ft |
| 05/10/2021 05/10/21 | Pending | -- | -- | -- |
| 05/07/2021 05/07/21 | For Sale | $489,900 | +15.3% | $110 / Sq Ft |
| 09/24/2020 09/24/20 | Sold | $425,000 | -1.1% | $95 / Sq Ft |
| 08/13/2020 08/13/20 | Pending | -- | -- | -- |
| 08/13/2020 08/13/20 | Price Changed | $429,900 | -4.4% | $96 / Sq Ft |
| 08/05/2020 08/05/20 | For Sale | $449,900 | +30.4% | $100 / Sq Ft |
| 08/15/2016 08/15/16 | Sold | $345,000 | 0.0% | $77 / Sq Ft |
| 05/03/2016 05/03/16 | Pending | -- | -- | -- |
| 05/02/2016 05/02/16 | For Sale | $345,000 | -- | $77 / Sq Ft |
Tax History Compared to Growth
Tax History
| Year | Tax Paid | Tax Assessment Tax Assessment Total Assessment is a certain percentage of the fair market value that is determined by local assessors to be the total taxable value of land and additions on the property. | Land | Improvement |
|---|---|---|---|---|
| 2024 | $4,035 | $498,200 | $63,900 | $434,300 |
| 2023 | $3,925 | $485,600 | $63,900 | $421,700 |
| 2022 | $3,798 | $448,400 | $63,900 | $384,500 |
| 2021 | $3,557 | $395,500 | $63,300 | $332,200 |
| 2020 | $3,400 | $366,200 | $59,200 | $307,000 |
Agents Affiliated with this Home
-

Seller's Agent in 2021
Chelsi Moore
@properties
(812) 550-3874
2 in this area
55 Total Sales
-

Buyer's Agent in 2021
Jason Eddy
F.C. TUCKER EMGE
(812) 499-4519
5 in this area
332 Total Sales
-

Seller's Agent in 2020
Janice Miller
ERA FIRST ADVANTAGE REALTY, INC
(812) 453-0779
140 in this area
811 Total Sales
-

Buyer's Agent in 2020
Carolyn McClintock
F.C. TUCKER EMGE
(812) 457-6281
58 in this area
556 Total Sales
-
D
Seller's Agent in 2016
David Talley
ERA FIRST ADVANTAGE REALTY, INC
Map
Source: Indiana Regional MLS
MLS Number: 202031027
APN: 87-12-14-413-005.000-019
- 7561 Saint Jordan Cir
- 2355 Fuquay Rd
- 7377 Castle Hills Dr
- 2333 Old Plank Rd
- 5222 Oak Grove Rd
- 0 Oak Grove Rd Unit 202445907
- 2327 Julianne Cir
- 7932 Melissa Ln
- 8016 O'Brian Blvd
- 2622 Oak Trail Dr
- 7011 Shamrock Cir
- 2433 Lakeridge Dr
- 6777 Oak Grove Rd
- 7655 Briar Ct
- 1888 Fuquay Rd
- 4644 Chelmsford Dr
- 3244 Ashdon Dr
- 5555 Hillside Trail
- 3144 Ashdon Dr
- 1844 Fuquay Rd
