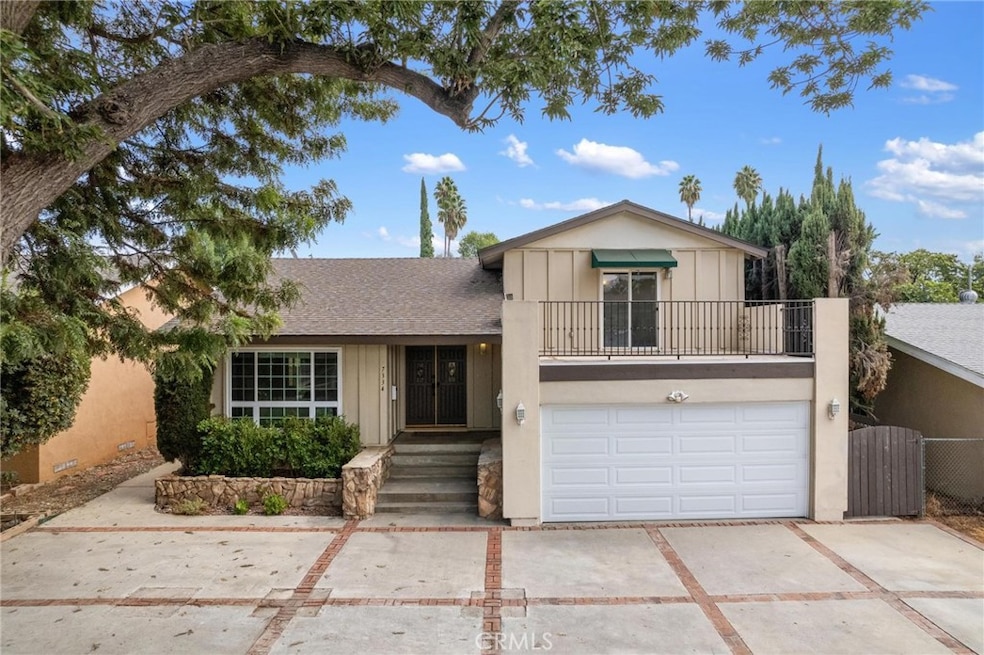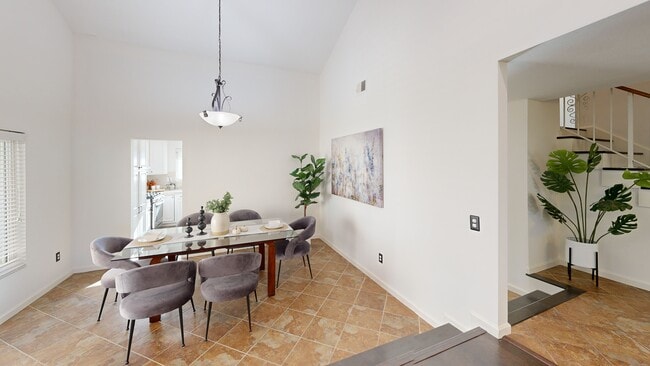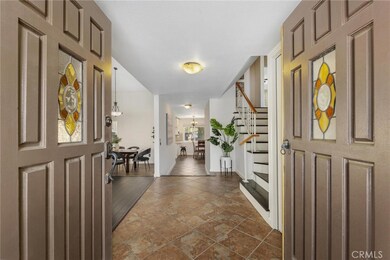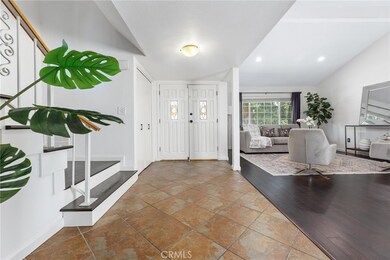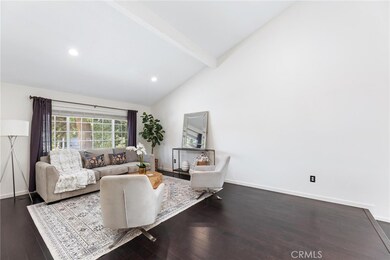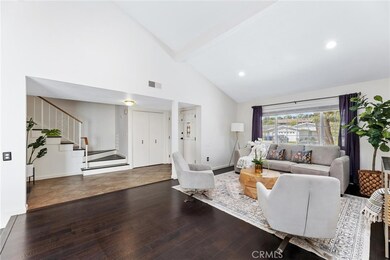
7334 Bothwell Rd Reseda, CA 91335
Highlights
- Deck
- Cathedral Ceiling
- Double Door Entry
- Contemporary Architecture
- No HOA
- Balcony
About This Home
As of December 2024This charming single-family home effortlessly blends classic design with modern comforts and boasts a spacious floor plan. As you enter you will find a bright and airy living room with high ceilings. The kitchen features crisp white cabinetry, ample counter space, and stainless steel appliances. The adjoining dining area flows seamlessly into the living room, creating an ideal space for both casual and formal gatherings. There is one bedroom downstairs and three upstairs. The front upstairs bedroom features a huge front balcony. All bedrooms are generously sized, and the primary suite is a true retreat with a private bathroom and large closet.
Step outside to your own private oasis! The expansive backyard is perfect for outdoor entertaining, barbecues, or simply relaxing in the sun. A large patio provides plenty of space for dining al fresco or setting up a comfortable seating area, while lush landscaping and mature trees offer tranquility and privacy. With plenty of room for gardening, playing, or simply enjoying the California sunshine, this backyard is an entertainer's dream. Additional features of this home include a two-car garage, a spacious driveway, paid-for solar panels, and a convenient location close to schools, parks, and shopping centers. Make this Reseda gem your new home!
Last Agent to Sell the Property
Rodeo Realty Brokerage Phone: 310-882-5565 License #01481426

Home Details
Home Type
- Single Family
Est. Annual Taxes
- $7,621
Year Built
- Built in 1969
Lot Details
- 5,020 Sq Ft Lot
- Wood Fence
- Block Wall Fence
- Chain Link Fence
- Irregular Lot
- Property is zoned LAR1
Parking
- 2 Car Attached Garage
- Parking Available
- Driveway
Home Design
- Contemporary Architecture
Interior Spaces
- 2,094 Sq Ft Home
- 2-Story Property
- Cathedral Ceiling
- Ceiling Fan
- Awning
- Double Door Entry
- Family Room with Fireplace
- Living Room
Kitchen
- Eat-In Kitchen
- Gas Oven
- Gas Range
- Microwave
- Dishwasher
- Tile Countertops
Flooring
- Laminate
- Tile
Bedrooms and Bathrooms
- 4 Bedrooms | 1 Main Level Bedroom
- Jack-and-Jill Bathroom
- 3 Full Bathrooms
- Tile Bathroom Countertop
- Dual Sinks
- Bathtub with Shower
- Walk-in Shower
Laundry
- Laundry Room
- Dryer
- Washer
Home Security
- Carbon Monoxide Detectors
- Fire and Smoke Detector
Outdoor Features
- Balcony
- Deck
- Tile Patio or Porch
Schools
- Stanley Elementary School
- Sutter Middle School
- Reseda High School
Utilities
- Central Heating and Cooling System
- Natural Gas Connected
Community Details
- No Home Owners Association
Listing and Financial Details
- Tax Lot 28
- Tax Tract Number 24144
- Assessor Parcel Number 2116003050
- $344 per year additional tax assessments
- Seller Considering Concessions
Ownership History
Purchase Details
Home Financials for this Owner
Home Financials are based on the most recent Mortgage that was taken out on this home.Purchase Details
Home Financials for this Owner
Home Financials are based on the most recent Mortgage that was taken out on this home.Purchase Details
Home Financials for this Owner
Home Financials are based on the most recent Mortgage that was taken out on this home.Purchase Details
Home Financials for this Owner
Home Financials are based on the most recent Mortgage that was taken out on this home.Purchase Details
Purchase Details
Purchase Details
Home Financials for this Owner
Home Financials are based on the most recent Mortgage that was taken out on this home.Purchase Details
Home Financials for this Owner
Home Financials are based on the most recent Mortgage that was taken out on this home.Purchase Details
Home Financials for this Owner
Home Financials are based on the most recent Mortgage that was taken out on this home.Purchase Details
Home Financials for this Owner
Home Financials are based on the most recent Mortgage that was taken out on this home.Purchase Details
Purchase Details
Map
Similar Homes in the area
Home Values in the Area
Average Home Value in this Area
Purchase History
| Date | Type | Sale Price | Title Company |
|---|---|---|---|
| Grant Deed | -- | Progressive Title Company | |
| Grant Deed | $910,000 | Progressive Title Company | |
| Grant Deed | -- | Chicago Title Company | |
| Grant Deed | $430,000 | Fidelity National Title Co | |
| Grant Deed | $287,500 | Chicago Title Company | |
| Trustee Deed | $341,100 | None Available | |
| Quit Claim Deed | -- | None Available | |
| Grant Deed | $645,000 | Investors Title Company | |
| Grant Deed | $178,000 | Benefit Title | |
| Grant Deed | $141,000 | Benefit Title | |
| Trustee Deed | $121,967 | Fidelity National Title Ins | |
| Grant Deed | $34,090 | -- |
Mortgage History
| Date | Status | Loan Amount | Loan Type |
|---|---|---|---|
| Open | $893,517 | FHA | |
| Previous Owner | $362,600 | New Conventional | |
| Previous Owner | $348,000 | New Conventional | |
| Previous Owner | $330,000 | New Conventional | |
| Previous Owner | $516,000 | Purchase Money Mortgage | |
| Previous Owner | $142,000 | Stand Alone First | |
| Previous Owner | $105,750 | No Value Available |
Property History
| Date | Event | Price | Change | Sq Ft Price |
|---|---|---|---|---|
| 12/27/2024 12/27/24 | Sold | $910,000 | +1.2% | $435 / Sq Ft |
| 11/26/2024 11/26/24 | Pending | -- | -- | -- |
| 11/19/2024 11/19/24 | Price Changed | $899,500 | -5.3% | $430 / Sq Ft |
| 11/11/2024 11/11/24 | For Sale | $950,000 | +4.4% | $454 / Sq Ft |
| 11/04/2024 11/04/24 | Off Market | $910,000 | -- | -- |
| 10/05/2024 10/05/24 | For Sale | $950,000 | -- | $454 / Sq Ft |
Tax History
| Year | Tax Paid | Tax Assessment Tax Assessment Total Assessment is a certain percentage of the fair market value that is determined by local assessors to be the total taxable value of land and additions on the property. | Land | Improvement |
|---|---|---|---|---|
| 2024 | $7,621 | $606,593 | $411,193 | $195,400 |
| 2023 | $7,477 | $594,700 | $403,131 | $191,569 |
| 2022 | $7,133 | $583,040 | $395,227 | $187,813 |
| 2021 | $7,039 | $571,609 | $387,478 | $184,131 |
| 2019 | $6,831 | $554,656 | $375,986 | $178,670 |
| 2018 | $6,755 | $543,781 | $368,614 | $175,167 |
| 2016 | $5,721 | $468,870 | $328,211 | $140,659 |
| 2015 | $5,637 | $461,828 | $323,281 | $138,547 |
| 2014 | $5,659 | $452,783 | $316,949 | $135,834 |
Source: California Regional Multiple Listing Service (CRMLS)
MLS Number: SR24192718
APN: 2116-003-050
- 7356 Corbin Ave
- 7304 Corbin Ave Unit M
- 19545 Sherman Way Unit 81
- 7339 Jumilla Ave
- 7530 Corbin Ave Unit 1
- 19520 Cohasset St
- 19431 Sherman Way Unit 29
- 19431 Sherman Way Unit 9
- 7565 Melvin Ave
- 7303 Bonnie Place
- 19344 Wyandotte St
- 19421 Enadia Way
- 19520 Gault St
- 19714 Lull St
- 19350 Sherman Way Unit 104
- 19350 Sherman Way Unit 335
- 19350 Sherman Way Unit 114
- 19350 Sherman Way Unit 204
- 7445 Oakdale Ave
- 19459 Lull St
