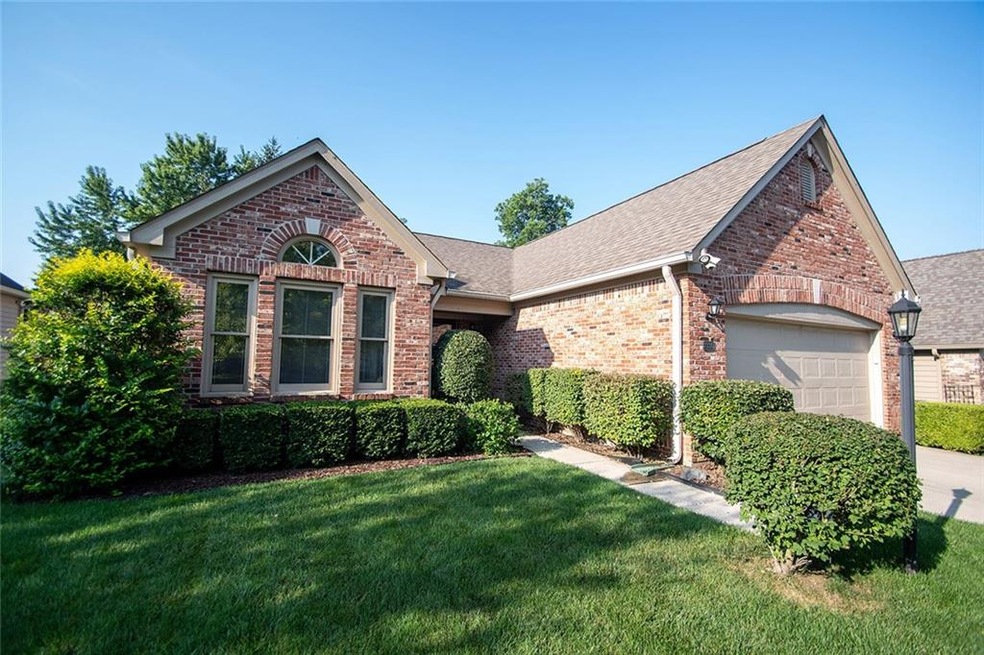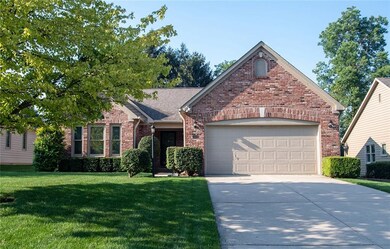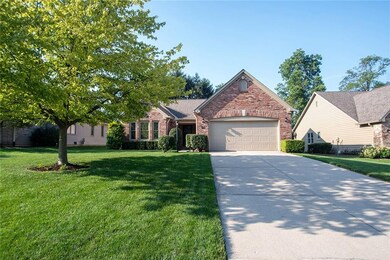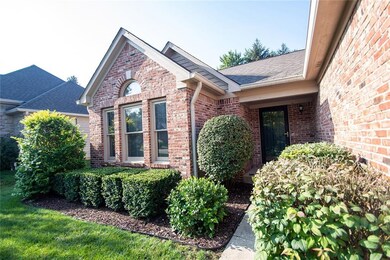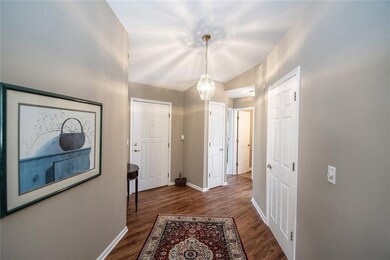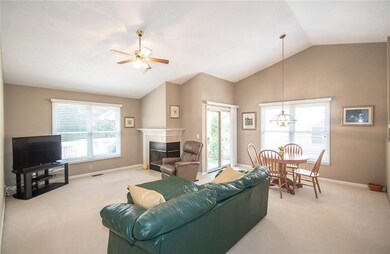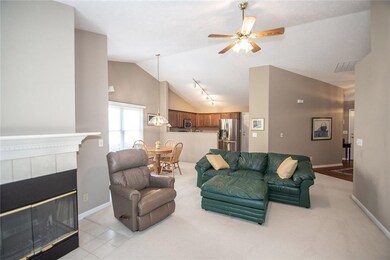
7335 Pymbroke Dr Fishers, IN 46038
Highlights
- Deck
- 1 Fireplace
- 2 Car Attached Garage
- Harrison Parkway Elementary School Rated A
- Cul-De-Sac
- 1-Story Property
About This Home
As of April 2022Immaculate single-story home with open floor plan. Updated kitchen with granite counters, new flooring and stainless steel appliances (all included). Large great room with two-sided fireplace is open to the kitchen and dining area. Master suite opens up to the backyard deck. Bathroom was remodeled in 2018 and has double sinks in the vanity and walk-in shower. You'll love the privacy of the backyard from the deck. Golfers will love how close the course and clubhouse are. Perfect location near shops and restaurants, and it's only a few minutes to downtown Fishers for free concerts, the Farmers Market and more.
Last Buyer's Agent
Bradley Donaldson
F.C. Tucker Company

Home Details
Home Type
- Single Family
Est. Annual Taxes
- $2,316
Year Built
- Built in 1992
Lot Details
- 0.25 Acre Lot
- Cul-De-Sac
Parking
- 2 Car Attached Garage
- Driveway
Interior Spaces
- 1,428 Sq Ft Home
- 1-Story Property
- 1 Fireplace
- Family or Dining Combination
- Crawl Space
- Fire and Smoke Detector
Bedrooms and Bathrooms
- 3 Bedrooms
- 2 Full Bathrooms
Additional Features
- Deck
- Forced Air Heating and Cooling System
Community Details
- Association fees include entrance common insurance maintenance snow removal
- River Glen Subdivision
- Property managed by River Glen HOA
- The community has rules related to covenants, conditions, and restrictions
Listing and Financial Details
- Assessor Parcel Number 291035006023000006
Ownership History
Purchase Details
Home Financials for this Owner
Home Financials are based on the most recent Mortgage that was taken out on this home.Purchase Details
Purchase Details
Purchase Details
Home Financials for this Owner
Home Financials are based on the most recent Mortgage that was taken out on this home.Map
Similar Homes in the area
Home Values in the Area
Average Home Value in this Area
Purchase History
| Date | Type | Sale Price | Title Company |
|---|---|---|---|
| Warranty Deed | $335,000 | Hall Render Killian Heath & Ly | |
| Warranty Deed | -- | Hall Render Killian Heath & Ly | |
| Warranty Deed | $305,000 | Hall Render Killian Heath & Ly | |
| Warranty Deed | $241,900 | Mtc |
Mortgage History
| Date | Status | Loan Amount | Loan Type |
|---|---|---|---|
| Open | $318,250 | New Conventional | |
| Previous Owner | $30,000 | Credit Line Revolving | |
| Previous Owner | $225,000 | New Conventional | |
| Previous Owner | $229,805 | New Conventional |
Property History
| Date | Event | Price | Change | Sq Ft Price |
|---|---|---|---|---|
| 04/12/2022 04/12/22 | Sold | $335,000 | 0.0% | $239 / Sq Ft |
| 03/22/2022 03/22/22 | Pending | -- | -- | -- |
| 03/09/2022 03/09/22 | Price Changed | $334,900 | -4.0% | $239 / Sq Ft |
| 01/11/2022 01/11/22 | For Sale | $349,000 | +44.3% | $249 / Sq Ft |
| 10/25/2019 10/25/19 | Sold | $241,900 | -3.2% | $169 / Sq Ft |
| 09/21/2019 09/21/19 | Pending | -- | -- | -- |
| 09/18/2019 09/18/19 | For Sale | $250,000 | 0.0% | $175 / Sq Ft |
| 08/18/2019 08/18/19 | Pending | -- | -- | -- |
| 08/14/2019 08/14/19 | For Sale | $250,000 | -- | $175 / Sq Ft |
Tax History
| Year | Tax Paid | Tax Assessment Tax Assessment Total Assessment is a certain percentage of the fair market value that is determined by local assessors to be the total taxable value of land and additions on the property. | Land | Improvement |
|---|---|---|---|---|
| 2024 | $3,303 | $298,200 | $93,000 | $205,200 |
| 2023 | $3,303 | $298,100 | $78,000 | $220,100 |
| 2022 | $3,239 | $274,800 | $78,000 | $196,800 |
| 2021 | $2,904 | $245,300 | $73,400 | $171,900 |
| 2020 | $2,753 | $232,800 | $73,400 | $159,400 |
| 2019 | $2,249 | $198,500 | $49,700 | $148,800 |
| 2018 | $2,316 | $198,500 | $49,700 | $148,800 |
| 2017 | $2,165 | $189,900 | $49,700 | $140,200 |
| 2016 | $2,156 | $190,100 | $49,700 | $140,400 |
| 2014 | $1,914 | $181,900 | $49,700 | $132,200 |
| 2013 | $1,914 | $172,500 | $49,700 | $122,800 |
Source: MIBOR Broker Listing Cooperative®
MLS Number: MBR21661528
APN: 29-10-35-006-023.000-006
- 7329 Pymbroke Dr
- 107 Northwood Dr
- 7656 Madden Ln
- 12005 Hardwick Dr
- 7645 Madden Dr
- 12755 Allisonville Rd
- 582 Conner Creek Dr
- 601 Conner Creek Dr
- 315 Heritage Ct
- 615 Conner Creek Dr
- 11469 Woodview Ct
- 8194 Bostic Ct
- 8180 E 116th St
- 12577 Pointer Place
- 13069 Abraham Run
- 13133 Brooks Landing Place
- 11108 Oakridge Dr
- 6366 Stratford Dr N
- 12399 Lynnwood Blvd
- 7621 Forest Dr
