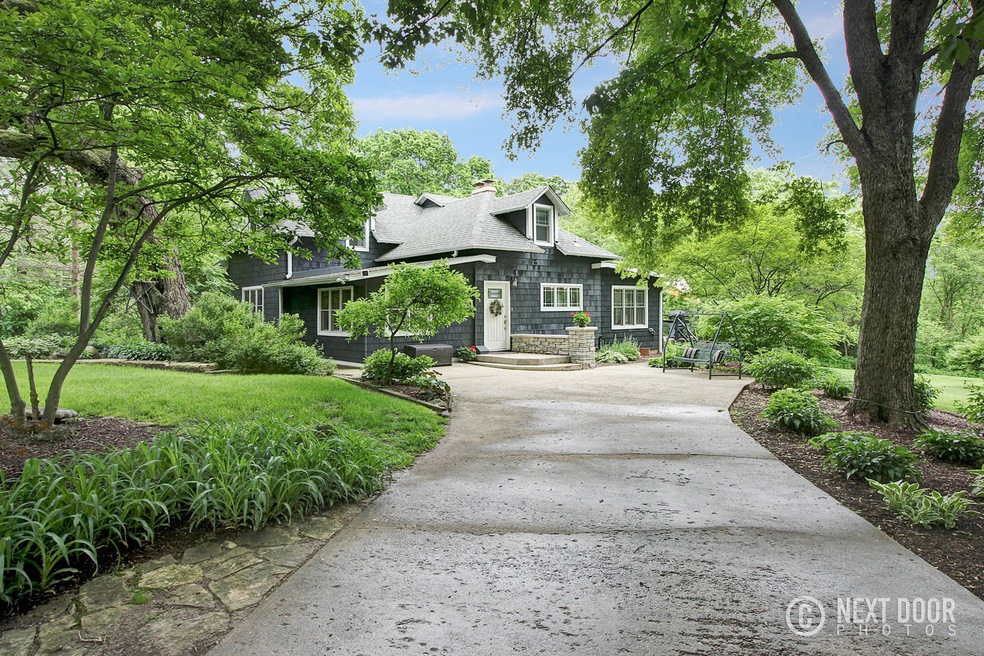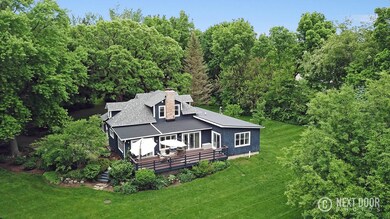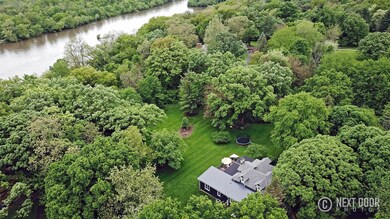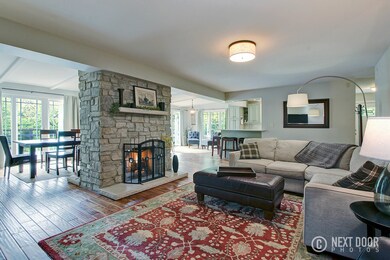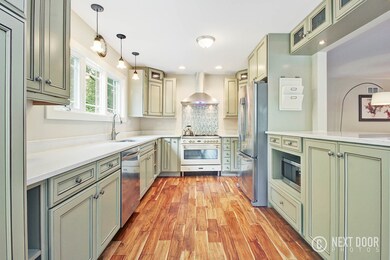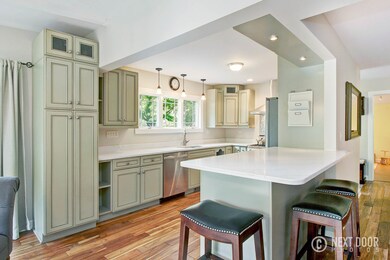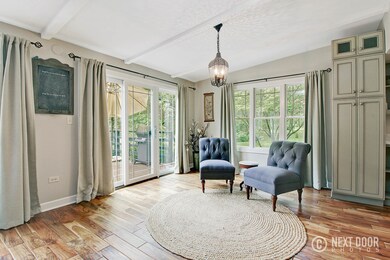
7336 Route 34 Oswego, IL 60543
Highlights
- River Front
- Landscaped Professionally
- Double Shower
- Grande Reserve Elementary School Rated A-
- Wooded Lot
- Wood Flooring
About This Home
As of July 2018STUNNINGLY BEAUTIFUL!!! Welcome Home to your own private resort!! This rare gem is tucked away on 2.57 lush, wooded acres w/ 210' of Fox River Frontage!! Every update possible has been done in this luxurious cottage style home w/ the highest level of craftsmanship! Open floor plan provides sweeping views of majestic, towering trees & meticulously manicured landscaping all the way down to the river! Gourmet kitchen w/ gorgeous quartz countertops, high end custom cabinetry, and top of the line appliances!! Fabulous first floor master w/ private entrance onto deck & spa-like luxury bath! Beautiful double sided stone FP separates LR & DR! Enjoy outdoor entertaining or simply relaxing in nature on your expansive deck!! 3 addt'l upstairs bedrooms all brimming with charm! Terrific 1st floor office for working at home! New Roof 2015, Heater, A/C, Windows, Doors, & Updated Electric & Plumbing 2012! A once in a lifetime opportunity to own this dream home! COME AND SEE IT FOR YOURSELF TODAY!!
Last Agent to Sell the Property
Linnea Bonenberger
Keller Williams Infinity Listed on: 05/23/2018
Home Details
Home Type
- Single Family
Year Built
- 1956
Lot Details
- River Front
- Landscaped Professionally
- Wooded Lot
Parking
- Detached Garage
- Carport
- Parking Available
- Garage Transmitter
- Garage Door Opener
- Driveway
- Parking Included in Price
- Garage Is Owned
Home Design
- Cottage
- Shake Siding
- Cedar
Interior Spaces
- Wood Burning Fireplace
- Fireplace With Gas Starter
- See Through Fireplace
- Mud Room
- Breakfast Room
- Home Office
- Play Room
- Home Gym
- Wood Flooring
- Water Views
Kitchen
- Breakfast Bar
- Oven or Range
- Range Hood
- Microwave
- High End Refrigerator
- Dishwasher
- Disposal
Bedrooms and Bathrooms
- Main Floor Bedroom
- Primary Bathroom is a Full Bathroom
- Bathroom on Main Level
- Dual Sinks
- Soaking Tub
- Double Shower
- Separate Shower
Laundry
- Dryer
- Washer
Finished Basement
- Partial Basement
- Crawl Space
Utilities
- Forced Air Heating and Cooling System
- Two Cooling Systems Mounted To A Wall/Window
- Heating System Uses Gas
- Water Rights
- Well
- Private or Community Septic Tank
Listing and Financial Details
- Homeowner Tax Exemptions
Similar Homes in Oswego, IL
Home Values in the Area
Average Home Value in this Area
Property History
| Date | Event | Price | Change | Sq Ft Price |
|---|---|---|---|---|
| 07/27/2018 07/27/18 | Sold | $472,500 | -2.6% | $153 / Sq Ft |
| 06/08/2018 06/08/18 | Pending | -- | -- | -- |
| 05/23/2018 05/23/18 | For Sale | $485,000 | +12.1% | $157 / Sq Ft |
| 01/29/2015 01/29/15 | Sold | $432,500 | -3.9% | $140 / Sq Ft |
| 11/03/2014 11/03/14 | Pending | -- | -- | -- |
| 10/02/2014 10/02/14 | For Sale | $449,900 | -- | $145 / Sq Ft |
Tax History Compared to Growth
Agents Affiliated with this Home
-
L
Seller's Agent in 2018
Linnea Bonenberger
Keller Williams Infinity
-
Cindy Heckelsberg

Buyer's Agent in 2018
Cindy Heckelsberg
Coldwell Banker Real Estate Group
(630) 253-2997
115 in this area
475 Total Sales
-
Lara Heckelsberg Gawrych

Seller Co-Listing Agent in 2015
Lara Heckelsberg Gawrych
Coldwell Banker Real Estate Group
(630) 253-2995
59 in this area
218 Total Sales
-
Melissa Garcia

Buyer's Agent in 2015
Melissa Garcia
Legacy Properties
(630) 631-3962
34 in this area
647 Total Sales
Map
Source: Midwest Real Estate Data (MRED)
MLS Number: MRD09960477
- 7500 Us Highway 34
- 2712 Cranston Cir
- 2820 Cryder Way
- 2811 Cryder Way
- 2093 Squire Cir
- 2192 Henning Ln
- 2186 Henning Ln
- 2945 Ellsworth Dr
- 2172 Henning Ln
- 2831 Rood St
- 2162 Henning Ln
- 0000 Riverwood Dr
- 2909 Old Glory Dr
- 3068 Grande Trail
- 3126 Matlock Dr
- 34 Timber Ridge Dr
- 1 S Orchard Rd
- 50 Timber Ridge Dr
- 3201 Matlock Dr
- 3203 Matlock Dr
