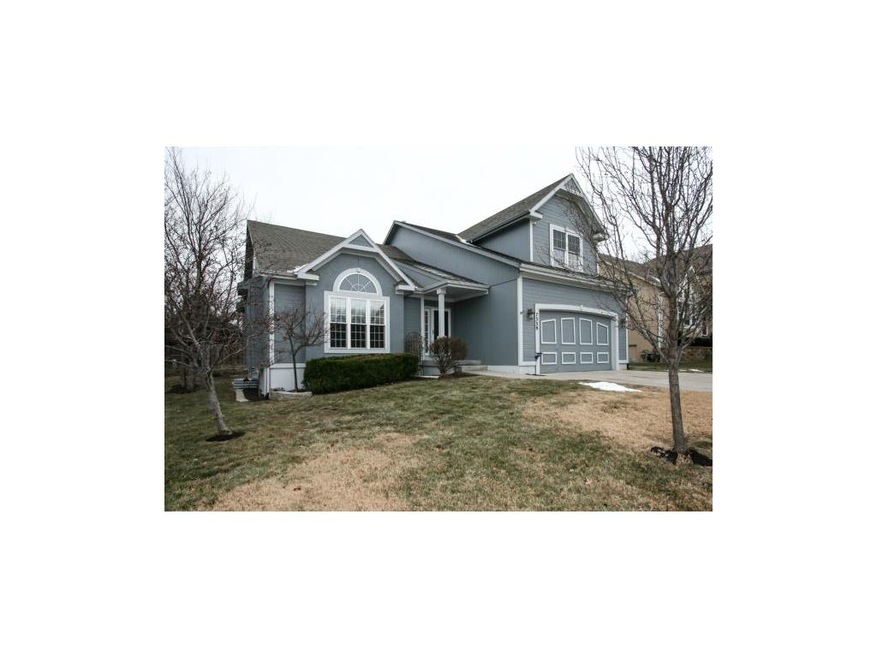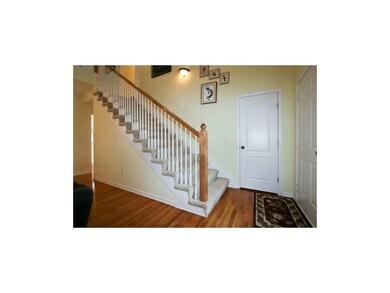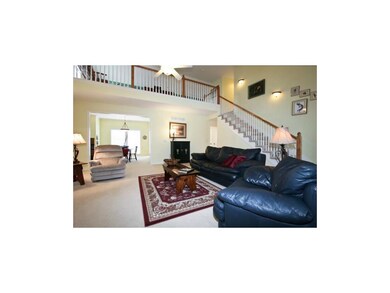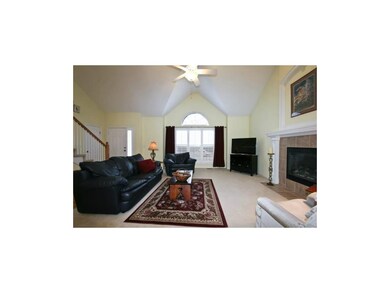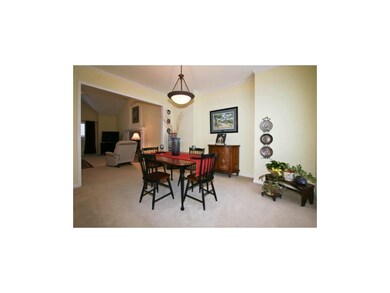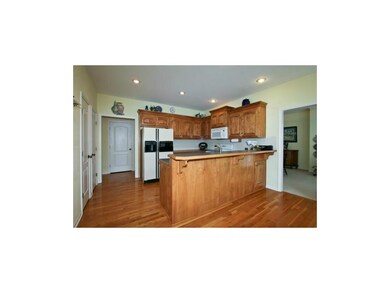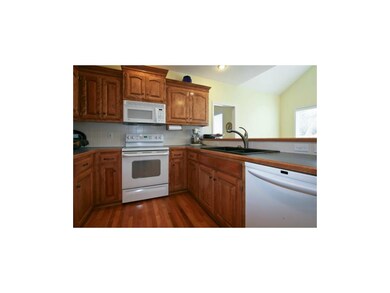
7339 Meadowsweet Ln Shawnee, KS 66227
Highlights
- Vaulted Ceiling
- Traditional Architecture
- Main Floor Primary Bedroom
- Mize Elementary School Rated A
- Wood Flooring
- Granite Countertops
About This Home
As of November 2022SUPER WELL MAINTAINED HOME THAT HAS IT ALL! Main floor master; walk-in closets in every bedroom; soaring vaulted ceilings; large eat-in kitchen plus formal dining; 9' foundation walls; cool loft, perfect as office or home work area. Tree lined, east back yard. Great highway access to all parts of town! Seller says bring an offer!!
Last Agent to Sell the Property
Bill Pelkey
Platinum Realty LLC License #00038008
Home Details
Home Type
- Single Family
Est. Annual Taxes
- $3,833
Year Built
- Built in 2003
Lot Details
- 9,000 Sq Ft Lot
- Wood Fence
HOA Fees
- $31 Monthly HOA Fees
Parking
- 2 Car Attached Garage
- Inside Entrance
- Front Facing Garage
Home Design
- Traditional Architecture
- Frame Construction
- Composition Roof
- Stucco
Interior Spaces
- 2,516 Sq Ft Home
- Wet Bar: Carpet, Cathedral/Vaulted Ceiling, Ceiling Fan(s), Wood Floor, Fireplace
- Built-In Features: Carpet, Cathedral/Vaulted Ceiling, Ceiling Fan(s), Wood Floor, Fireplace
- Vaulted Ceiling
- Ceiling Fan: Carpet, Cathedral/Vaulted Ceiling, Ceiling Fan(s), Wood Floor, Fireplace
- Skylights
- Fireplace With Gas Starter
- Thermal Windows
- Shades
- Plantation Shutters
- Drapes & Rods
- Great Room with Fireplace
- Formal Dining Room
- Laundry on main level
Kitchen
- Breakfast Area or Nook
- Eat-In Kitchen
- Granite Countertops
- Laminate Countertops
Flooring
- Wood
- Wall to Wall Carpet
- Linoleum
- Laminate
- Stone
- Ceramic Tile
- Luxury Vinyl Plank Tile
- Luxury Vinyl Tile
Bedrooms and Bathrooms
- 4 Bedrooms
- Primary Bedroom on Main
- Cedar Closet: Carpet, Cathedral/Vaulted Ceiling, Ceiling Fan(s), Wood Floor, Fireplace
- Walk-In Closet: Carpet, Cathedral/Vaulted Ceiling, Ceiling Fan(s), Wood Floor, Fireplace
- Double Vanity
- Bathtub with Shower
Basement
- Basement Fills Entire Space Under The House
- Sump Pump
Schools
- Mize Elementary School
- De Soto High School
Additional Features
- Enclosed patio or porch
- Central Heating and Cooling System
Listing and Financial Details
- Assessor Parcel Number QP15750002 0005
Community Details
Overview
- Crystal Place Subdivision
Recreation
- Community Pool
Ownership History
Purchase Details
Home Financials for this Owner
Home Financials are based on the most recent Mortgage that was taken out on this home.Purchase Details
Home Financials for this Owner
Home Financials are based on the most recent Mortgage that was taken out on this home.Purchase Details
Home Financials for this Owner
Home Financials are based on the most recent Mortgage that was taken out on this home.Map
Similar Home in Shawnee, KS
Home Values in the Area
Average Home Value in this Area
Purchase History
| Date | Type | Sale Price | Title Company |
|---|---|---|---|
| Warranty Deed | -- | Platinum Title | |
| Warranty Deed | -- | First American Title | |
| Corporate Deed | -- | Midwest Title Company |
Mortgage History
| Date | Status | Loan Amount | Loan Type |
|---|---|---|---|
| Open | $394,250 | New Conventional | |
| Previous Owner | $235,651 | New Conventional | |
| Previous Owner | $158,800 | New Conventional | |
| Previous Owner | $167,000 | New Conventional | |
| Previous Owner | $180,550 | Purchase Money Mortgage |
Property History
| Date | Event | Price | Change | Sq Ft Price |
|---|---|---|---|---|
| 11/30/2022 11/30/22 | Sold | -- | -- | -- |
| 09/29/2022 09/29/22 | Pending | -- | -- | -- |
| 09/08/2022 09/08/22 | Price Changed | $415,000 | -3.0% | $169 / Sq Ft |
| 08/25/2022 08/25/22 | Price Changed | $428,000 | -2.7% | $174 / Sq Ft |
| 08/10/2022 08/10/22 | For Sale | $440,000 | +66.1% | $179 / Sq Ft |
| 07/24/2014 07/24/14 | Sold | -- | -- | -- |
| 07/04/2014 07/04/14 | Pending | -- | -- | -- |
| 04/21/2014 04/21/14 | For Sale | $264,950 | -- | $105 / Sq Ft |
Tax History
| Year | Tax Paid | Tax Assessment Tax Assessment Total Assessment is a certain percentage of the fair market value that is determined by local assessors to be the total taxable value of land and additions on the property. | Land | Improvement |
|---|---|---|---|---|
| 2024 | $5,618 | $48,312 | $9,850 | $38,462 |
| 2023 | $5,358 | $45,575 | $9,850 | $35,725 |
| 2022 | $4,892 | $40,768 | $7,887 | $32,881 |
| 2021 | $4,600 | $36,835 | $7,176 | $29,659 |
| 2020 | $4,241 | $33,638 | $7,176 | $26,462 |
| 2019 | $4,217 | $32,959 | $7,176 | $25,783 |
| 2018 | $4,035 | $31,257 | $7,176 | $24,081 |
| 2017 | $4,039 | $30,521 | $6,249 | $24,272 |
| 2016 | $4,120 | $30,762 | $6,249 | $24,513 |
| 2015 | $4,050 | $29,727 | $6,249 | $23,478 |
| 2013 | -- | $27,807 | $6,257 | $21,550 |
Source: Heartland MLS
MLS Number: 1878737
APN: QP15750002-0005
- 0 Hedge Lane Terrace
- 23501 W 72nd Terrace
- 7114 Meadow View St
- 7225 Gleason Rd
- 7101 Meadow View St
- 7107 Meadowsweet Ln
- 7323 Silverheel St
- 7346 Mccoy St
- 22000 W 71st St
- 22608 W 73rd St
- 23300 W 71st St
- 23915 W 70th Terrace
- 22809 W 71st Terrace
- 22526 W 72nd St
- 22506 W 72nd St
- 7530 Mccoy St
- 7518 Apache Dr
- 22410 W 76th St
- 22408 W 76th St
- 22404 W 76th St
