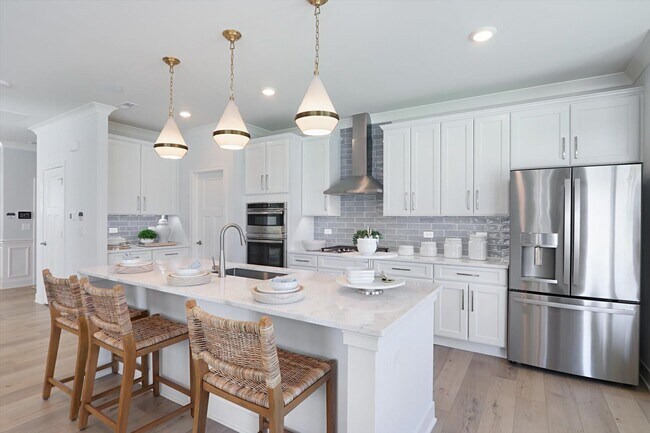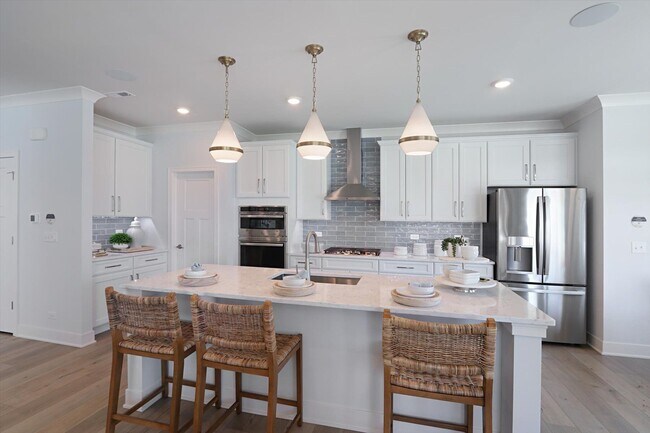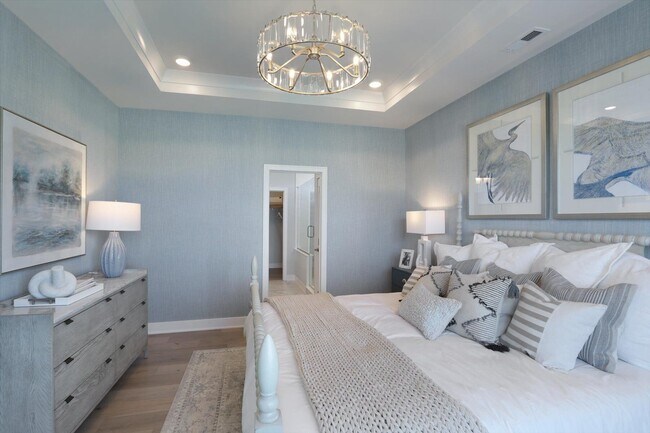
734 Alberta Ave Oswego, IL 60543
Piper Glen - SomersetEstimated payment $2,838/month
Highlights
- New Construction
- Park
- 1-Story Property
- Pond in Community
- Trails
About This Home
Discover this beautifully crafted new construction home at 734 Alberta Avenue in Oswego. This thoughtfully designed one-story home offers 1,700 square feet of comfortable living space with an open-concept design that creates seamless flow between rooms. Home Features: 2 bedrooms, 2 full bathrooms Flex room Open-concept living space Luxury owner's en-suite bathroom This home is situated in a desirable Oswego neighborhood known for its welcoming atmosphere. Residents enjoy close proximity to beautiful parks and recreational areas, making it easy to embrace an active outdoor lifestyle. The area features excellent access to walking trails, playgrounds, and green spaces perfect for families and nature enthusiasts. Built by M/I Homes, this new construction home showcases quality design elements and attention to detail throughout. The thoughtful floorplan maximizes space efficiency while maintaining an open, airy feel that today's homebuyers desire. The combination of new construction quality, desirable location, and well-planned design makes this Oswego home an excellent opportunity for buyers seeking a Quick Move-In residence in a thriving community. Contact our team to learn more about 734 Alberta Avenue! MLS# 12513644
Builder Incentives
Whether you’re ready to move now or planning ahead for spring, we have options to fit your timeline. Take advantage of better pricing, free options on select homes,* and special reductions on move-in ready and under-construction homes. With lower ...
Thinking about moving later this year? At M/I Homes, we understand that buying a home is one of the most significant decisions you'll ever make. That's why we're offering a special extended rate lock on a below market rate through M/I Financial, L...
For a limited time, secure a 2/1 buydown with first-year rates as low as 2.875%* / 4.9437% APR* on a 30-year fixed conventional loan or lock in an incredible 3.99% Rate** / 5.316% APR** with a 7/6 ARM Fixed for 7 Years** through M/I Financial, LLC...
Sales Office
| Monday - Thursday |
10:00 AM - 6:00 PM
|
| Friday |
1:00 PM - 6:00 PM
|
| Saturday - Sunday |
10:00 AM - 6:00 PM
|
Home Details
Home Type
- Single Family
Parking
- 2 Car Garage
Home Design
- New Construction
Bedrooms and Bathrooms
- 2 Bedrooms
- 2 Full Bathrooms
Additional Features
- 1-Story Property
- Minimum 1,695 Sq Ft Lot
Community Details
Overview
- Pond in Community
Recreation
- Park
- Trails
Map
Move In Ready Homes with Clayton Plan
Other Move In Ready Homes in Piper Glen - Somerset
About the Builder
- Piper Glen - Smart Series
- Southbury
- Piper Glen - Somerset
- Piper Glen - Classic Series
- 3 Orchard Rd
- 123 Orchard Rd
- 2 Orchard Rd
- 1300 Orchard Rd
- 94 Templeton Dr
- Hummel Trails
- 2319 Hirsch Dr
- 6115 Rt 34
- Sonoma Trails - Single Family Homes
- 0000 Fifth St
- Sonoma Trails - Townhomes
- 770 Dartmouth Ln
- 1415 State Route 31
- 777 Dartmouth Ln
- 668 Cumberland Ln
- 673 Cumberland Ln






