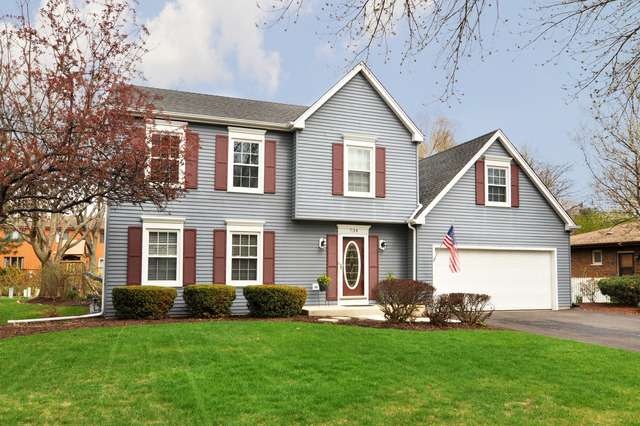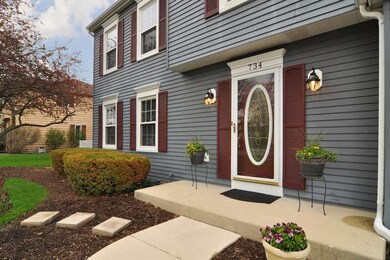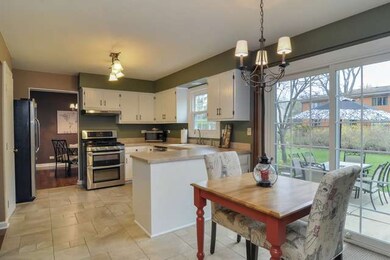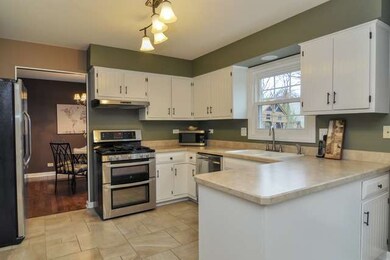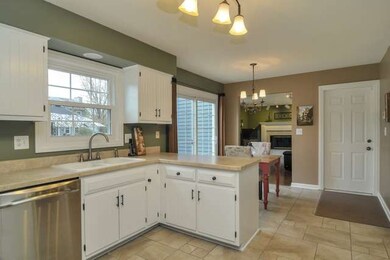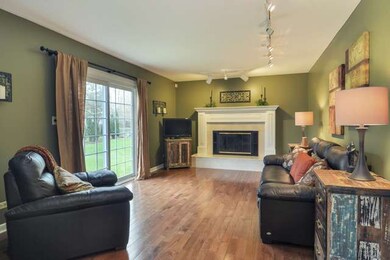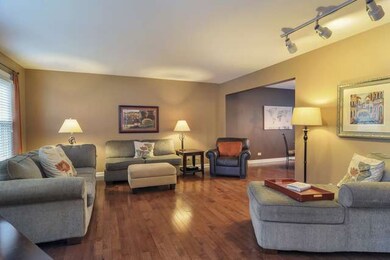
734 Buttonwood Cir Naperville, IL 60540
Watts NeighborhoodHighlights
- Recreation Room
- Vaulted Ceiling
- Home Office
- May Watts Elementary School Rated A+
- Wood Flooring
- 3-minute walk to Buttonwood Park
About This Home
As of November 2019Updated & Maintained North Naperville home. 1.5 miles to downtown Naperville! New windows, roof, stainless steel appliances, master bathroom, wood floors, driveway & finished basement just to name a few! Large master bedroom w/ double closets &walk-in closets in the other bedrooms! Walk to park & elementary school and pace bus stop on the corner! See virtualtour for updates& details in attachments
Last Agent to Sell the Property
@properties Christie's International Real Estate License #475131610 Listed on: 06/11/2014

Home Details
Home Type
- Single Family
Est. Annual Taxes
- $10,030
Year Built
- 1983
Parking
- Attached Garage
- Garage Door Opener
- Driveway
- Parking Included in Price
- Garage Is Owned
Home Design
- Slab Foundation
- Asphalt Shingled Roof
- Vinyl Siding
Interior Spaces
- Primary Bathroom is a Full Bathroom
- Vaulted Ceiling
- Wood Burning Fireplace
- Fireplace With Gas Starter
- Dining Area
- Home Office
- Recreation Room
- Wood Flooring
- Laundry on main level
Kitchen
- Breakfast Bar
- Walk-In Pantry
- Oven or Range
- <<microwave>>
- Dishwasher
- Stainless Steel Appliances
Partially Finished Basement
- Basement Fills Entire Space Under The House
- Crawl Space
Utilities
- Central Air
- Heating System Uses Gas
- Lake Michigan Water
Additional Features
- Patio
- East or West Exposure
- Property is near a bus stop
Ownership History
Purchase Details
Home Financials for this Owner
Home Financials are based on the most recent Mortgage that was taken out on this home.Purchase Details
Home Financials for this Owner
Home Financials are based on the most recent Mortgage that was taken out on this home.Purchase Details
Home Financials for this Owner
Home Financials are based on the most recent Mortgage that was taken out on this home.Purchase Details
Purchase Details
Home Financials for this Owner
Home Financials are based on the most recent Mortgage that was taken out on this home.Similar Homes in Naperville, IL
Home Values in the Area
Average Home Value in this Area
Purchase History
| Date | Type | Sale Price | Title Company |
|---|---|---|---|
| Warranty Deed | $425,000 | Baird & Warner Ttl Svcs Inc | |
| Warranty Deed | $403,500 | Citywide Title Corporation | |
| Warranty Deed | $375,500 | First American Title | |
| Warranty Deed | $375,500 | First American Title | |
| Warranty Deed | $280,000 | Wheatland Title |
Mortgage History
| Date | Status | Loan Amount | Loan Type |
|---|---|---|---|
| Open | $412,100 | New Conventional | |
| Closed | $403,750 | New Conventional | |
| Previous Owner | $275,000 | New Conventional | |
| Previous Owner | $270,667 | New Conventional | |
| Previous Owner | $37,500 | Credit Line Revolving | |
| Previous Owner | $300,160 | Fannie Mae Freddie Mac | |
| Previous Owner | $101,000 | Unknown | |
| Previous Owner | $24,000 | Stand Alone Second | |
| Previous Owner | $200,000 | No Value Available |
Property History
| Date | Event | Price | Change | Sq Ft Price |
|---|---|---|---|---|
| 11/25/2019 11/25/19 | Sold | $425,000 | -5.6% | $167 / Sq Ft |
| 10/12/2019 10/12/19 | Pending | -- | -- | -- |
| 10/06/2019 10/06/19 | Price Changed | $450,000 | -2.2% | $177 / Sq Ft |
| 09/27/2019 09/27/19 | For Sale | $460,000 | +14.0% | $181 / Sq Ft |
| 07/18/2014 07/18/14 | Sold | $403,500 | -3.8% | $159 / Sq Ft |
| 06/18/2014 06/18/14 | Pending | -- | -- | -- |
| 06/11/2014 06/11/14 | For Sale | $419,500 | -- | $165 / Sq Ft |
Tax History Compared to Growth
Tax History
| Year | Tax Paid | Tax Assessment Tax Assessment Total Assessment is a certain percentage of the fair market value that is determined by local assessors to be the total taxable value of land and additions on the property. | Land | Improvement |
|---|---|---|---|---|
| 2023 | $10,030 | $158,010 | $45,170 | $112,840 |
| 2022 | $9,844 | $150,040 | $42,560 | $107,480 |
| 2021 | $9,533 | $144,680 | $41,040 | $103,640 |
| 2020 | $9,519 | $144,680 | $41,040 | $103,640 |
| 2019 | $9,143 | $137,600 | $39,030 | $98,570 |
| 2018 | $8,596 | $127,440 | $36,890 | $90,550 |
| 2017 | $8,358 | $123,120 | $35,640 | $87,480 |
| 2016 | $8,204 | $118,150 | $34,200 | $83,950 |
| 2015 | $8,125 | $112,180 | $32,470 | $79,710 |
| 2014 | $7,962 | $106,440 | $30,570 | $75,870 |
| 2013 | $7,944 | $107,180 | $30,780 | $76,400 |
Agents Affiliated with this Home
-
Nan Smith

Seller's Agent in 2019
Nan Smith
Baird Warner
(630) 202-6878
1 in this area
117 Total Sales
-
Colleen Verbiscer

Buyer's Agent in 2019
Colleen Verbiscer
@ Properties
(630) 926-1879
72 Total Sales
-
Lori Johanneson

Seller's Agent in 2014
Lori Johanneson
@ Properties
(630) 667-7562
22 in this area
357 Total Sales
-
Leisa Periolat

Buyer's Agent in 2014
Leisa Periolat
Keller Williams Preferred Rlty
(630) 995-0505
7 Total Sales
Map
Source: Midwest Real Estate Data (MRED)
MLS Number: MRD08642338
APN: 07-23-404-008
- 624 Joshua Ct
- 1352 Goldenrod Dr Unit 1
- 7S410 Arbor Dr
- 880 S Plainfield Naperville Rd
- 833 Manassas Ct
- 1216 Evergreen Ave
- 902 Heathrow Ln
- 1532 Sequoia Rd
- 1245 Rhodes Ln Unit 1102
- 1507 Ada Ln
- 251 Claremont Dr
- 828 Sanctuary Ln
- 978 Merrimac Cir
- 212 S River Rd
- 482 River Front Cir
- 829 Shiloh Cir
- 1012 Kennesaw Ct
- 511 Aurora Ave Unit 405
- 511 Aurora Ave Unit 410
- 511 Aurora Ave Unit 413
