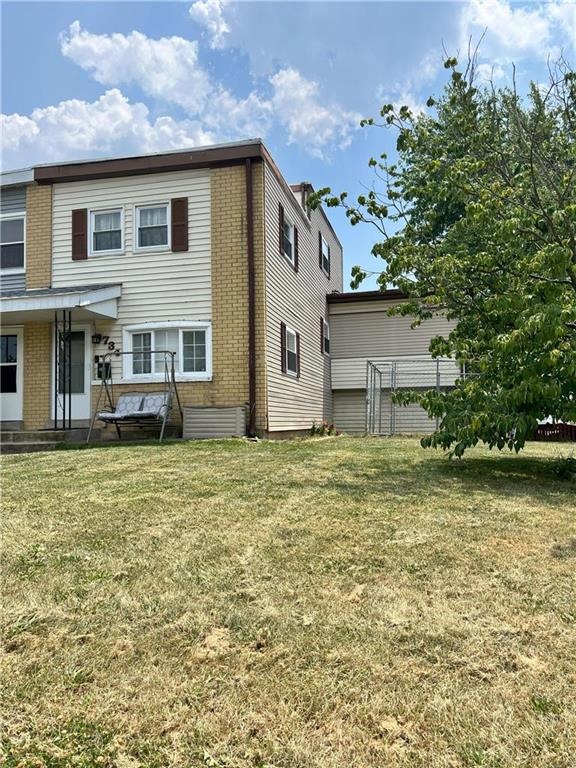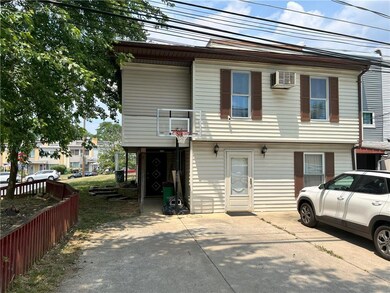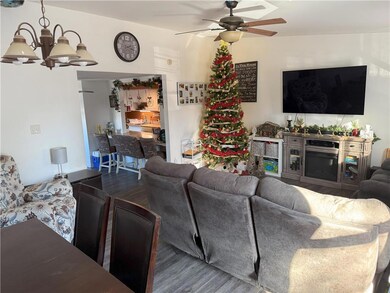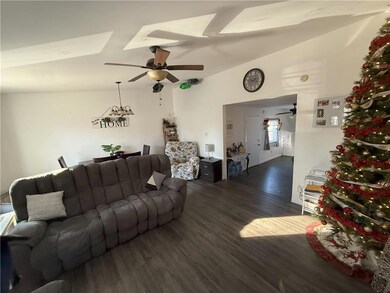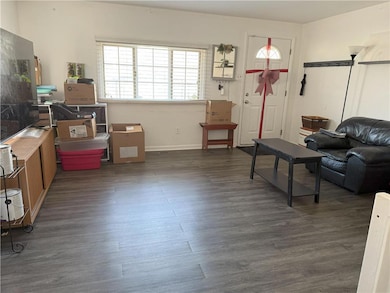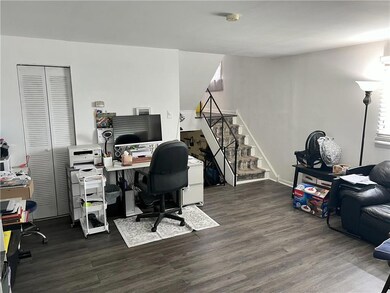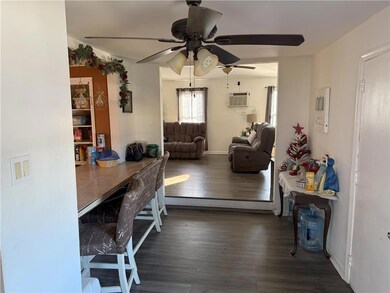
734 Mohawk St Allentown, PA 18103
Southside NeighborhoodHighlights
- Eat-In Kitchen
- Forced Air Heating System
- Dining Room
About This Home
As of February 2025This spacious end-unit row home is the perfect blend of comfort and convenience. Boasting 4 bedrooms and 1.5 baths, this home offers plenty of room to spread out. The expansive family room is ideal for gatherings, and the converted porch provides additional interior living space to suit your needs. Abundant storage throughout. Efficient gas heat and hot water!Located in a prime spot just minutes from parks, schools, grocery stores, and other everyday conveniences, this home is a must-see. Whether you’re a growing family or simply seeking extra space, this property offers fantastic value and a great location.Schedule your showing today and see all this home has to offer!
Townhouse Details
Home Type
- Townhome
Est. Annual Taxes
- $4,635
Year Built
- Built in 1961
Lot Details
- 5,502 Sq Ft Lot
Home Design
- Brick Exterior Construction
- Asphalt Roof
- Vinyl Construction Material
Interior Spaces
- 2,053 Sq Ft Home
- 2-Story Property
- Dining Room
- Partial Basement
- Eat-In Kitchen
Bedrooms and Bathrooms
- 4 Bedrooms
Laundry
- Electric Dryer
- Washer
Parking
- 3 Parking Spaces
- Driveway
- On-Street Parking
- Off-Street Parking
Utilities
- Window Unit Cooling System
- Forced Air Heating System
- Heating System Uses Gas
- Gas Water Heater
Community Details
- Westbrook Park Subdivision
Listing and Financial Details
- Assessor Parcel Number 640631281888001
Ownership History
Purchase Details
Home Financials for this Owner
Home Financials are based on the most recent Mortgage that was taken out on this home.Purchase Details
Home Financials for this Owner
Home Financials are based on the most recent Mortgage that was taken out on this home.Purchase Details
Home Financials for this Owner
Home Financials are based on the most recent Mortgage that was taken out on this home.Purchase Details
Map
Similar Homes in Allentown, PA
Home Values in the Area
Average Home Value in this Area
Purchase History
| Date | Type | Sale Price | Title Company |
|---|---|---|---|
| Deed | $235,000 | First United Land Transfer | |
| Interfamily Deed Transfer | -- | Avenue 365 Lender Services L | |
| Deed | $114,000 | None Available | |
| Deed | $28,500 | -- |
Mortgage History
| Date | Status | Loan Amount | Loan Type |
|---|---|---|---|
| Previous Owner | $97,185 | FHA | |
| Previous Owner | $110,405 | FHA | |
| Previous Owner | $111,935 | FHA | |
| Previous Owner | $150,000 | Credit Line Revolving |
Property History
| Date | Event | Price | Change | Sq Ft Price |
|---|---|---|---|---|
| 02/11/2025 02/11/25 | Sold | $235,000 | 0.0% | $114 / Sq Ft |
| 01/30/2025 01/30/25 | Pending | -- | -- | -- |
| 01/30/2025 01/30/25 | Price Changed | $235,000 | -11.3% | $114 / Sq Ft |
| 01/09/2025 01/09/25 | Price Changed | $265,000 | -5.4% | $129 / Sq Ft |
| 12/20/2024 12/20/24 | For Sale | $280,000 | +145.6% | $136 / Sq Ft |
| 03/26/2014 03/26/14 | Sold | $114,000 | -12.2% | $56 / Sq Ft |
| 02/10/2014 02/10/14 | Pending | -- | -- | -- |
| 10/03/2013 10/03/13 | For Sale | $129,900 | -- | $63 / Sq Ft |
Tax History
| Year | Tax Paid | Tax Assessment Tax Assessment Total Assessment is a certain percentage of the fair market value that is determined by local assessors to be the total taxable value of land and additions on the property. | Land | Improvement |
|---|---|---|---|---|
| 2025 | $4,635 | $139,300 | $17,500 | $121,800 |
| 2024 | $4,635 | $139,300 | $17,500 | $121,800 |
| 2023 | $4,635 | $139,300 | $17,500 | $121,800 |
| 2022 | $4,476 | $139,300 | $121,800 | $17,500 |
| 2021 | $4,389 | $139,300 | $17,500 | $121,800 |
| 2020 | $4,277 | $139,300 | $17,500 | $121,800 |
| 2019 | $4,210 | $139,300 | $17,500 | $121,800 |
| 2018 | $3,914 | $139,300 | $17,500 | $121,800 |
| 2017 | $3,817 | $139,300 | $17,500 | $121,800 |
| 2016 | -- | $139,300 | $17,500 | $121,800 |
| 2015 | -- | $139,300 | $17,500 | $121,800 |
| 2014 | -- | $139,300 | $17,500 | $121,800 |
Source: Greater Lehigh Valley REALTORS®
MLS Number: 750100
APN: 640631281888-1
- 639 Dixon St
- 566 588 W Emaus Ave
- 740 Blue Heron Dr
- 750 Blue Heron Dr
- 345 W Wabash St
- 1882 S 2nd St
- 2167 S Poplar St
- 205 W Wabash St
- 1163 Lova Ln
- 2212 S Melrose St
- 2446 S 4th St
- 1752 Chapel Ave
- 2505 S East St Unit 2507
- 2531 S Church St
- 802 Saint John St
- 723 Saint John St
- 907 S 10th St
- 1004 S Meadow St
- 942 S Poplar St
- 840 842 S 10th St
