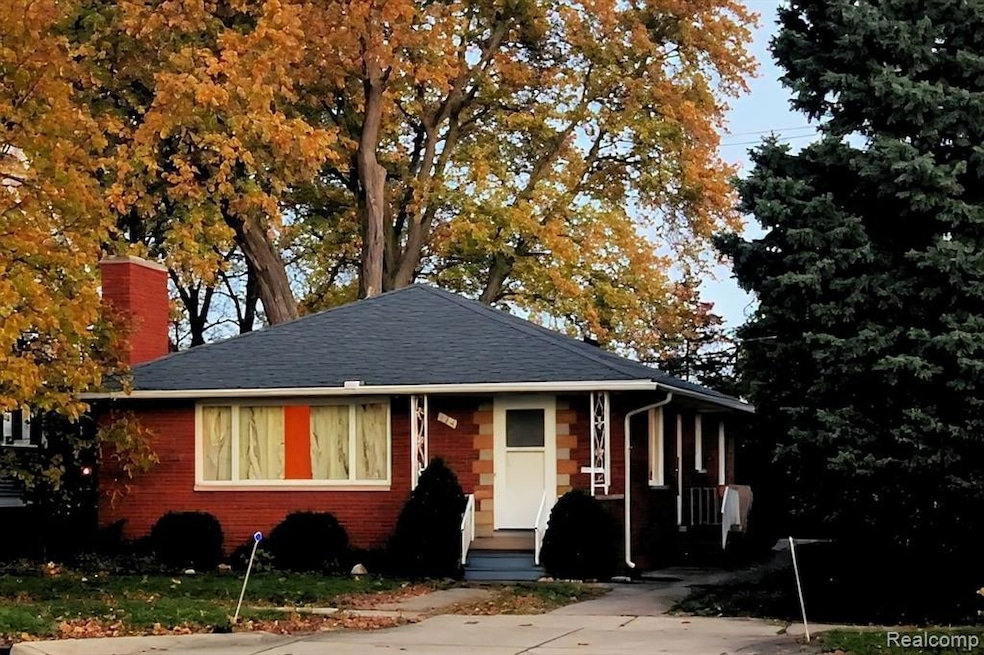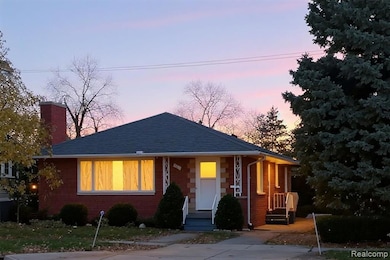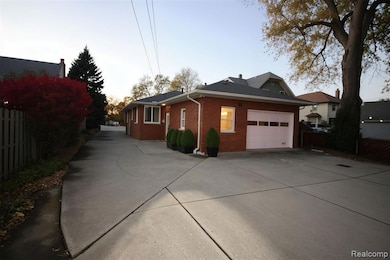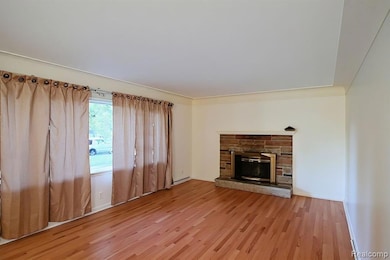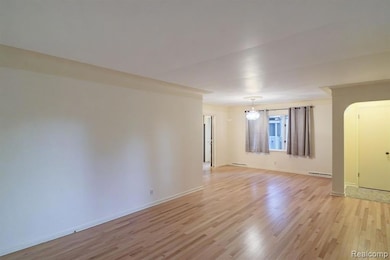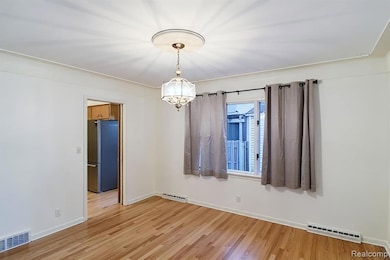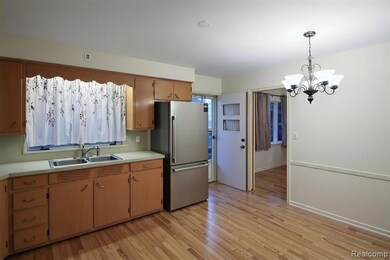
$3,000
- 3 Beds
- 4 Baths
- 1,876 Sq Ft
- 48551 Oak Bridge Dr
- Unit 61
- Canton, MI
Stunning condo in the prestigious Woodbridge Estates of Canton! From the moment you step inside, you’ll be greeted by gleaming wood floors and an inviting open layout. The formal dining room features a charming bay window, while the gorgeous kitchen boasts crisp white cabinetry, black appliances, and plenty of counter and cabinet space. The extended counter doubles as a snack bar and opens to the
Mike Procissi Power House Group Realty
