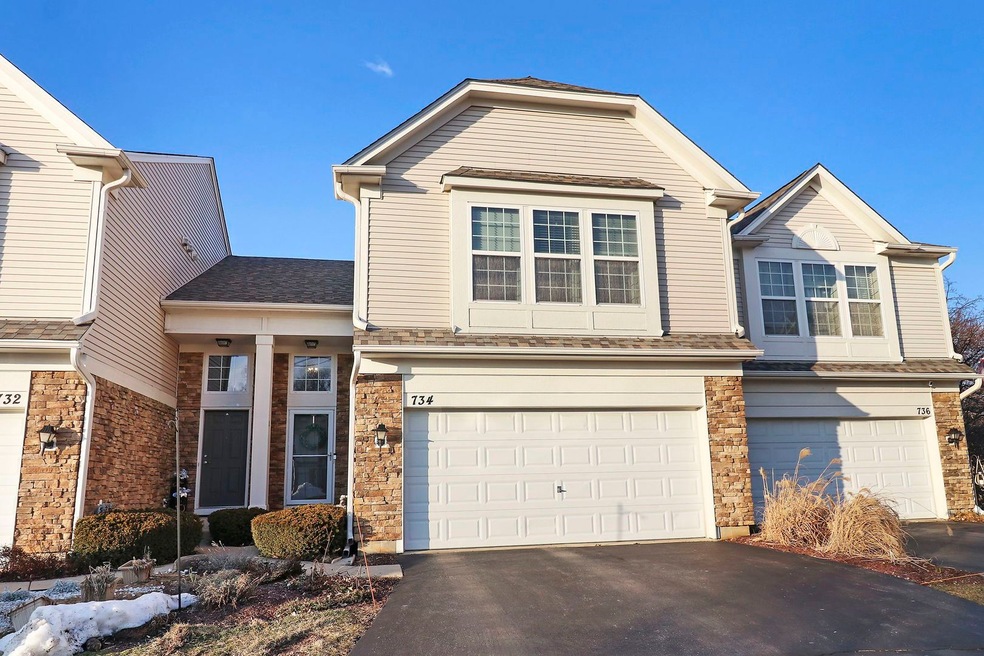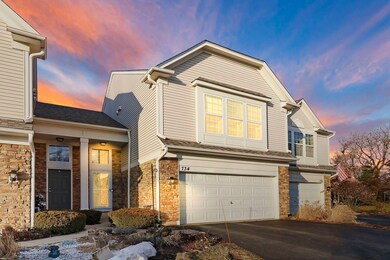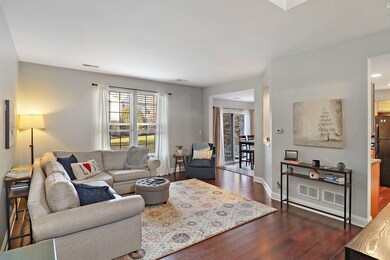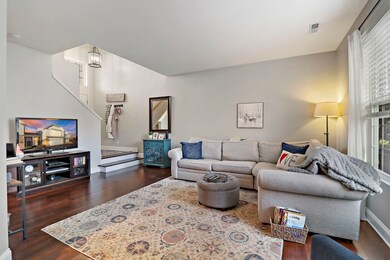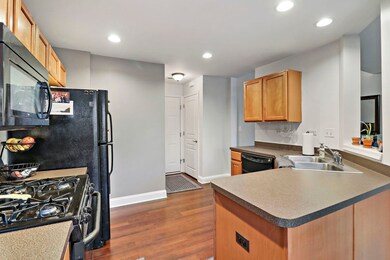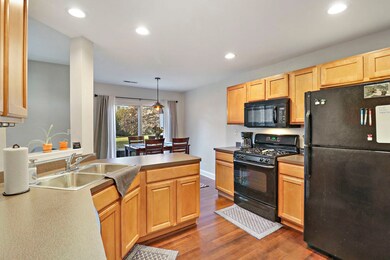
734 Pointe Dr Unit 73 Crystal Lake, IL 60014
Estimated Value: $271,000 - $291,000
Highlights
- Vaulted Ceiling
- 2 Car Attached Garage
- Resident Manager or Management On Site
- Crystal Lake Central High School Rated A
- Patio
- Forced Air Heating and Cooling System
About This Home
As of March 2024This 3 bed, 2.5 bath town home offers a spacious living space boasting high ceilings throughout, creating an open and airy atmosphere. The master ensuite has a walk-in shower, offering convenience and privacy. Additionally, the master bedroom features a walk-in closet, providing plenty of storage for clothes and personal belongings. Down the hall are two more spacious bedrooms and the conveniently located laundry room, complete with cabinets for extra storage eliminating the need to carry laundry up and down stairs, adding convenience to daily chores. The kitchen includes a spacious pantry with shelving, providing ample storage for groceries and kitchen supplies and tons of cabinets. The half bath has been recently updated, showcasing a contemporary design. The 2-story town home features a 2 car garage with overhead storage, providing ample space for parking and extra storage. A concrete patio adds outdoor entertainment and relaxation space. To add peace of mind for buyers, a home warranty is offered with the purchase.
Last Agent to Sell the Property
Keller Williams Success Realty License #475168070 Listed on: 02/08/2024

Last Buyer's Agent
Berkshire Hathaway HomeServices Starck Real Estate License #475190457

Townhouse Details
Home Type
- Townhome
Est. Annual Taxes
- $5,118
Year Built
- Built in 2005
Lot Details
- 1,437
HOA Fees
- $236 Monthly HOA Fees
Parking
- 2 Car Attached Garage
- Garage Transmitter
- Driveway
- Parking Space is Owned
Home Design
- Asphalt Roof
- Stone Siding
Interior Spaces
- 1,521 Sq Ft Home
- 2-Story Property
- Vaulted Ceiling
- Ceiling Fan
- Combination Dining and Living Room
Kitchen
- Range
- Microwave
- Dishwasher
- Disposal
Bedrooms and Bathrooms
- 3 Bedrooms
- 3 Potential Bedrooms
- Separate Shower
Laundry
- Laundry in unit
- Dryer
- Washer
Home Security
Outdoor Features
- Patio
Schools
- Canterbury Elementary School
- Hannah Beardsley Middle School
- Crystal Lake Central High School
Utilities
- Forced Air Heating and Cooling System
- Heating System Uses Natural Gas
- Gas Water Heater
Listing and Financial Details
- Homeowner Tax Exemptions
Community Details
Overview
- Association fees include exterior maintenance, lawn care, scavenger, snow removal
- 4 Units
- Anyone Association, Phone Number (815) 455-1112
- Lakeside Pointe Subdivision
- Property managed by ROC Property Management
Recreation
- Bike Trail
Pet Policy
- Dogs and Cats Allowed
Security
- Resident Manager or Management On Site
- Carbon Monoxide Detectors
Ownership History
Purchase Details
Home Financials for this Owner
Home Financials are based on the most recent Mortgage that was taken out on this home.Purchase Details
Home Financials for this Owner
Home Financials are based on the most recent Mortgage that was taken out on this home.Purchase Details
Purchase Details
Home Financials for this Owner
Home Financials are based on the most recent Mortgage that was taken out on this home.Similar Homes in the area
Home Values in the Area
Average Home Value in this Area
Purchase History
| Date | Buyer | Sale Price | Title Company |
|---|---|---|---|
| Brown Colby | $270,000 | First American Title | |
| Rakoczy Amber M | $102,500 | Stewart Title Company | |
| Tcf National Bank | -- | None Available | |
| Kuperman Michael | $216,890 | -- |
Mortgage History
| Date | Status | Borrower | Loan Amount |
|---|---|---|---|
| Open | Brown Colby | $229,500 | |
| Previous Owner | Rakoczy Amber M | $99,901 | |
| Previous Owner | Rakoczy Amber M | $99,901 | |
| Previous Owner | Kuperman Michael | $13,000 | |
| Previous Owner | Kuperman Michael | $207,000 | |
| Previous Owner | Kuperman Michael | $19,533 | |
| Previous Owner | Kuperman Michael | $23,855 | |
| Previous Owner | Kuperman Michael | $173,500 | |
| Previous Owner | Kuperman Michael | $173,512 |
Property History
| Date | Event | Price | Change | Sq Ft Price |
|---|---|---|---|---|
| 03/08/2024 03/08/24 | Sold | $270,000 | +1.9% | $178 / Sq Ft |
| 02/10/2024 02/10/24 | Pending | -- | -- | -- |
| 02/08/2024 02/08/24 | For Sale | $264,900 | -- | $174 / Sq Ft |
Tax History Compared to Growth
Tax History
| Year | Tax Paid | Tax Assessment Tax Assessment Total Assessment is a certain percentage of the fair market value that is determined by local assessors to be the total taxable value of land and additions on the property. | Land | Improvement |
|---|---|---|---|---|
| 2023 | $5,193 | $64,398 | $5,786 | $58,612 |
| 2022 | $5,118 | $60,035 | $5,222 | $54,813 |
| 2021 | $4,822 | $55,930 | $4,865 | $51,065 |
| 2020 | $4,691 | $53,950 | $4,693 | $49,257 |
| 2019 | $4,556 | $51,637 | $4,492 | $47,145 |
| 2018 | $4,429 | $49,490 | $4,150 | $45,340 |
| 2017 | $4,385 | $46,623 | $3,910 | $42,713 |
| 2016 | $4,255 | $43,728 | $3,667 | $40,061 |
| 2013 | -- | $36,420 | $3,420 | $33,000 |
Agents Affiliated with this Home
-
Dawn Bremer

Seller's Agent in 2024
Dawn Bremer
Keller Williams Success Realty
(847) 456-6334
16 in this area
666 Total Sales
-
Jennifer Beltrame

Seller Co-Listing Agent in 2024
Jennifer Beltrame
HomeSmart Connect LLC
(312) 375-7803
4 in this area
174 Total Sales
-
Tracie Muehler

Buyer's Agent in 2024
Tracie Muehler
Berkshire Hathaway HomeServices Starck Real Estate
(815) 482-4909
4 in this area
127 Total Sales
Map
Source: Midwest Real Estate Data (MRED)
MLS Number: 11972074
APN: 19-10-106-025
- +/-5.72 Acres S Illinois Route 31
- 4419 NW Highway
- 4717 Wallens Dr
- 315 Greenview Dr
- 4524 S Nancy Dr
- 6621 Scott Ln
- 5003 Valerie Dr
- 923 Crookedstick Ct
- 940 Crookedstick Ct
- 172 Ashton Ln
- 217 Forestview Dr
- 290 E Congress Pkwy
- 0 Arthur Lot 33 St Unit MRD12290266
- 0 Arthur Lot 026 St Unit MRD12290197
- 0 Arthur Lot 32 St Unit MRD12290256
- 0 Arthur Lot 28 St Unit MRD12290223
- 0 Arthur Lot 27 St Unit MRD12290210
- 0 Arthur Lot 024 St Unit MRD12290187
- 0 Arthur Lot 023 St Unit MRD12289968
- 0 Arthur Lot 022 St Unit MRD12289886
- 734 Pointe Dr Unit 73
- 736 Pointe Dr Unit 74
- 732 Pointe Dr Unit 72
- 732 Pointe Dr Unit 732
- 730 Pointe Dr Unit 71
- 720 Pointe Dr Unit 84
- 718 Pointe Dr Unit 83
- 716 Pointe Dr Unit 82
- 740 Pointe Dr Unit 61
- 746 Pointe Dr Unit 64
- 744 Pointe Dr Unit 63
- 742 Pointe Dr Unit 62
- 744 Pointe Dr Unit 744
- 714 Pointe Dr Unit 81
- 722 Pointe Dr Unit 85
- 753 Pointe Dr Unit 154
- 753 Pointe Dr Unit 753
- 758 Pointe Dr Unit 55
- 750 Pointe Dr Unit 51
- 756 Pointe Dr Unit 54
