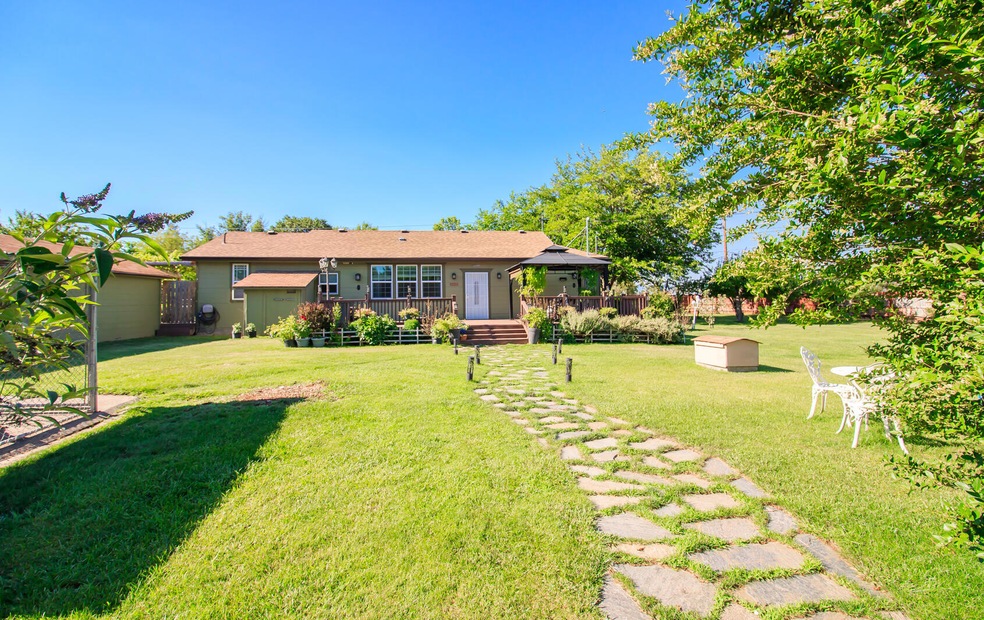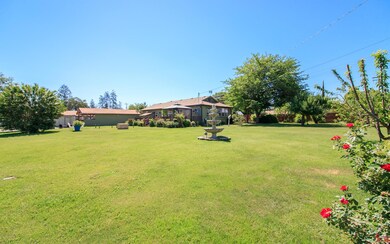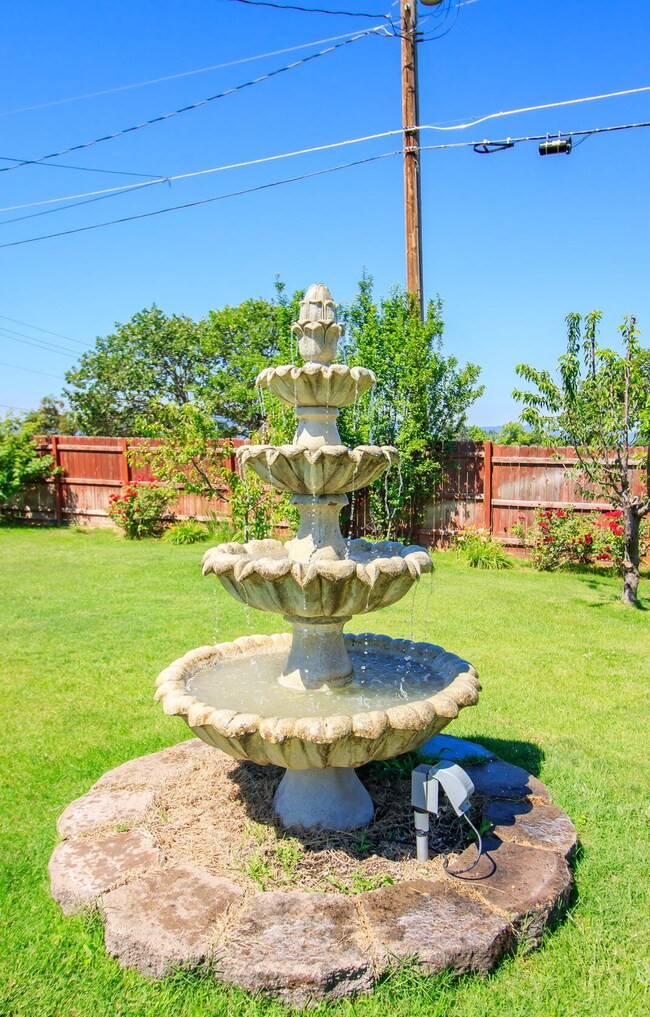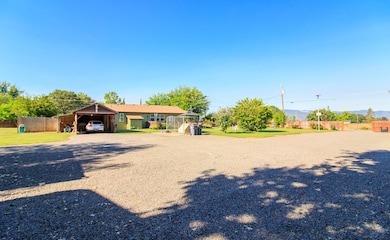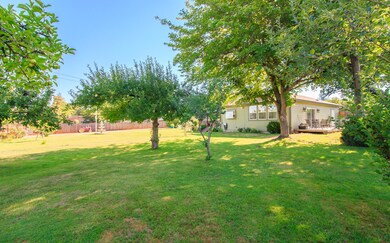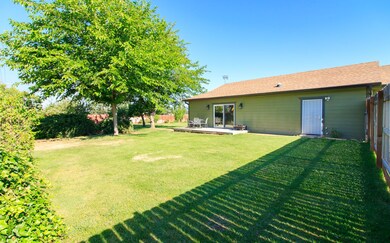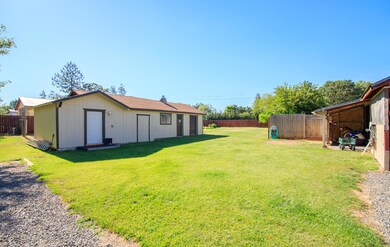
734 Wilson Rd Central Point, OR 97502
Highlights
- Covered Arena
- RV Garage
- Open Floorplan
- Home fronts a pond
- Gated Parking
- Mountain View
About This Home
As of August 2021Totally fenced 1 acre W/irrigation & electric gate.. This whole home has been totally custom remodeled from Floor to ceiling. All exterior walls framed to 6'' to accommodate R-21 insulation. Siding completely removed, replaced, Primed & painted. All new LG Vinyl 5' windows. New exterior, interior doors. All new electrical, Led lighting inside & out. Hard wired security system Inside & out W/motion sensor Property lighting. NEW Kitchen cabinets & Granite counters W/under cabinet lighting & laundry room. Copper water supply lines. New floors in all of home. Lg 20X60 Composite front deck W/gazebo, pls 2 other decks. 10 variations of fruit trees. Blue berries, Grapes, strawberries Built in sprinklers.
Last Agent to Sell the Property
Coldwell Banker Pro West R.E. License #930700239 Listed on: 07/06/2021

Home Details
Home Type
- Single Family
Est. Annual Taxes
- $1,697
Year Built
- Built in 1965
Lot Details
- 1.06 Acre Lot
- Home fronts a pond
- Property fronts an easement
- Fenced
- Landscaped
- Corner Lot
- Level Lot
- Front and Back Yard Sprinklers
- Garden
- Property is zoned SR-1, SR-1
Home Design
- Cottage
- Block Foundation
- Frame Construction
- Composition Roof
Interior Spaces
- 1,368 Sq Ft Home
- 1-Story Property
- Open Floorplan
- Wired For Sound
- Wired For Data
- Built-In Features
- Ceiling Fan
- Double Pane Windows
- Tinted Windows
- Garden Windows
- Great Room
- Dining Room
- Mountain Views
- Laundry Room
Kitchen
- Oven
- Range with Range Hood
- Microwave
- Dishwasher
- Granite Countertops
- Disposal
Flooring
- Engineered Wood
- Tile
Bedrooms and Bathrooms
- 3 Bedrooms
- Walk-In Closet
- 2 Full Bathrooms
- Bathtub with Shower
- Solar Tube
Home Security
- Security System Owned
- Carbon Monoxide Detectors
- Fire and Smoke Detector
Parking
- Carport
- No Garage
- Gravel Driveway
- Gated Parking
- RV Garage
Accessible Home Design
- Accessible Full Bathroom
- Accessible Bedroom
- Accessible Kitchen
- Accessible Hallway
- Accessible Closets
- Accessible Doors
Outdoor Features
- Deck
- Gazebo
- Separate Outdoor Workshop
- Shed
- Storage Shed
Schools
- Jewett Elementary School
- Scenic Middle School
- Crater High School
Horse Facilities and Amenities
- Covered Arena
Utilities
- Whole House Fan
- Forced Air Heating and Cooling System
- Heat Pump System
- Well
- Water Heater
Community Details
- No Home Owners Association
Listing and Financial Details
- Exclusions: Fire place, Washer/Dryer
- Tax Lot 700
- Assessor Parcel Number 10192585
Ownership History
Purchase Details
Home Financials for this Owner
Home Financials are based on the most recent Mortgage that was taken out on this home.Purchase Details
Purchase Details
Purchase Details
Home Financials for this Owner
Home Financials are based on the most recent Mortgage that was taken out on this home.Similar Homes in the area
Home Values in the Area
Average Home Value in this Area
Purchase History
| Date | Type | Sale Price | Title Company |
|---|---|---|---|
| Warranty Deed | $480,000 | First American | |
| Grant Deed | -- | None Listed On Document | |
| Interfamily Deed Transfer | -- | None Available | |
| Personal Reps Deed | $137,500 | Ticor Title |
Mortgage History
| Date | Status | Loan Amount | Loan Type |
|---|---|---|---|
| Open | $384,000 | New Conventional | |
| Previous Owner | $123,750 | New Conventional |
Property History
| Date | Event | Price | Change | Sq Ft Price |
|---|---|---|---|---|
| 08/20/2021 08/20/21 | Sold | $480,000 | +1.1% | $351 / Sq Ft |
| 07/08/2021 07/08/21 | Pending | -- | -- | -- |
| 07/06/2021 07/06/21 | For Sale | $475,000 | +245.5% | $347 / Sq Ft |
| 02/27/2013 02/27/13 | Sold | $137,500 | -8.3% | $101 / Sq Ft |
| 01/05/2013 01/05/13 | Pending | -- | -- | -- |
| 08/16/2012 08/16/12 | For Sale | $149,900 | -- | $110 / Sq Ft |
Tax History Compared to Growth
Tax History
| Year | Tax Paid | Tax Assessment Tax Assessment Total Assessment is a certain percentage of the fair market value that is determined by local assessors to be the total taxable value of land and additions on the property. | Land | Improvement |
|---|---|---|---|---|
| 2025 | $2,828 | $235,890 | $98,860 | $137,030 |
| 2024 | $2,828 | $229,020 | $63,250 | $165,770 |
| 2023 | $2,733 | $222,350 | $61,400 | $160,950 |
| 2022 | $2,676 | $222,350 | $61,400 | $160,950 |
| 2021 | $1,748 | $145,130 | $59,610 | $85,520 |
| 2020 | $1,697 | $140,910 | $57,870 | $83,040 |
| 2019 | $1,658 | $132,830 | $54,550 | $78,280 |
| 2018 | $1,607 | $128,970 | $52,960 | $76,010 |
| 2017 | $1,569 | $128,970 | $52,960 | $76,010 |
| 2016 | $1,523 | $121,580 | $49,920 | $71,660 |
| 2015 | $1,467 | $121,580 | $49,920 | $71,660 |
| 2014 | $1,432 | $114,610 | $47,050 | $67,560 |
Agents Affiliated with this Home
-
Debby Carr
D
Seller's Agent in 2021
Debby Carr
Coldwell Banker Pro West R.E.
(541) 773-6868
71 Total Sales
-
Luke Scott

Buyer's Agent in 2021
Luke Scott
John L. Scott Medford
(541) 324-9960
123 Total Sales
-
D
Seller's Agent in 2013
Don Dixon
eXp Realty, LLC
-
D
Buyer's Agent in 2013
Donald Martel
Finish Line Real Estate LLC
Map
Source: Oregon Datashare
MLS Number: 220126496
APN: 10192585
- 698 Wilson Rd
- 2023 Jeremy St
- 2338 Rabun Way
- 225 Wilson Rd
- 1261 Hawk Dr
- 1242 Hawk Dr
- 2225 New Haven Dr
- 4922 Gebhard Rd
- 2342 New Haven Dr
- 2208 Lara Ln
- 4730 Gebhard Rd
- 1125 Annalise St
- 4722 Gebhard Rd
- 446 Beebe Rd
- 673 Mountain Ave
- 0 Peninger Rd
- 687 White Oak Ave
- 1250 Vista Dr
- 2580 Parkwood Village Ln
- 1641 Gibbon Rd
