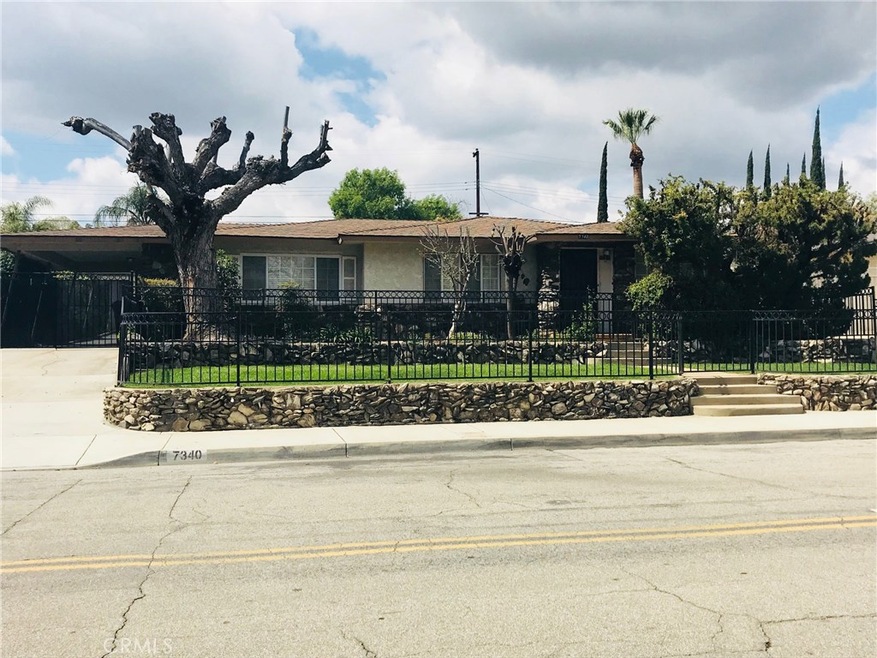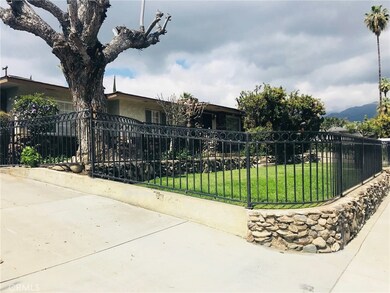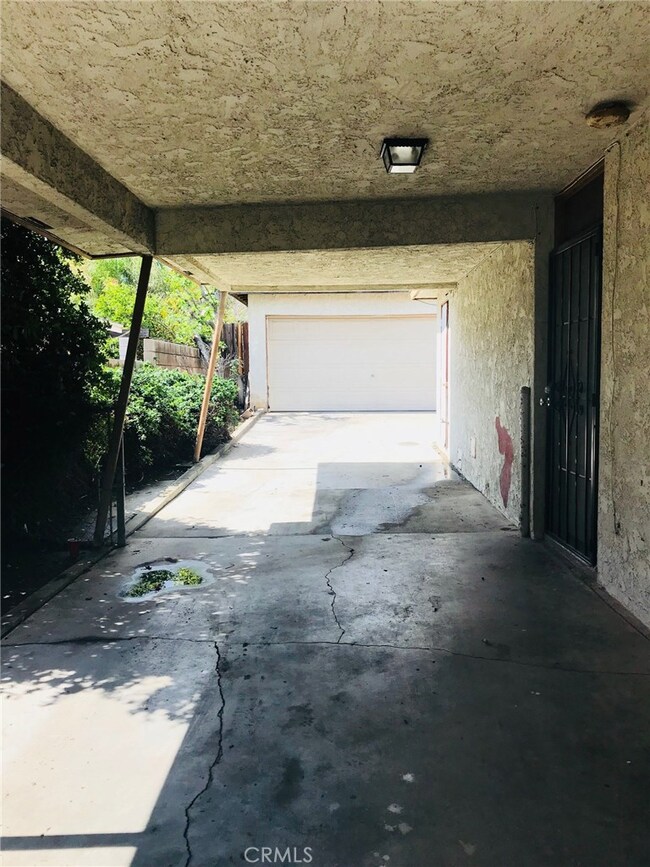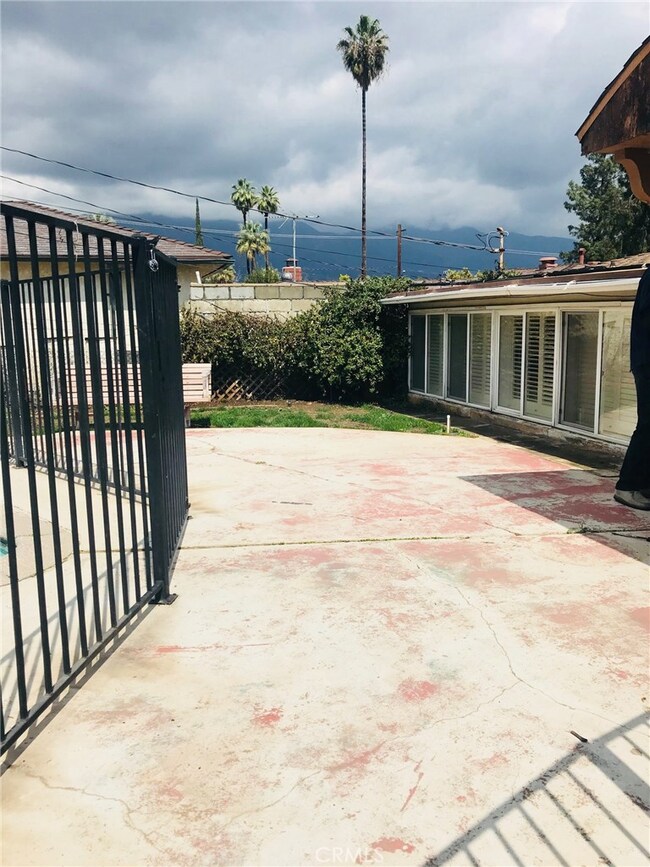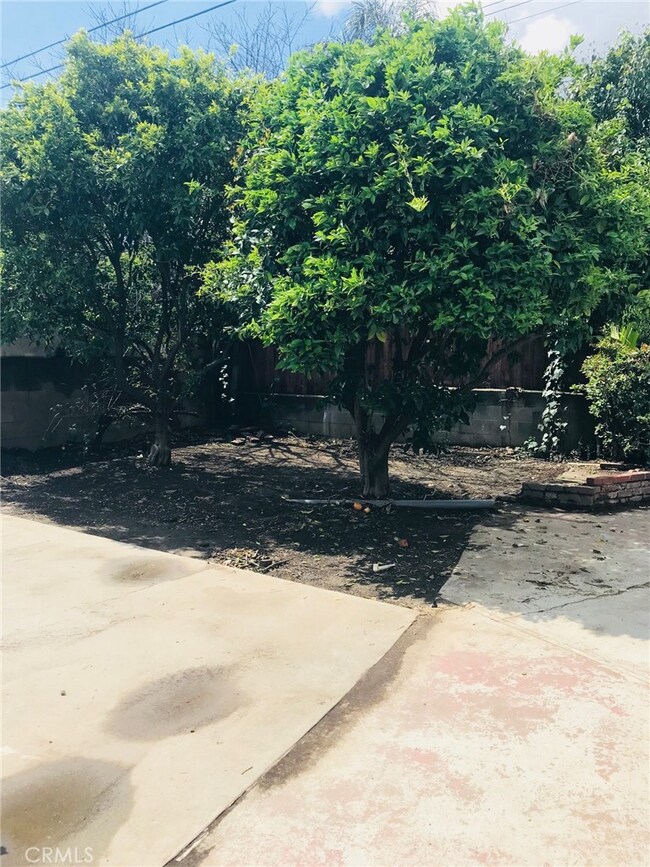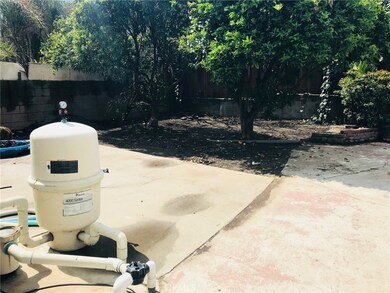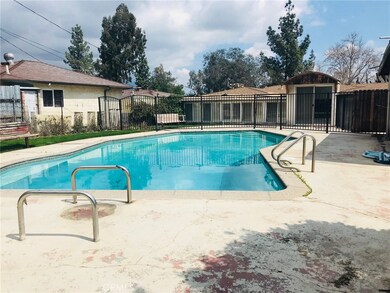
7340 Lion St Rancho Cucamonga, CA 91730
Highlights
- In Ground Pool
- Park or Greenbelt View
- Laundry Room
- Alta Loma High Rated A
- No HOA
- 1-minute walk to Lions Park
About This Home
As of November 2018This is a FIXER UPPER - NEEDS TLC. Home is being sold AS IS. No Warranties. Great location across the street from Lions Center and walking distance to Alta Loma High School and Red Hill Park. This pool home has lots of potential.
Last Agent to Sell the Property
Karianne Merritt
HOMESMART, EVERGREEN REALTY License #01365726 Listed on: 03/25/2018

Co-Listed By
GREIG MERRITT
ALTA REALTY GROUP CA, INC License #01992881
Last Buyer's Agent
Karianne Merritt
HOMESMART, EVERGREEN REALTY License #01365726 Listed on: 03/25/2018

Home Details
Home Type
- Single Family
Est. Annual Taxes
- $6,409
Year Built
- Built in 1954
Lot Details
- 9,100 Sq Ft Lot
- Back Yard
Parking
- 2 Car Garage
- 2 Carport Spaces
Home Design
- Fixer Upper
Interior Spaces
- 2,003 Sq Ft Home
- 1-Story Property
- Family Room with Fireplace
- Living Room with Fireplace
- Park or Greenbelt Views
- Laundry Room
Bedrooms and Bathrooms
- 3 Main Level Bedrooms
- 2 Full Bathrooms
Outdoor Features
- In Ground Pool
- Exterior Lighting
Utilities
- Central Heating and Cooling System
Community Details
- No Home Owners Association
- Foothills
Listing and Financial Details
- Tax Lot 4
- Tax Tract Number 3573
- Assessor Parcel Number 0208011220000
Ownership History
Purchase Details
Home Financials for this Owner
Home Financials are based on the most recent Mortgage that was taken out on this home.Purchase Details
Home Financials for this Owner
Home Financials are based on the most recent Mortgage that was taken out on this home.Similar Homes in the area
Home Values in the Area
Average Home Value in this Area
Purchase History
| Date | Type | Sale Price | Title Company |
|---|---|---|---|
| Grant Deed | $530,000 | Ticor Title | |
| Grant Deed | $423,000 | Ticor Title | |
| Interfamily Deed Transfer | -- | Ticor Title | |
| Interfamily Deed Transfer | -- | Ticor Title |
Mortgage History
| Date | Status | Loan Amount | Loan Type |
|---|---|---|---|
| Open | $439,000 | New Conventional | |
| Closed | $424,000 | New Conventional |
Property History
| Date | Event | Price | Change | Sq Ft Price |
|---|---|---|---|---|
| 11/30/2018 11/30/18 | Sold | $530,000 | 0.0% | $265 / Sq Ft |
| 11/05/2018 11/05/18 | Pending | -- | -- | -- |
| 10/16/2018 10/16/18 | Price Changed | $530,000 | -15.9% | $265 / Sq Ft |
| 10/16/2018 10/16/18 | Price Changed | $630,000 | +18.9% | $315 / Sq Ft |
| 10/10/2018 10/10/18 | Price Changed | $530,000 | -1.9% | $265 / Sq Ft |
| 09/17/2018 09/17/18 | For Sale | $540,000 | +27.7% | $270 / Sq Ft |
| 04/13/2018 04/13/18 | Sold | $423,000 | +0.7% | $211 / Sq Ft |
| 03/29/2018 03/29/18 | Pending | -- | -- | -- |
| 03/25/2018 03/25/18 | For Sale | $420,000 | -- | $210 / Sq Ft |
Tax History Compared to Growth
Tax History
| Year | Tax Paid | Tax Assessment Tax Assessment Total Assessment is a certain percentage of the fair market value that is determined by local assessors to be the total taxable value of land and additions on the property. | Land | Improvement |
|---|---|---|---|---|
| 2024 | $6,409 | $579,632 | $202,871 | $376,761 |
| 2023 | $6,270 | $568,267 | $198,893 | $369,374 |
| 2022 | $6,170 | $557,124 | $194,993 | $362,131 |
| 2021 | $6,169 | $546,200 | $191,170 | $355,030 |
| 2020 | $5,993 | $540,600 | $189,210 | $351,390 |
| 2019 | $5,964 | $530,000 | $185,500 | $344,500 |
| 2018 | $2,210 | $195,137 | $42,055 | $153,082 |
| 2017 | $2,170 | $191,310 | $41,230 | $150,080 |
| 2016 | $2,145 | $187,559 | $40,422 | $147,137 |
| 2015 | $2,122 | $184,742 | $39,815 | $144,927 |
| 2014 | $2,061 | $181,123 | $39,035 | $142,088 |
Agents Affiliated with this Home
-
Rudy Kusuma

Seller's Agent in 2018
Rudy Kusuma
PARTNER Real Estate
(626) 789-0159
200 Total Sales
-

Seller's Agent in 2018
Karianne Merritt
HOMESMART, EVERGREEN REALTY
(909) 969-8085
1 in this area
1 Total Sale
-
BEN RUDY SANTOSO

Seller Co-Listing Agent in 2018
BEN RUDY SANTOSO
You and Home Realty Inc.
(626) 657-8979
8 Total Sales
-

Seller Co-Listing Agent in 2018
GREIG MERRITT
ALTA REALTY GROUP CA, INC
-
AdrianandDiane Ondatje

Buyer's Agent in 2018
AdrianandDiane Ondatje
MAINSTREET REALTORS
(909) 994-8567
2 in this area
31 Total Sales
Map
Source: California Regional Multiple Listing Service (CRMLS)
MLS Number: IV18068710
APN: 0208-011-22
- 9118 Baseline Rd
- 7236 Hellman Ave
- 7171 Garnet St
- 7121 Lion St
- 7381 Onyx Ave
- 7088 Beryl St
- 9446 La Grande St
- 9090 Hemlock St
- 9535 Palo Alto St
- 7747 Onyx Ave
- 7841 Spinel Ave
- 8971 Hemlock St
- 8985 Sage Dr
- 7785 Vineyard Ave
- 7730 Amethyst Ave
- 8784 Lurline St
- 9505 Church St
- 8672 La Grande St
- 9026 Hamilton St
- 9599 Church St
