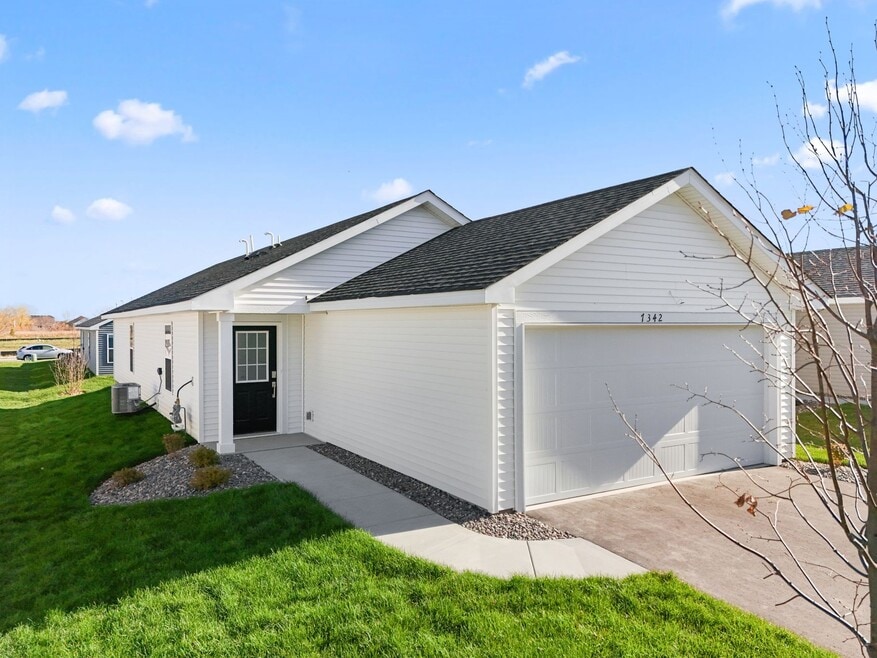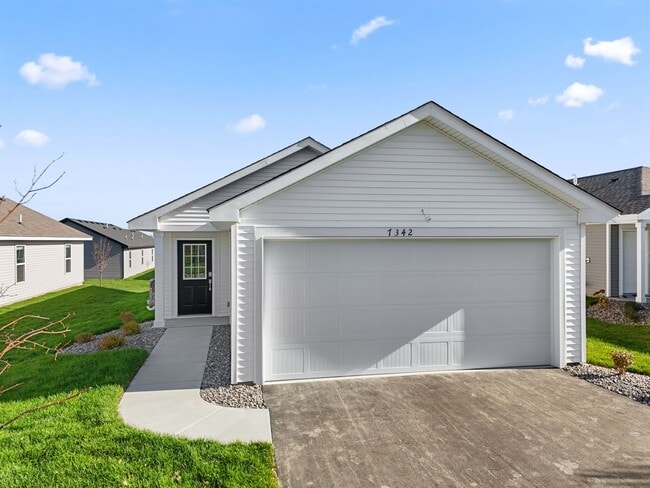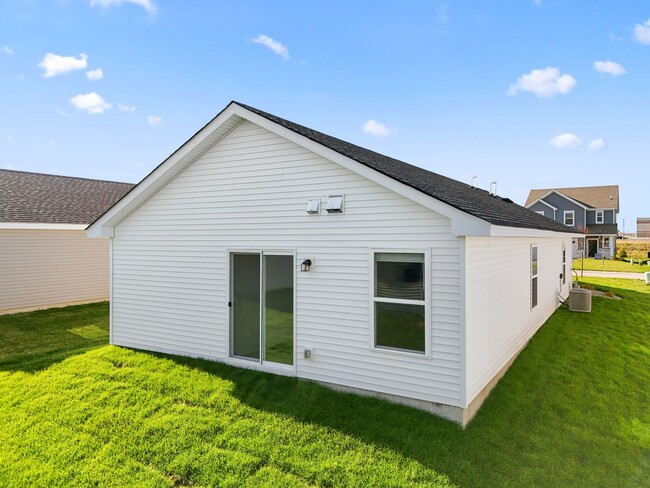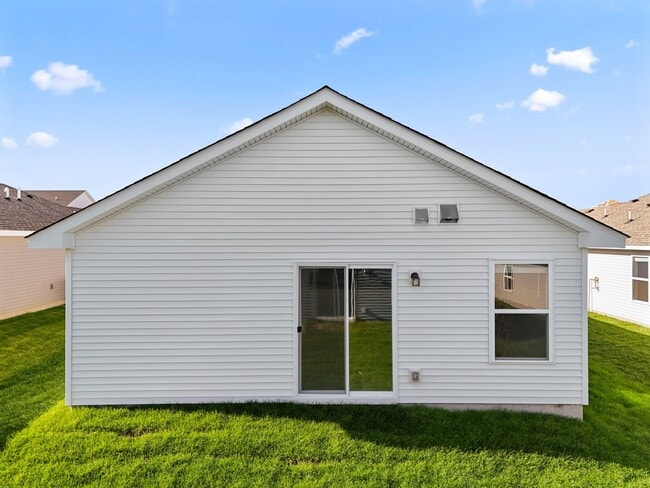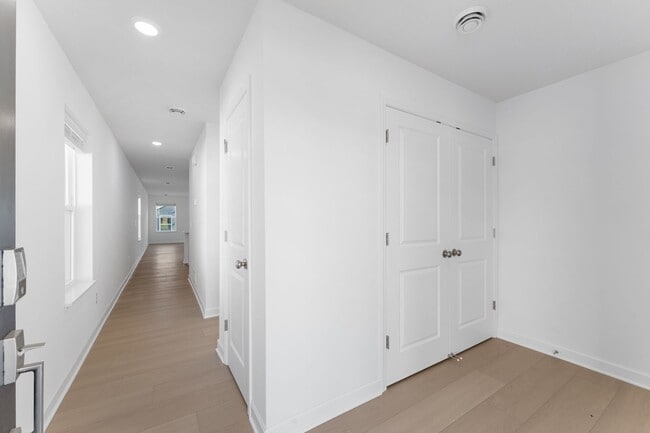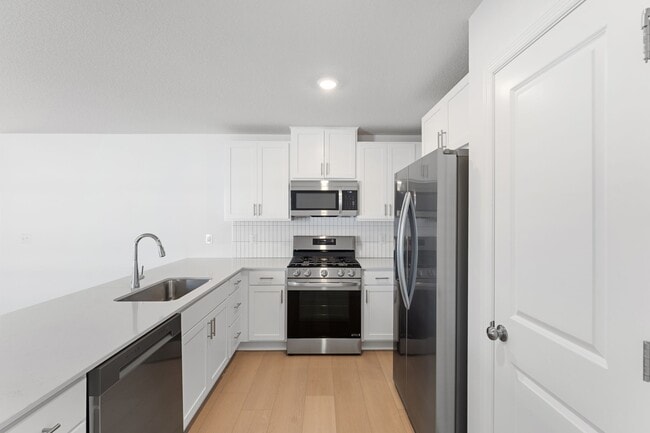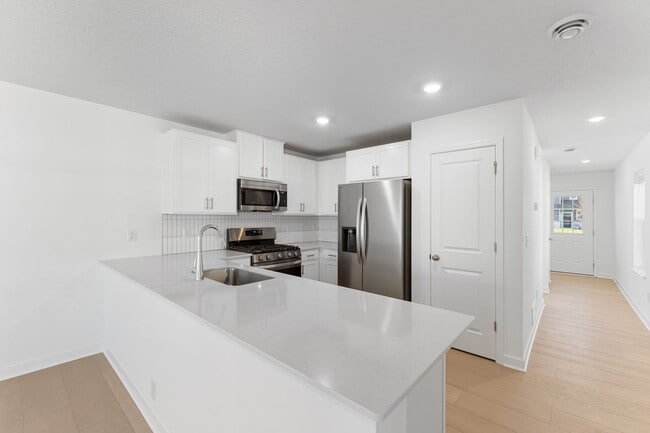
Estimated payment $2,263/month
Highlights
- New Construction
- No HOA
- Dining Room
- Rogers Middle School Rated 9+
- Living Room
- Family Room
About This Home
This single-level home features a low-maintenance, modern design. The owner’s suite, located at the front, includes an en-suite bathroom and walk-in closet. The open-concept layout seamlessly connects the kitchen, dining room, and Great Room, maximizing interior space. Two secondary bedrooms are positioned to the side for added comfort and privacy. This home includes features like a washer, dryer, water softener, blinds, and a fully sodded yard with irrigation. Located in Castella Meadows, a new community in Otsego, MN, this home is close to excellent shopping and dining options. Otsego offers peaceful suburban living with beautiful nature spots, well-maintained parks, modern conveniences, and easy access to the Mississippi River. Additionally, Castella Meadows provides easy freeway access for convenient commutes to Albertville and Maple Grove.
Sales Office
| Monday |
11:00 AM - 6:00 PM
|
| Tuesday |
11:00 AM - 6:00 PM
|
| Wednesday |
11:00 AM - 6:00 PM
|
| Thursday | Appointment Only |
| Friday | Appointment Only |
| Saturday |
11:00 AM - 6:00 PM
|
| Sunday |
11:00 AM - 6:00 PM
|
Home Details
Home Type
- Single Family
Parking
- 2 Car Garage
Taxes
Home Design
- New Construction
Interior Spaces
- 1-Story Property
- Family Room
- Living Room
- Dining Room
Bedrooms and Bathrooms
- 3 Bedrooms
- 2 Full Bathrooms
Community Details
- No Home Owners Association
Map
Other Move In Ready Homes in Castella Meadows
About the Builder
- Castella Meadows
- 7302 Kaeding Ave NE
- 10210 74th St NE
- 7357 Kahl Cir NE
- 7386 Kahl Cir NE
- 9612 65th St NE
- Prairie Crossing - The Estates Collection
- Prairie Crossing - The Reserve Collection
- 7157 Large Ave NE
- Hunter Hills - Venture Collection
- Prairie Crossing
- 7371 Kaeding Ave NE
- Hunter Hills - Discovery Collection
- 5953 Labeaux Ave NE
- 595x La Beaux Ave NE
- Northwater - Express Premier
- 12018 71st St NE
- 8186 Iffert Ave NE
- 7996 Marquette Ct NE
- Prairie Pointe - Tradition
