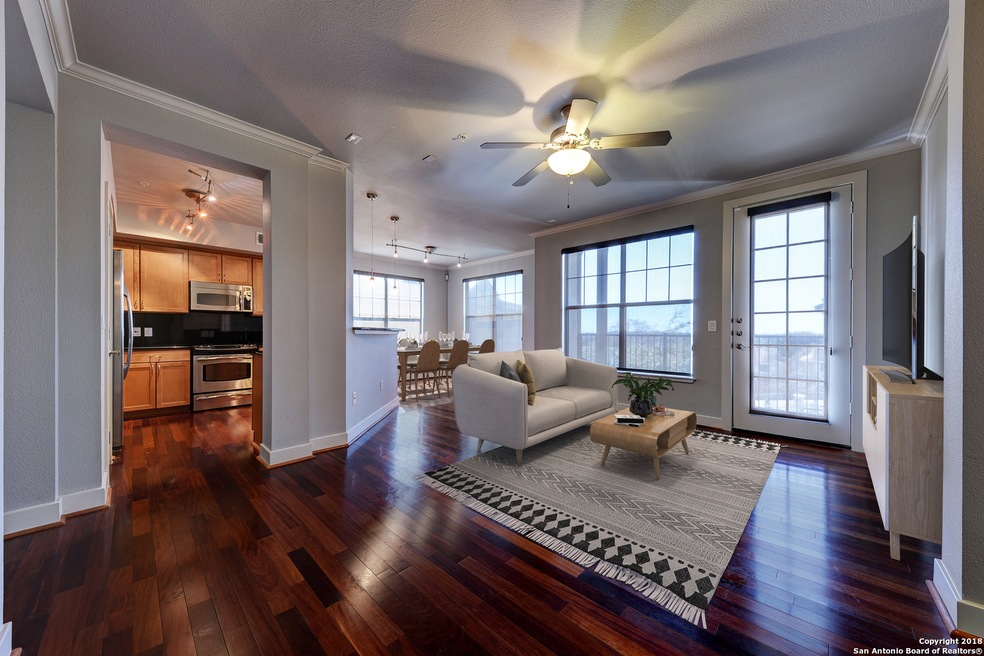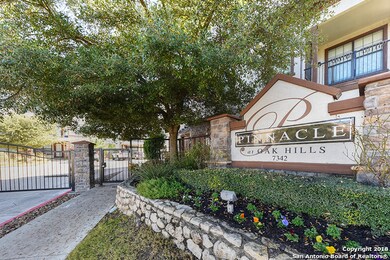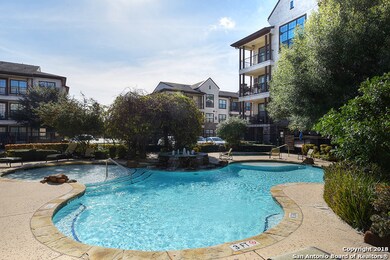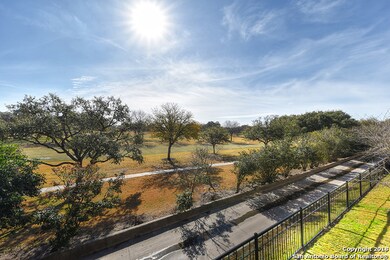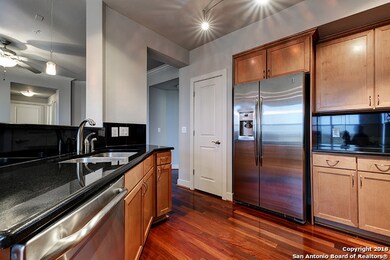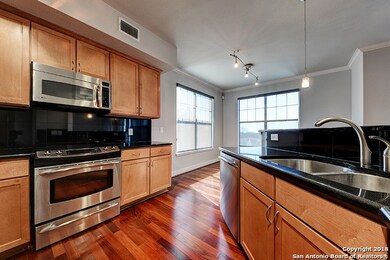
7342 Oak Manor Dr Unit 1207 San Antonio, TX 78229
Medical Center NeighborhoodEstimated Value: $291,209 - $309,000
Highlights
- Open Floorplan
- Property is near public transit
- High Ceiling
- Custom Closet System
- Wood Flooring
- Solid Surface Countertops
About This Home
As of June 2018Spacious, open two bdrm corner unit offers an abundance of light! Fabulous location across from UT Health Science Center & nestled amongst mature trees offering park-like ambiance. Dark wood & ceramic tile floors. Specialty lighting. Updated carpet, paint, window coverings & security sys. Kit w/SS appliances, granite & backsplash. Split master w/walk-in closet & shower plus granite w/dual sinks. Common areas: elevator, fitness center, pool, spa & gas grill to entertain. 2 deeded underground parking spaces.
Property Details
Home Type
- Condominium
Est. Annual Taxes
- $6,404
Year Built
- Built in 2006
HOA Fees
- $261 Monthly HOA Fees
Parking
- 2 Car Garage
Home Design
- Slab Foundation
- Roof Vent Fans
- Stucco
Interior Spaces
- 1,299 Sq Ft Home
- 3-Story Property
- Open Floorplan
- High Ceiling
- Ceiling Fan
- Double Pane Windows
- Window Treatments
- Combination Dining and Living Room
- Inside Utility
- Security System Owned
Kitchen
- Breakfast Bar
- Stove
- Cooktop
- Ice Maker
- Dishwasher
- Solid Surface Countertops
- Disposal
Flooring
- Wood
- Carpet
- Ceramic Tile
Bedrooms and Bathrooms
- 2 Bedrooms
- Custom Closet System
- Walk-In Closet
- 2 Full Bathrooms
- Shower Only
Laundry
- Laundry Room
- Washer Hookup
Accessible Home Design
- Handicap Shower
- Doors swing in
- Doors are 32 inches wide or more
- Ramp on the main level
Location
- Property is near public transit
Schools
- Mead Elementary School
- Rudder Middle School
- Marshall High School
Utilities
- Central Heating and Cooling System
- Programmable Thermostat
- Cable TV Available
Listing and Financial Details
- Assessor Parcel Number 116192011207
Community Details
Overview
- $250 HOA Transfer Fee
- Pinnacle At Oak Hills Condominiu Association
- The Pinnacle Subdivision
- Mandatory home owners association
Security
- Fire and Smoke Detector
Ownership History
Purchase Details
Home Financials for this Owner
Home Financials are based on the most recent Mortgage that was taken out on this home.Purchase Details
Purchase Details
Home Financials for this Owner
Home Financials are based on the most recent Mortgage that was taken out on this home.Similar Homes in the area
Home Values in the Area
Average Home Value in this Area
Purchase History
| Date | Buyer | Sale Price | Title Company |
|---|---|---|---|
| Oren Ivan J | -- | None Available | |
| Waetjen Jim | -- | Ttt | |
| Forney Alexandra M | -- | Chicago Title |
Mortgage History
| Date | Status | Borrower | Loan Amount |
|---|---|---|---|
| Previous Owner | Forney Alexandra M | $154,130 |
Property History
| Date | Event | Price | Change | Sq Ft Price |
|---|---|---|---|---|
| 06/20/2018 06/20/18 | Sold | -- | -- | -- |
| 05/21/2018 05/21/18 | Pending | -- | -- | -- |
| 02/02/2018 02/02/18 | For Sale | $250,000 | -- | $192 / Sq Ft |
Tax History Compared to Growth
Tax History
| Year | Tax Paid | Tax Assessment Tax Assessment Total Assessment is a certain percentage of the fair market value that is determined by local assessors to be the total taxable value of land and additions on the property. | Land | Improvement |
|---|---|---|---|---|
| 2023 | $1,856 | $303,690 | $43,940 | $259,750 |
| 2022 | $6,783 | $274,010 | $43,940 | $230,070 |
| 2021 | $6,629 | $258,580 | $43,940 | $214,640 |
| 2020 | $6,588 | $252,520 | $43,940 | $208,580 |
| 2019 | $6,751 | $252,000 | $43,940 | $208,060 |
| 2018 | $6,493 | $242,230 | $43,940 | $198,290 |
| 2017 | $6,416 | $238,920 | $43,940 | $194,980 |
| 2016 | $5,580 | $207,780 | $43,940 | $163,840 |
| 2015 | -- | $207,780 | $43,940 | $163,840 |
| 2014 | -- | $188,650 | $0 | $0 |
Agents Affiliated with this Home
-
Melissa Stagers

Seller's Agent in 2018
Melissa Stagers
M. Stagers Realty Partners
(210) 913-0377
11 in this area
933 Total Sales
Map
Source: San Antonio Board of REALTORS®
MLS Number: 1290731
APN: 11619-201-1207
- 7342 Oak Manor Dr Unit 1307
- 7342 Oak Manor Dr Unit 3104
- 7342 Oak Manor Dr Unit 1103
- 7342 Oak Manor Dr Unit 6202
- 7342 Oak Manor Dr
- 7342 Oak Manor Dr Unit 1204
- 7322 Oak Manor Dr Unit 19
- 7322 Oak Manor Dr Unit 26
- 7322 Oak Manor Dr Unit 54
- 6600 & 6602 Southpoint St
- 7207 Ashton Place
- 4139 Cliff Oaks St
- 1819 Babcock Rd Unit 306
- 1819 Babcock Rd Unit 109
- 1819 Babcock Rd Unit 506-E
- 1819 Babcock Rd Unit 116A
- 1819 Babcock Rd Unit 706
- 1819 Babcock Rd Unit 112A
- 4103 Midvale Dr
- 4542 Lyceum Dr
- 7342 Oak Manor Dr Unit 3103
- 7342 Oak Manor Dr Unit 7204
- 7342 Oak Manor Dr Unit 1106
- 7342 Oak Manor Dr Unit 1207
- 7342 Oak Manor Dr Unit 6204
- 7342 Oak Manor Dr Unit 2203
- 7342 Oak Manor Dr Unit 7305
- 7342 Oak Manor Dr
- 7342 Oak Manor Dr
- 7342 Oak Manor Dr
- 7342 Oak Manor Dr
- 7342 Oak Manor Dr
- 7342 Oak Manor Dr
- 7342 Oak Manor Dr
- 7342 Oak Manor Dr
- 7342 Oak Manor Dr
- 7342 Oak Manor Dr
- 7342 Oak Manor Dr
- 7342 Oak Manor Dr
- 7342 Oak Manor Dr
